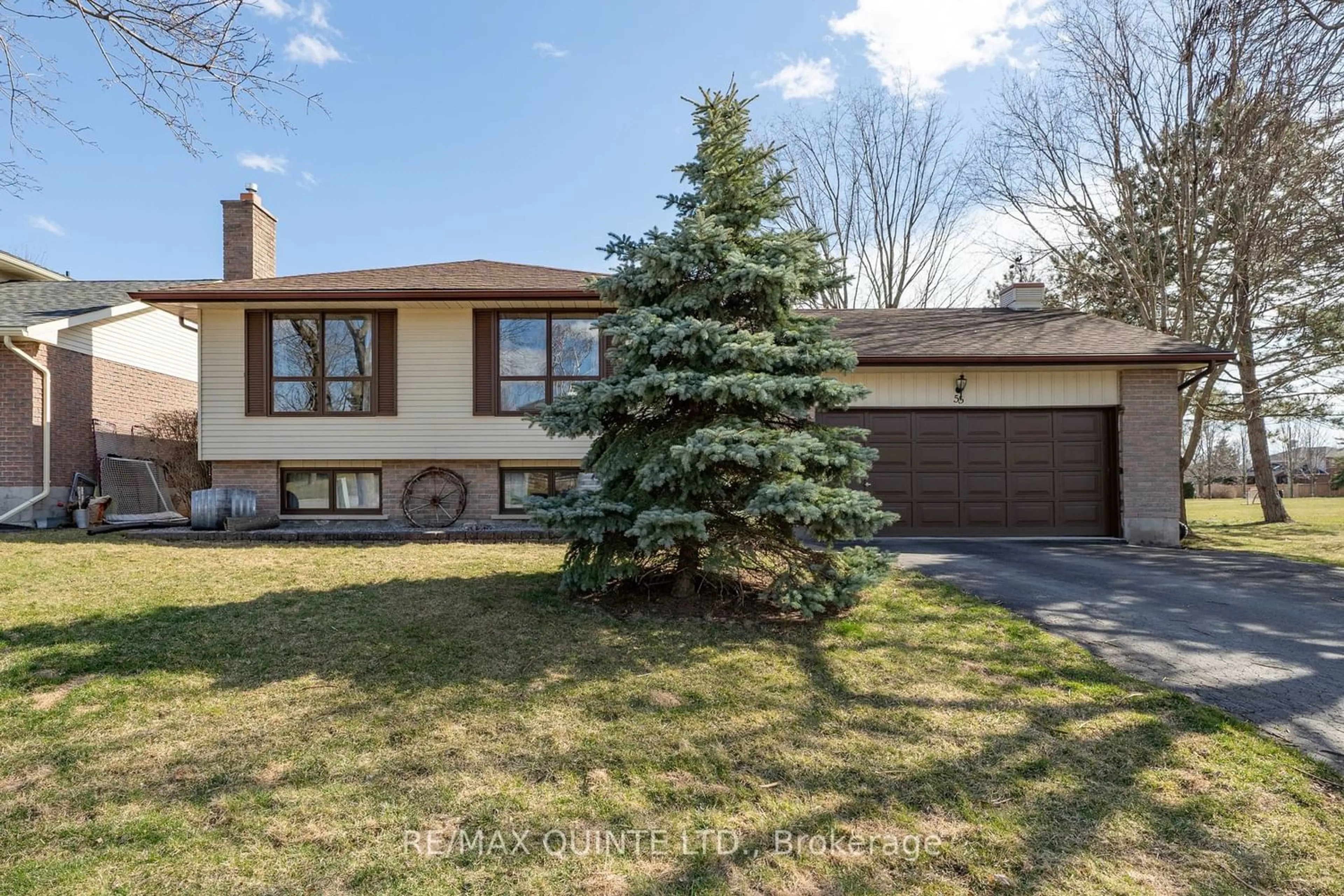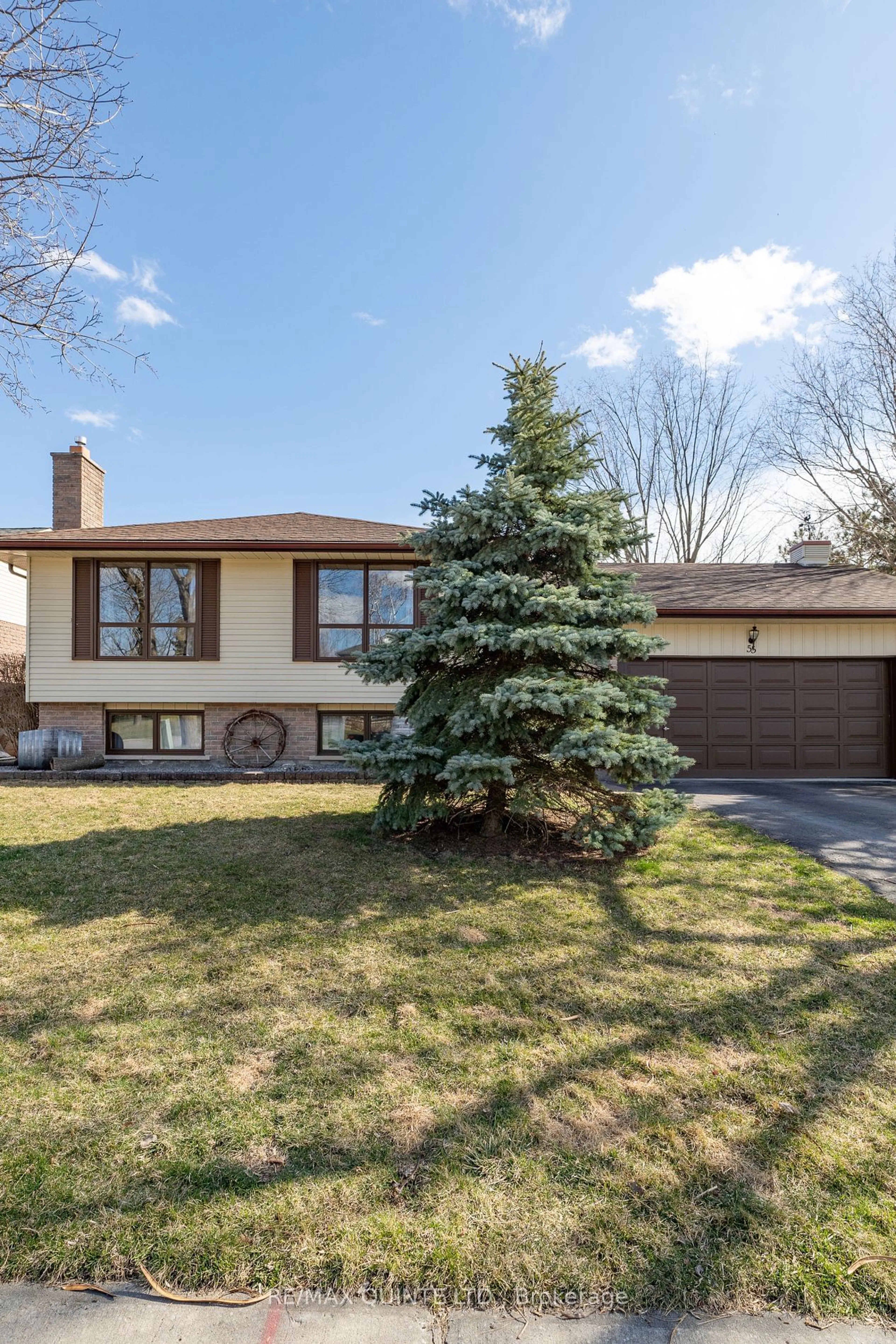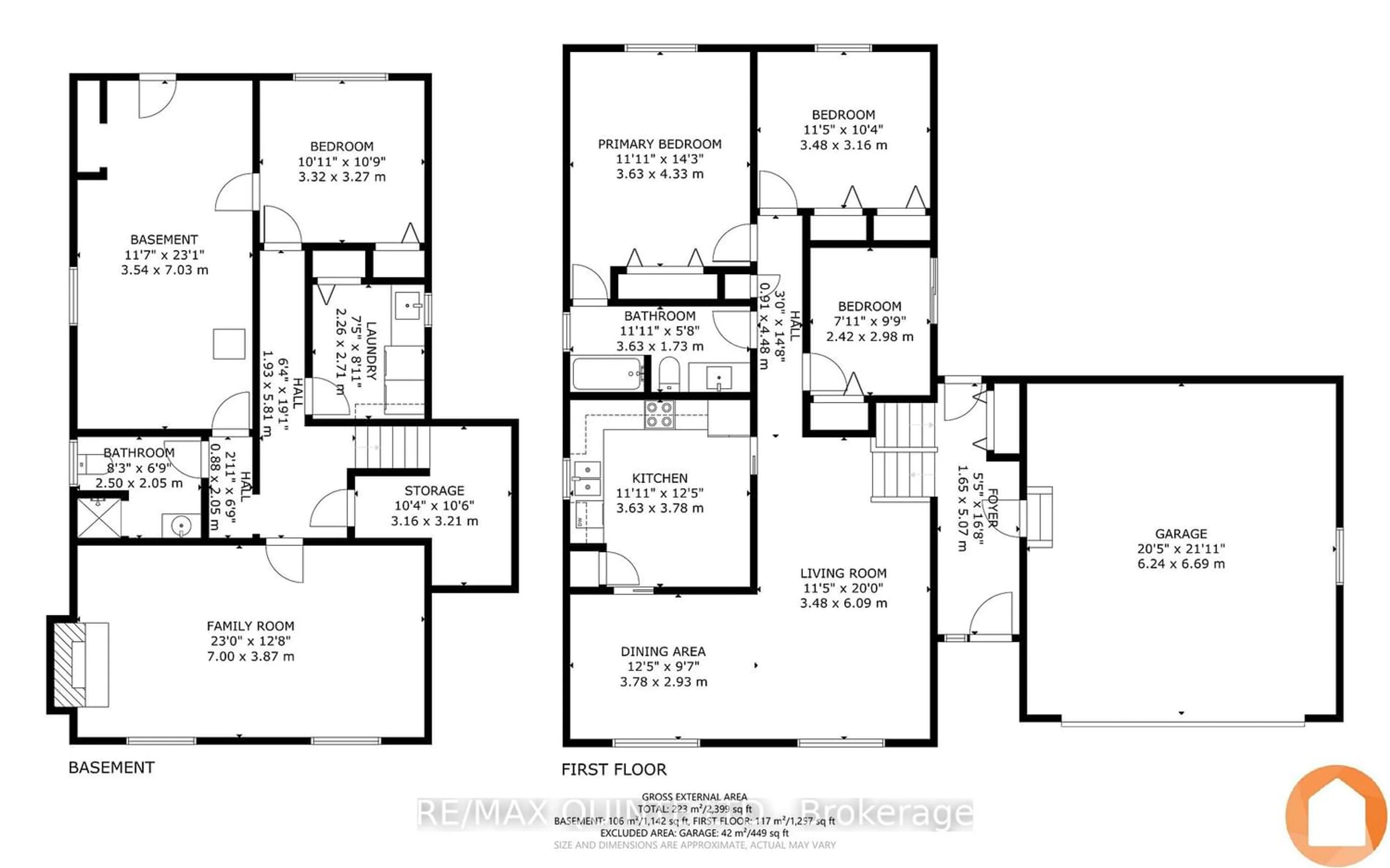55 Brimley Crt, Belleville, Ontario K8N 5L4
Contact us about this property
Highlights
Estimated ValueThis is the price Wahi expects this property to sell for.
The calculation is powered by our Instant Home Value Estimate, which uses current market and property price trends to estimate your home’s value with a 90% accuracy rate.$569,000*
Price/Sqft$265/sqft
Days On Market10 days
Est. Mortgage$2,533/mth
Tax Amount (2023)$4,327/yr
Description
Nestled in the heart of Belleville's sought-after East End, this charming bungalow presents an exceptional opportunity for families or those seeking a quiet retreat. Boasting 4 bedrooms and 2 bathrooms, this home offers both space and comfort. As you enter, you'll be greeted by a warm and inviting atmosphere. The living area is bathed in natural light, creating an inviting space for relaxation and entertainment. The walkout patio doors lead to an upper deck, perfect for enjoying your morning coffee or hosting summer gatherings. The deck overlooks a private fenced backyard, providing the ideal setting for outdoor activities or quiet moments in nature. One of the most appealing features of this property is its proximity to a green park. Imagine waking up to the soothing sight of nature every morning. The park not only provides a picturesque backdrop but also ensures added privacy and a sense of tranquility. This home has been meticulously maintained, offering a clean and move-in-ready environment. The walk-up basement presents endless possibilities, including in-law suite potential, providing versatility to meet your family's needs. Located in an excellent neighbourhood, this property offers a perfect blend of convenience and serenity.
Property Details
Interior
Features
Main Floor
3rd Br
2.42 x 2.98Foyer
1.65 x 5.07Living
3.48 x 6.09Dining
3.78 x 2.93Exterior
Features
Parking
Garage spaces 2
Garage type Attached
Other parking spaces 4
Total parking spaces 6
Property History
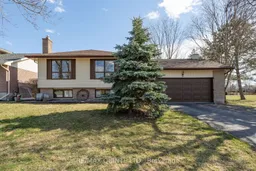 40
40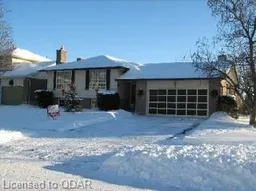 9
9
