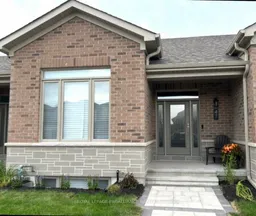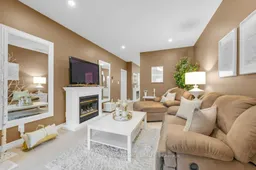Absolutely Stunning 2024-Built 2-Bedroom Townhouse Prime Location in the Riverstone New Home Development. Just 5 Minutes to the 401! Welcome to 47 Athabaska Drive, a meticulously designed and beautifully finished 2 bedroom, 3 bathroom new concept urban bungalow townhome that blends modern elegance with top-tier functionality. Every inch of this home has been thoughtfully curated with premium upgrades, upscale finishes, and attention to detail, perfect for even the most discerning buyers. Featuring soaring ceilings, engineered hardwood floors throughout, an open-concept kitchen with quartz countertops, high-end LG Smart stainless steel appliances including convection oven and air fryer, and a breezeway that leads to a massive 13 x 18 private interlocking stone courtyard. This home is the epitome of low-maintenance luxury living. Enjoy the convenience of main-floor laundry, a spacious primary suite with expansive 7 x 7 windows with transom, large walk-in closet and spa-like ensuite with his/hers sinks, pot lighting, a fully drywalled and insulated garage with direct entry access. Every room feels bright, airy, and thoughtfully designed for both comfort and style including many extras: skylights, 200 amp service, front interlocking stone walkway, transom windows, upgraded fixtures, semi-ensuite off second bedroom, potential in-law suite. Whether you're downsizing or looking for upscale, one-level living close to shopping, dining, nature trails, and major amenities, this turnkey home is a rare gem
Inclusions: Fridge, stove, dishwasher, OTR Microwave, window coverings, washer, dryer





