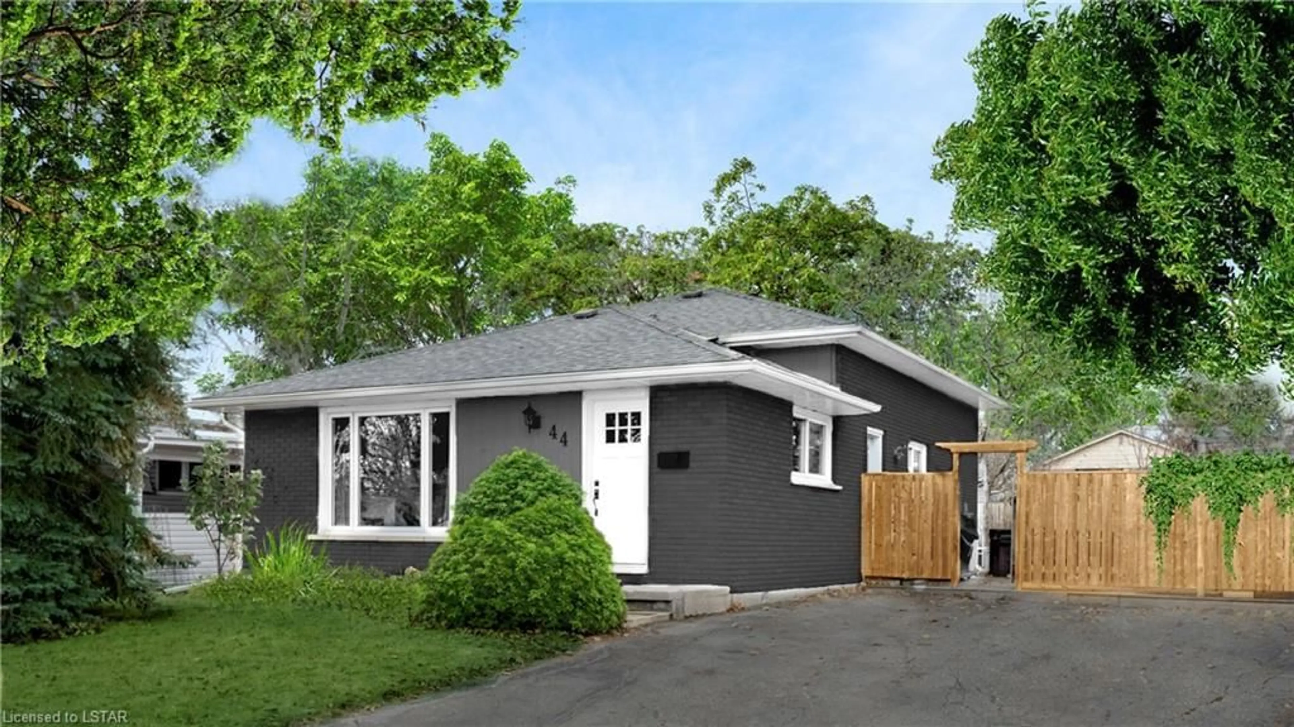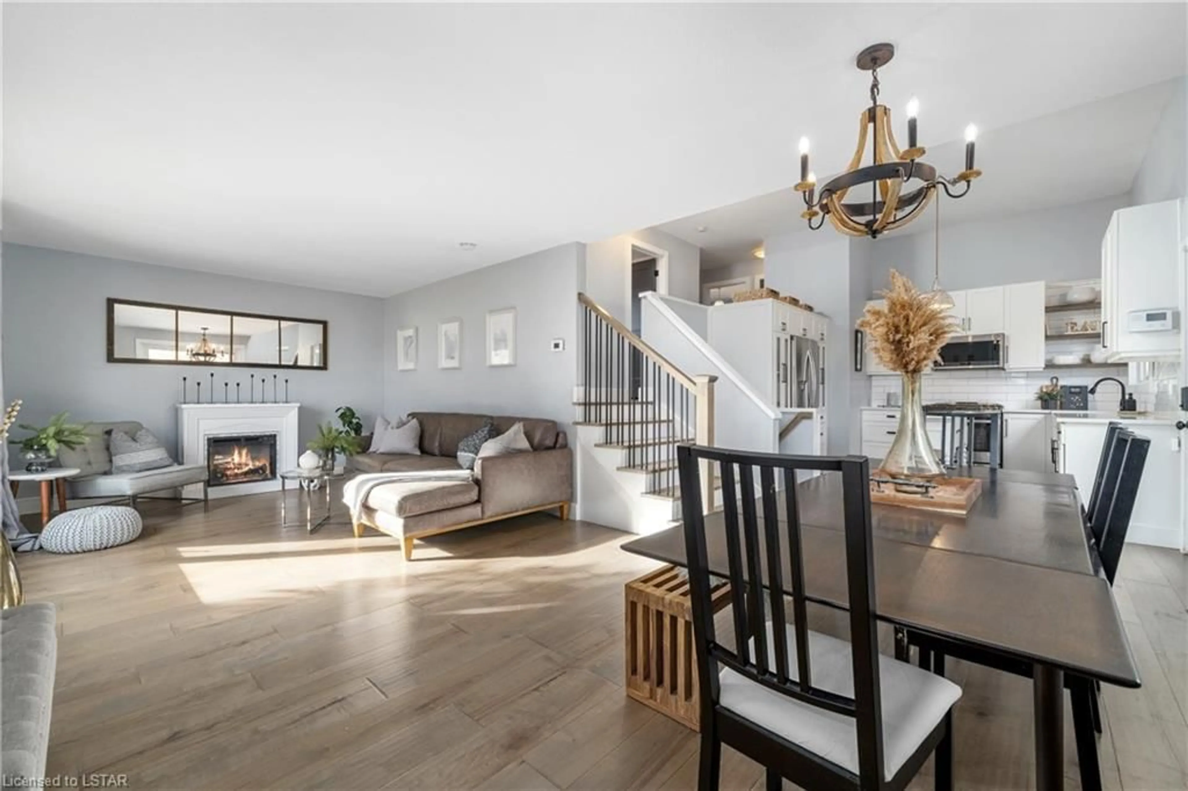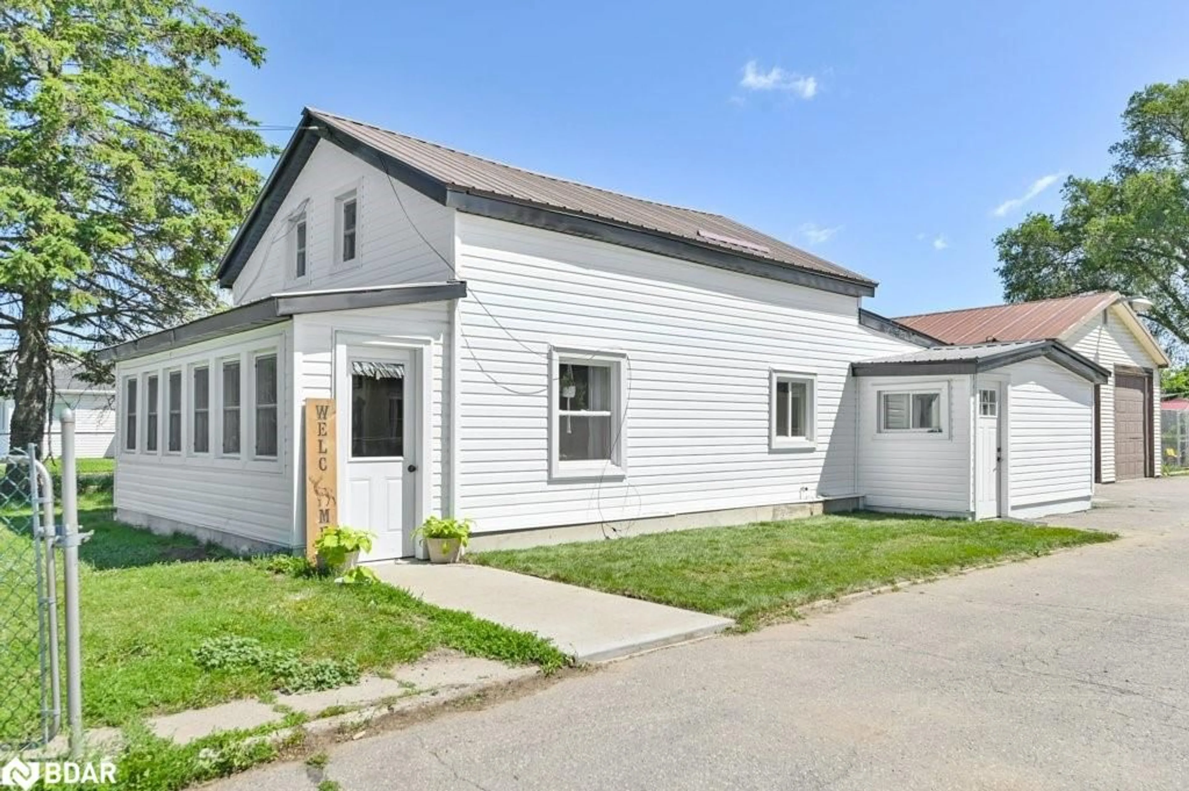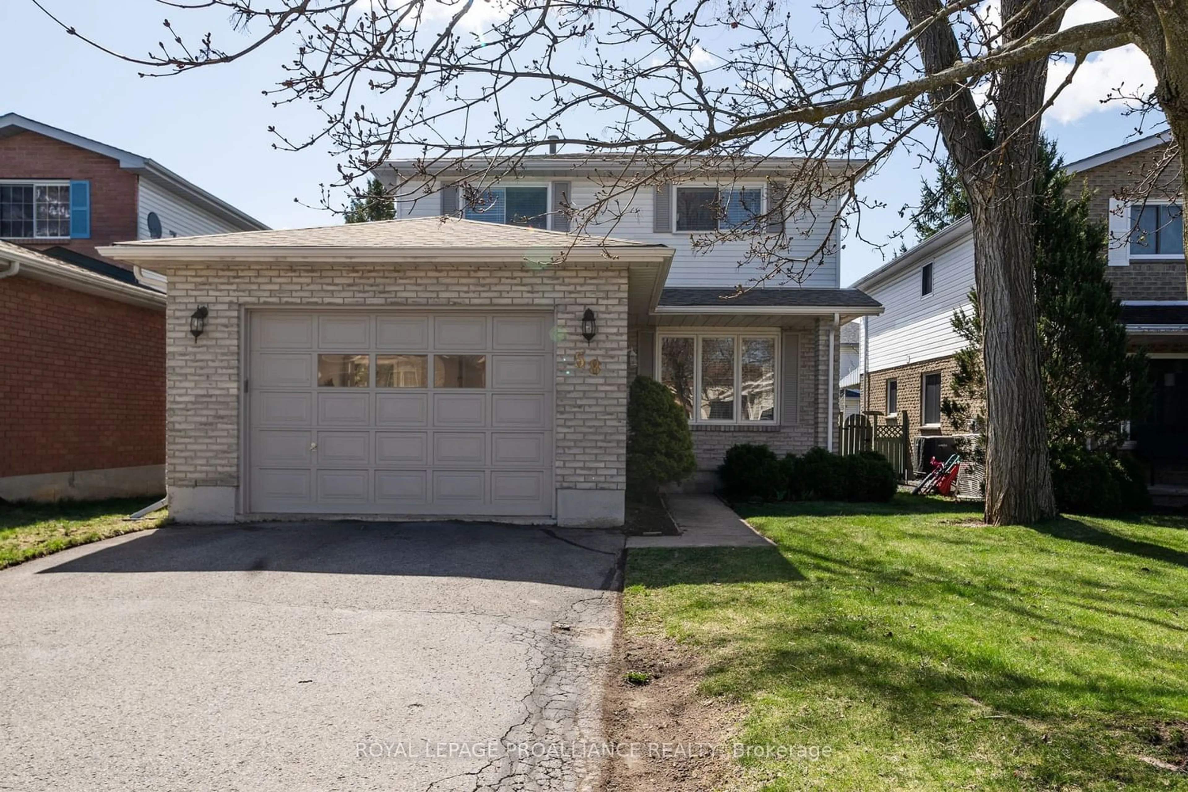44 Elizabeth Cres, Belleville, Ontario K8N 1K5
Contact us about this property
Highlights
Estimated ValueThis is the price Wahi expects this property to sell for.
The calculation is powered by our Instant Home Value Estimate, which uses current market and property price trends to estimate your home’s value with a 90% accuracy rate.$555,000*
Price/Sqft$223/sqft
Days On Market31 days
Est. Mortgage$2,705/mth
Tax Amount (2023)$3,171/yr
Description
BETTER THAN NEW! Fully renovated & updated with designer, high quality finishes. A seamless fusion of modern chic and classic charm, this home is situated in a mature, well-established neighborhood on a spacious lot, distinguishing itself in this highly desirable community. Deceivingly spacious, this 3-bedroom backsplit boasts nearly 3000 sq ft of living space. Engineered hardwood floors set a rich ambiance, guiding you through thoughtfully designed living spaces. The large kitchen is a culinary dream, quartz countertops, ceramic farmhouse sink, custom cabinets, and a vaulted ceiling for airy elegance to the heart of the home. This full-brick house has undergone a complete transformation within the last 4 years. With a full aesthetic update, contemporary modern design with timeless charm. (Property was fully renovated down to the studs just 13 years ago: new windows, roof, electrical, plumbing, and furnace etc. With new A/C 2021). In-law suite capability, thanks to a separate basement entrance, this property offers versatility as boundless as the home itself. Outside, this fully fenced property invites you to a spacious deck with vine covered awning – perfect for gatherings, or quiet relaxation. Beyond its impressive features, the location is unbeatable. Easy access to schools, shopping, playgrounds,walking trails and public transit. This home is a must-see, a rare offering and opportunity. Don't miss your chance to make this extraordinary property yours!
Property Details
Interior
Features
Main Floor
Kitchen
5.49 x 3.96Dining Room
5.18 x 3.15Living Room
7.32 x 3.66Exterior
Features
Parking
Garage spaces -
Garage type -
Total parking spaces 6
Property History
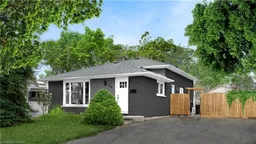 37
37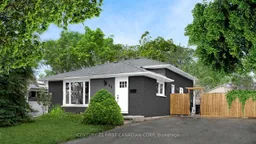 36
36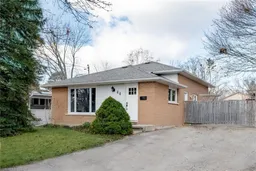 34
34
