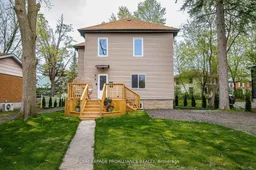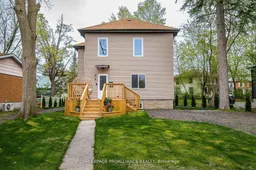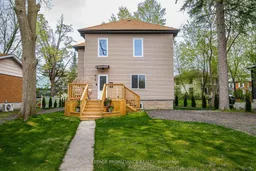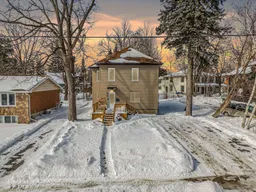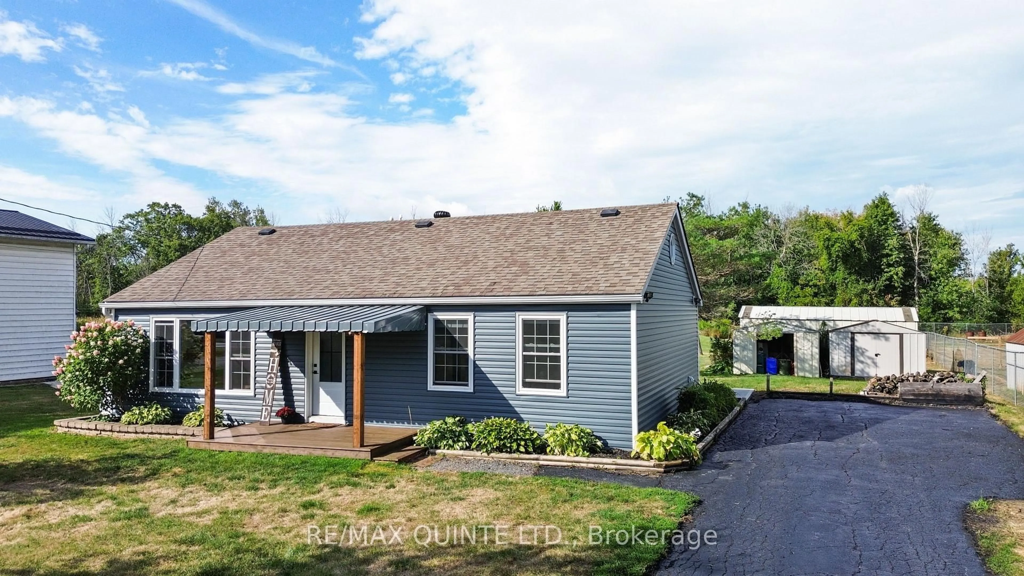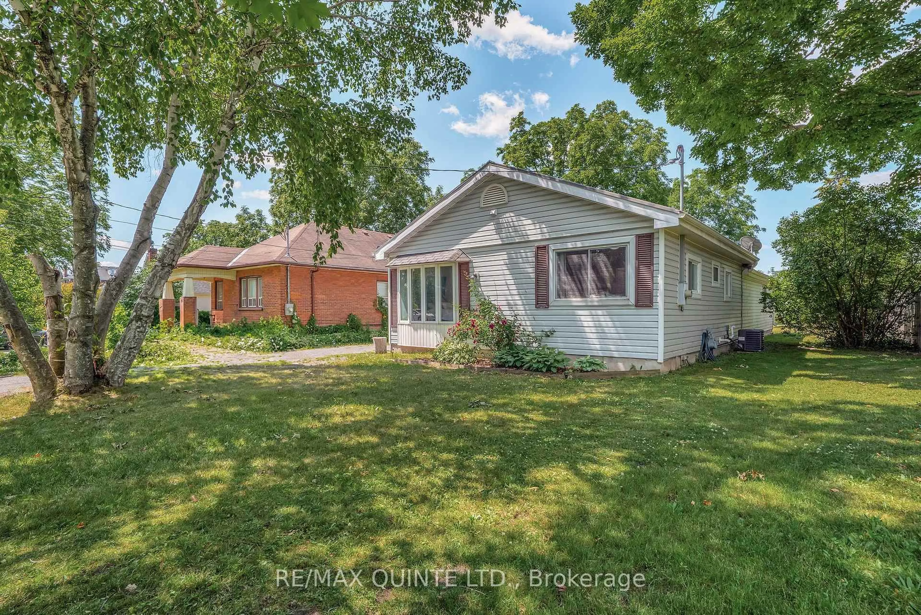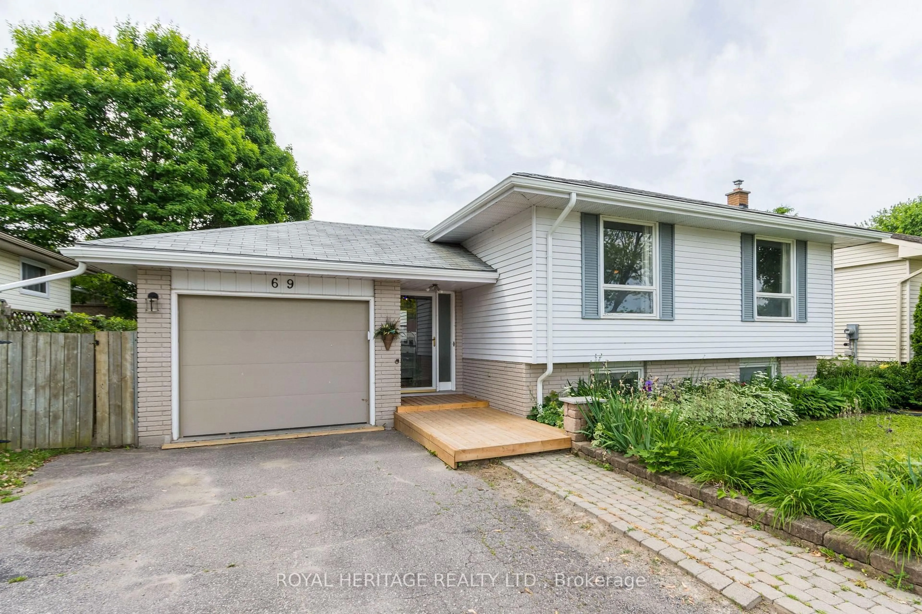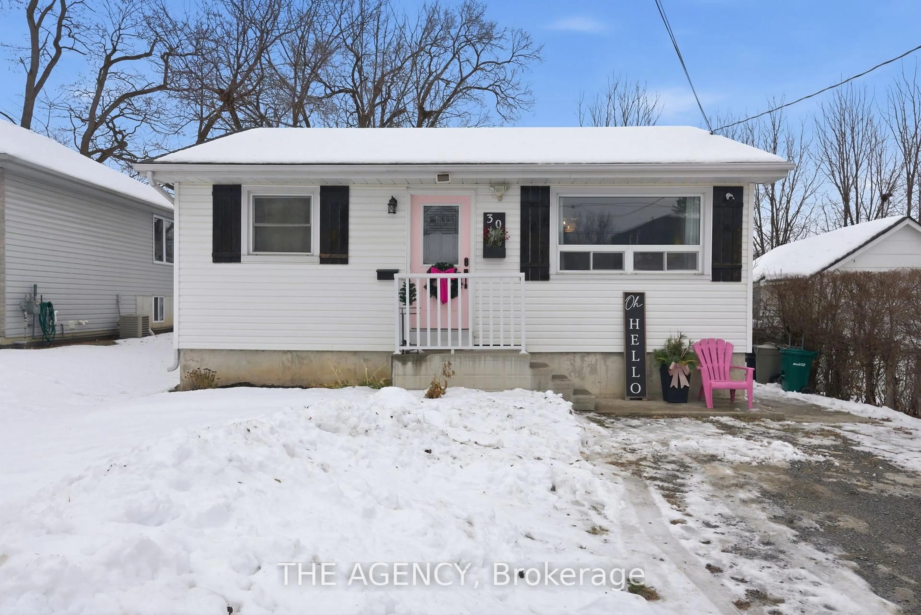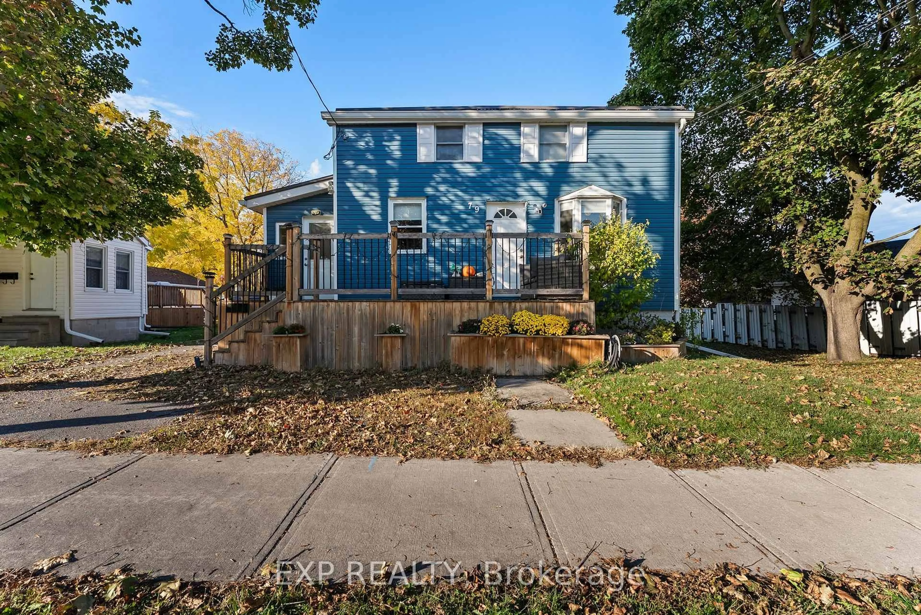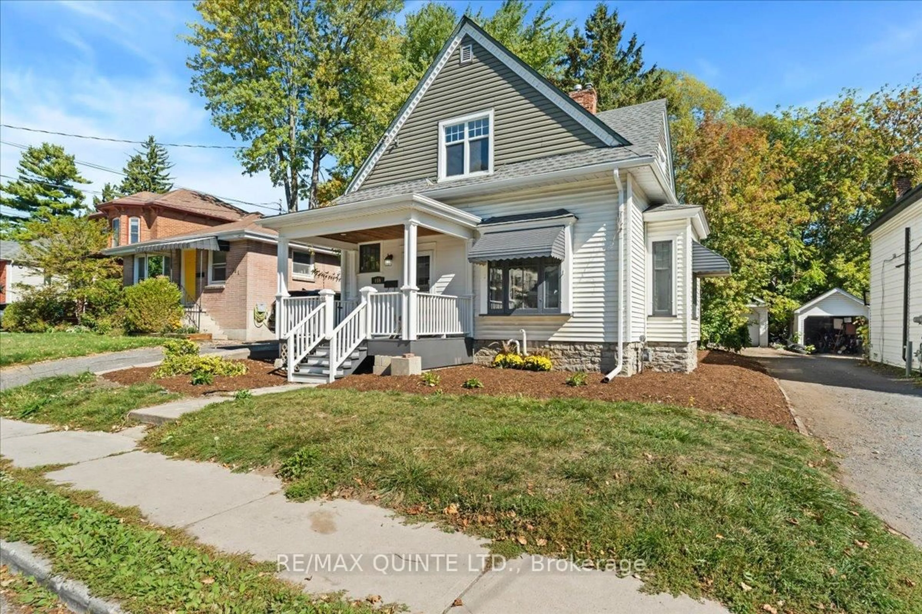This move-in ready, fully renovated detached 2-sty home seamlessly combines modern updates with charming character details. Set on a peaceful street, yet close to Downtown, Zwicks Park, marinas & more. The exterior boasts low-maintenance vinyl siding & sits on a spacious reverse pie-shaped lot, complete with front & rear decks, oversized driveway & parking for 4+ vehicles. A detached 31-foot garage with hydro, a new door, & fresh paint adds versatility for storage, workshop, or potential development into a secondary suite. Inside, you'll find approx 1,700 square feet of stylishly updated living space. All bdrms are located on the 2nd floor & feature new vinyl plank flooring & generous closet space. The formal dining room on the main lvl offers the option to be converted into a 4th bdrm - seller is willing to complete, if desired. Recent renovations include new flooring throughout, modernized bathrooms, fresh paint, updated light fixtures, & a fully redesigned kitchen. Elegant white cabinetry, a herringbone tile backsplash, pantry, lazy Susan, stainless steel appliances, & main floor laundry. A multi-function sink & garden door to the rear deck enhance convenience & flow. The home offers a comfortable living rm & dining room, both with new flooring and classic touches like taller baseboards, wider trim, & a solid wood staircase railing. An open den or office area at the top of the stairs provides a quiet space for work or relaxation. The updated bathrooms feature solid-surface counters, sleek vanities, & in the main bath, a new tub, modern surround with a built-in shampoo nook, & a heated towel rack. Additional highlights include a full unfinished basement with spray foam insulation, a new tankless water heater, natural gas furnace (2012), C/Air, & upgraded electrical service, panel, & mostly new wiring. Conveniently located close to town amenities & Albert College, this thoughtfully updated home offers comfort, space, and flexibility for a variety of lifestyles.
Inclusions: All Electric Light Fixtures, Fridge, Stove, Microwave, Dishwasher, Washer, Dryer.
