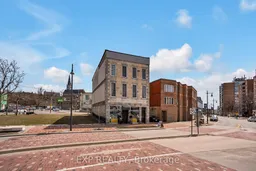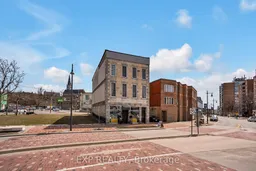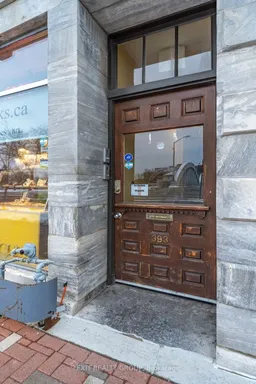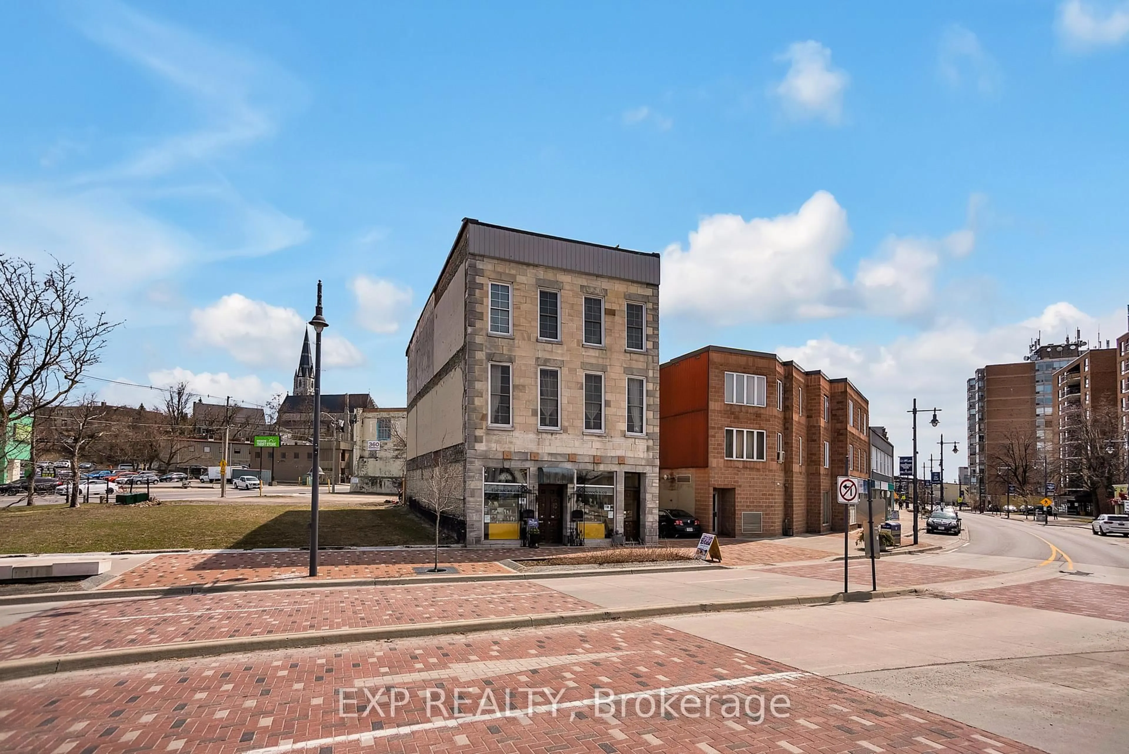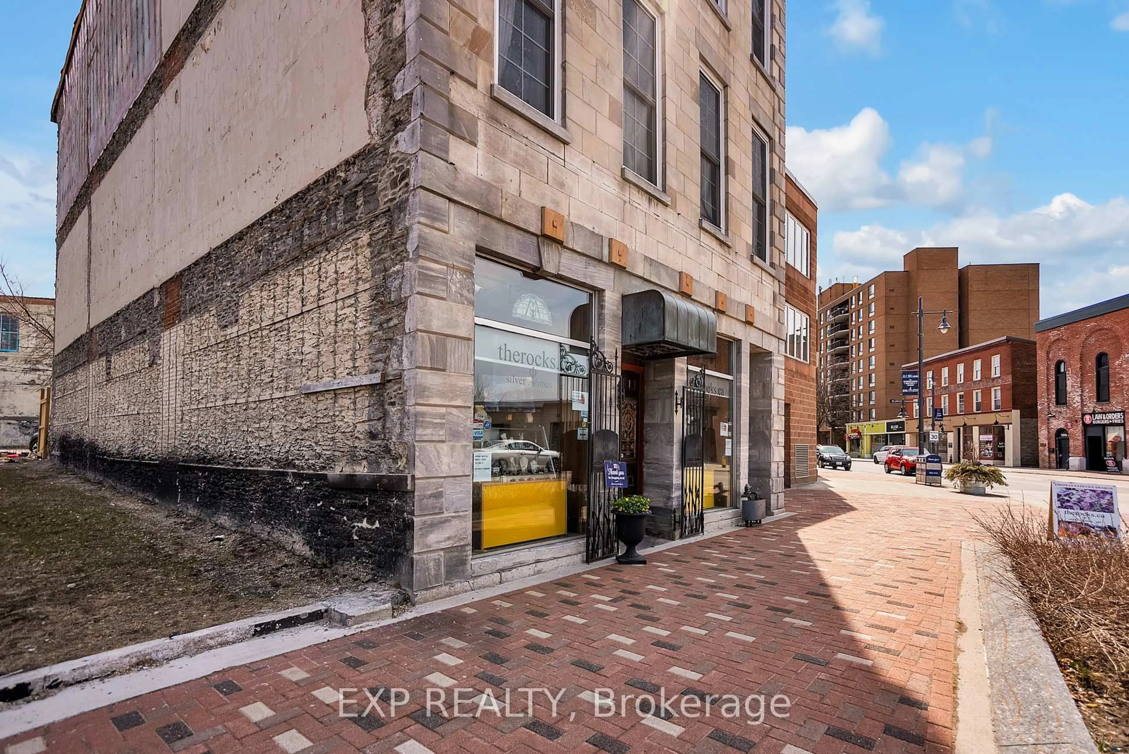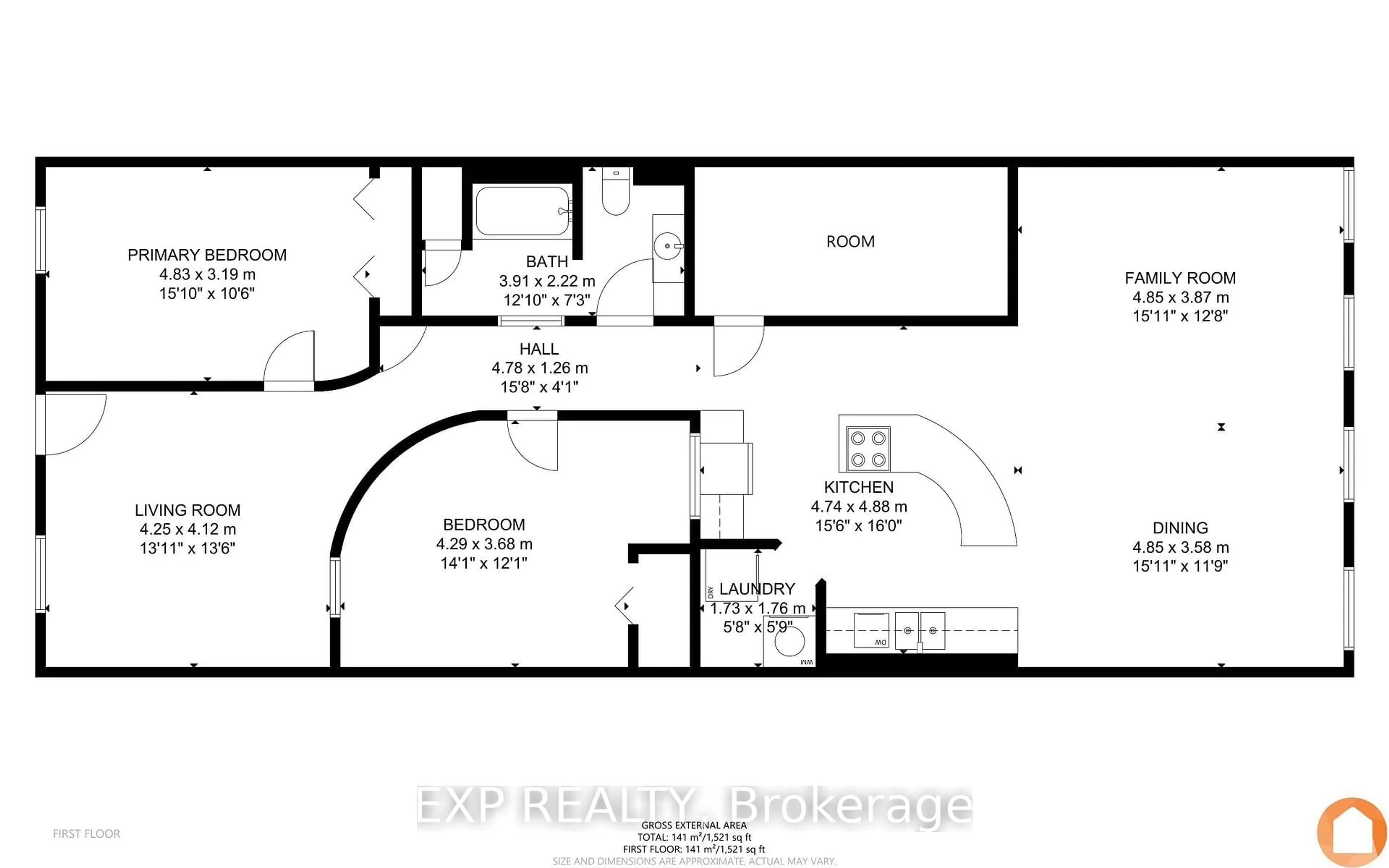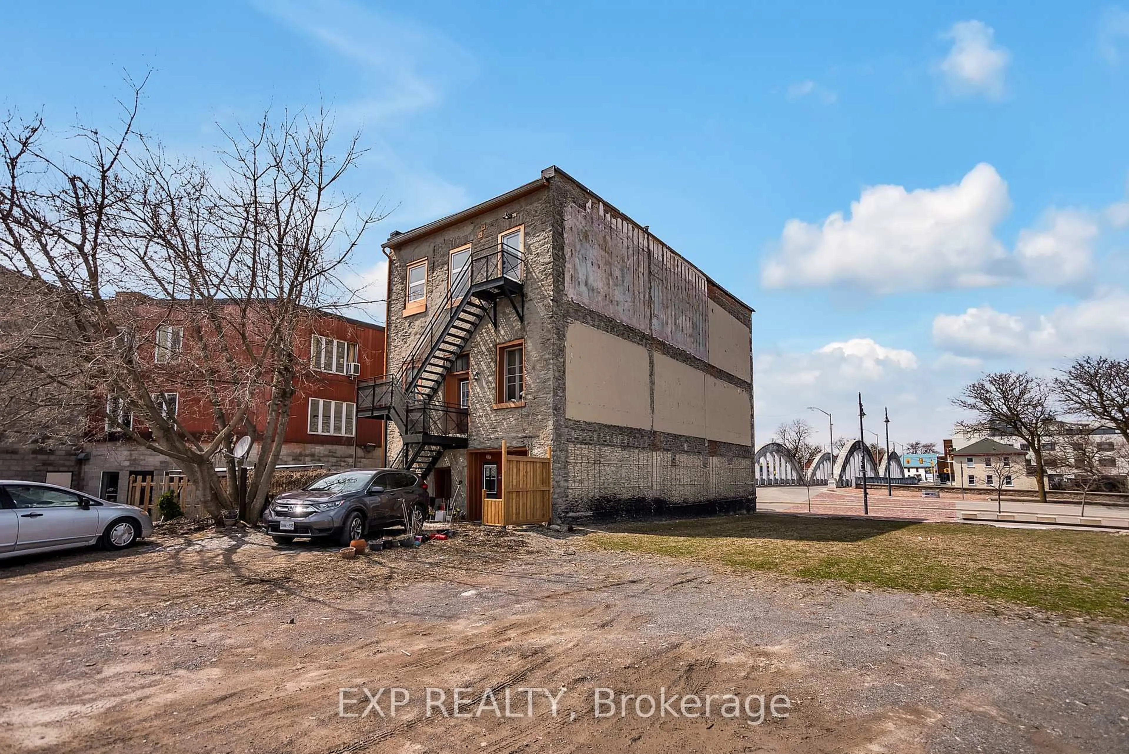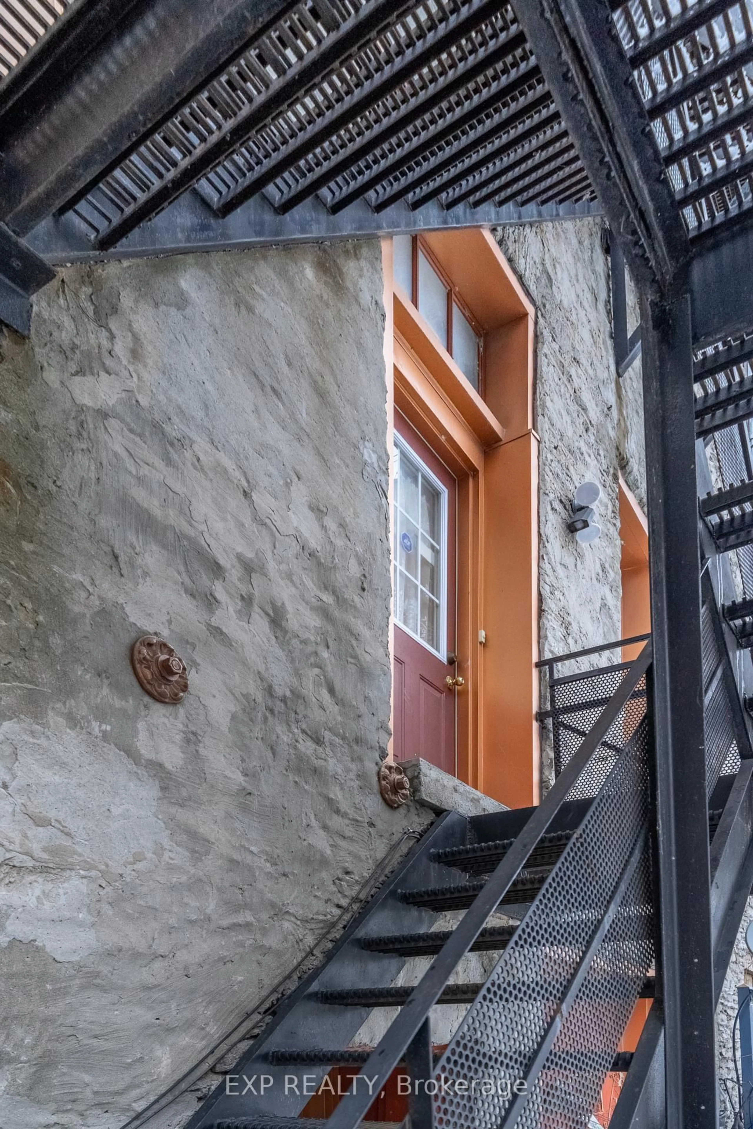393 Front St #1, Belleville, Ontario K8N 2Z9
Contact us about this property
Highlights
Estimated valueThis is the price Wahi expects this property to sell for.
The calculation is powered by our Instant Home Value Estimate, which uses current market and property price trends to estimate your home’s value with a 90% accuracy rate.Not available
Price/Sqft$335/sqft
Monthly cost
Open Calculator
Description
Discover unparalleled elegance in this 2-bedroom, 1-bath residential condo unit in the iconic Marble Hall, a striking 1857 landmark in downtown Belleville. This second-floor haven features soaring ceilings and massive windows that flood the space with natural light, showcasing stunning views of the Moira River and Belleville's historic double bowstring bridge. Inside, exposed stone walls add timeless character, paired with rich hardwood red mahogany floors flowing through the main living areas and elegant Japanese cherry and white elm flooring in the bedrooms, blending warmth and sophistication. Marble Hall's exterior, with its exquisite marble and limestone facade, reflects its storied past as a cornerstone of Belleville's vibrant core, where you're steps from trendy shops, entertainment, and dining. This condos prime location and unique charm make it perfect for short-term rental opportunities, such as Airbnb, attracting visitors to Belleville's bustling downtown. This residential condo is being sold with the main-floor commercial condo unit below, MLS# X12468737, providing a unique opportunity to live above your workplace or manage a thriving rental in a thriving community. Don't miss owning a piece of downtown Bellevilles history.
Property Details
Interior
Features
Dining
4.85 x 3.58Family
4.85 x 3.87Laundry
1.73 x 1.76Br
4.29 x 3.68Exterior
Parking
Garage spaces -
Garage type -
Total parking spaces 1
Condo Details
Inclusions
Property History
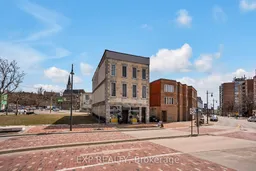 27
27