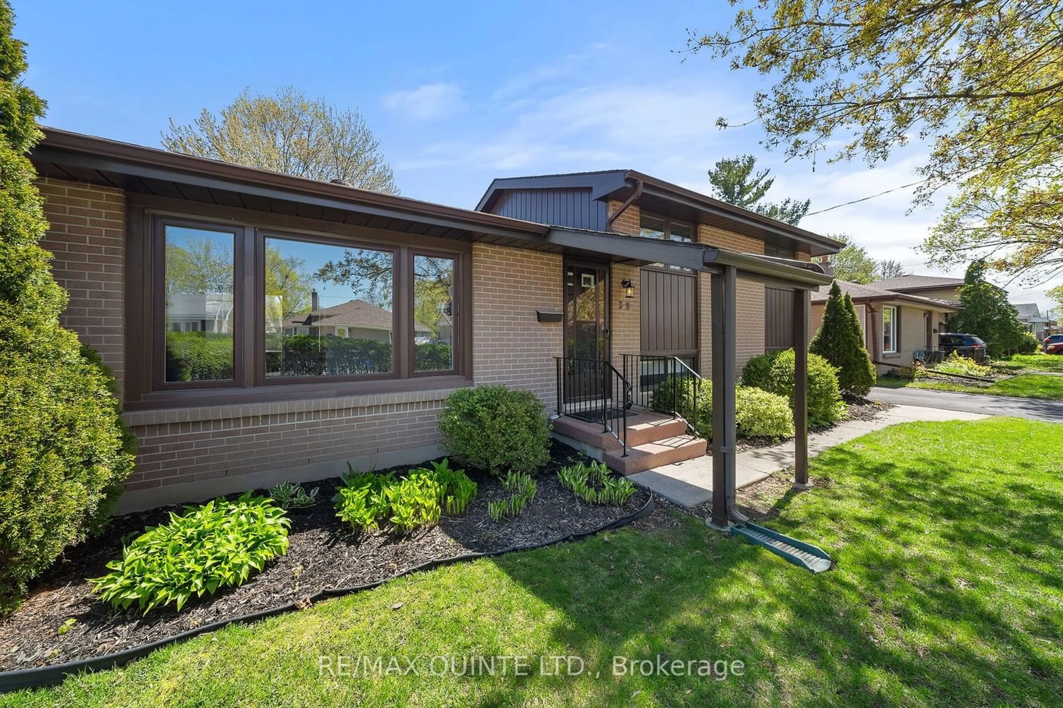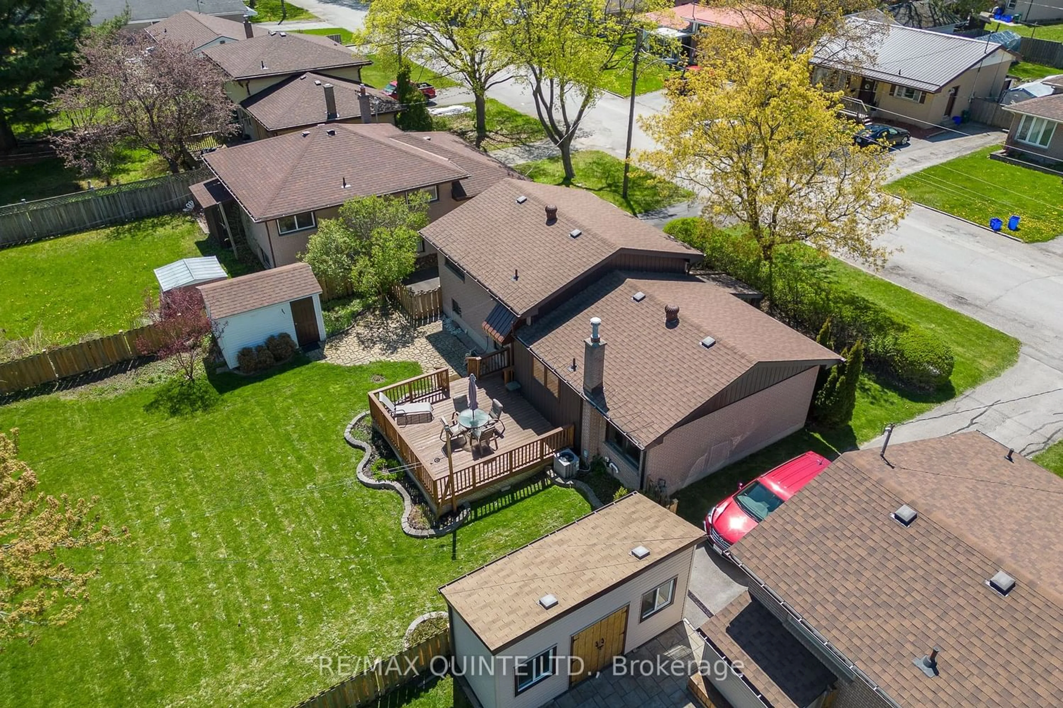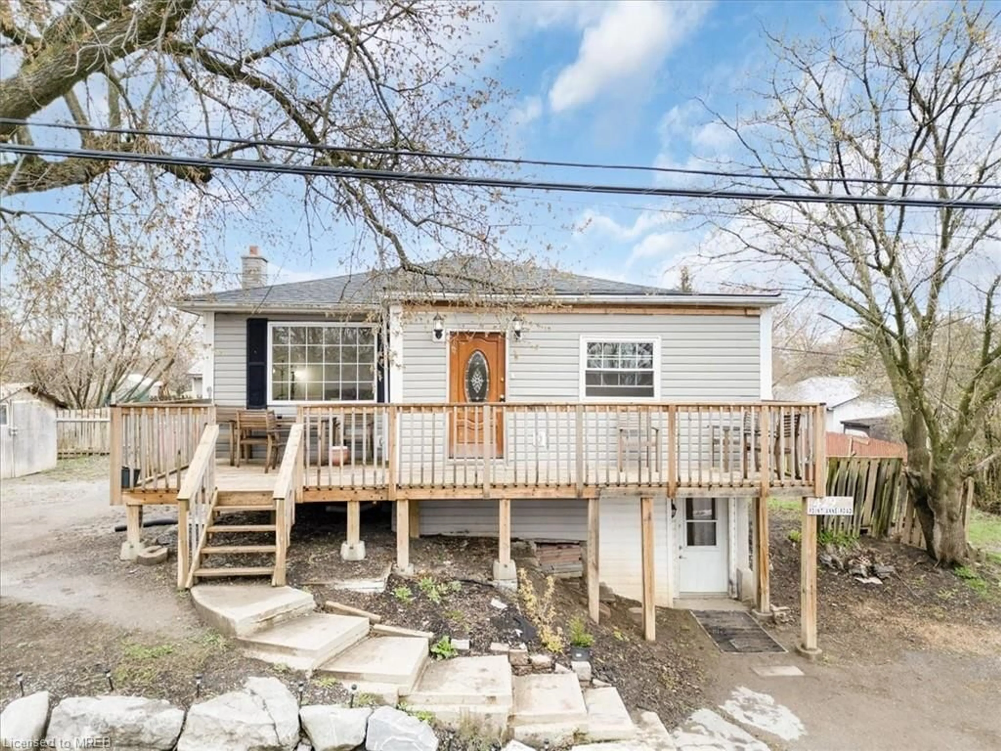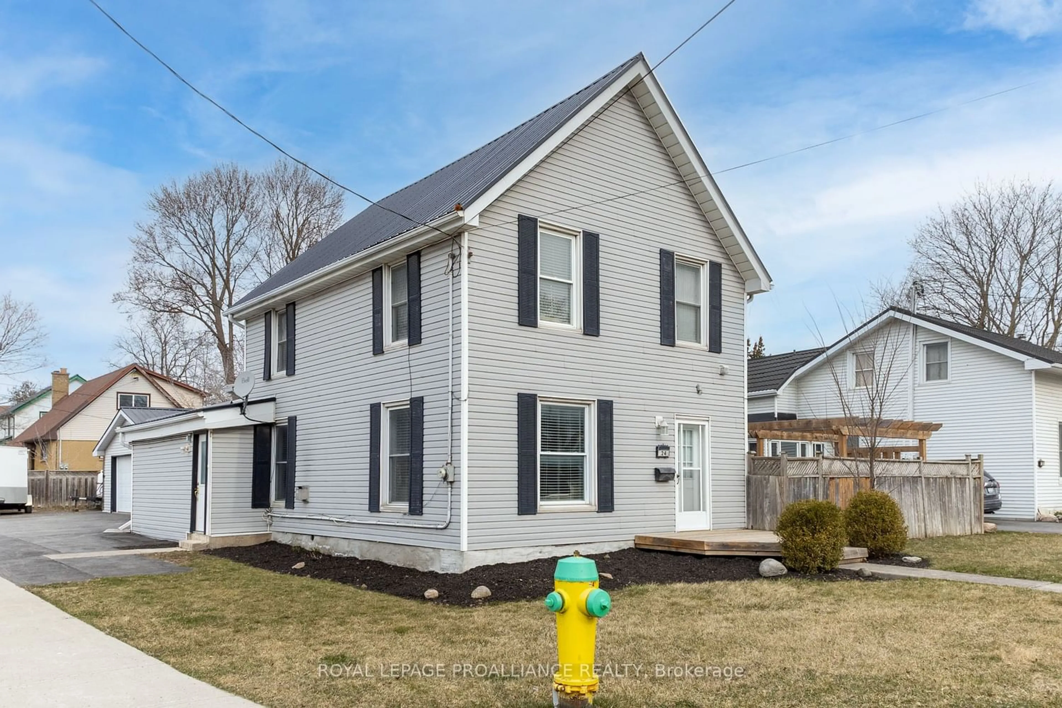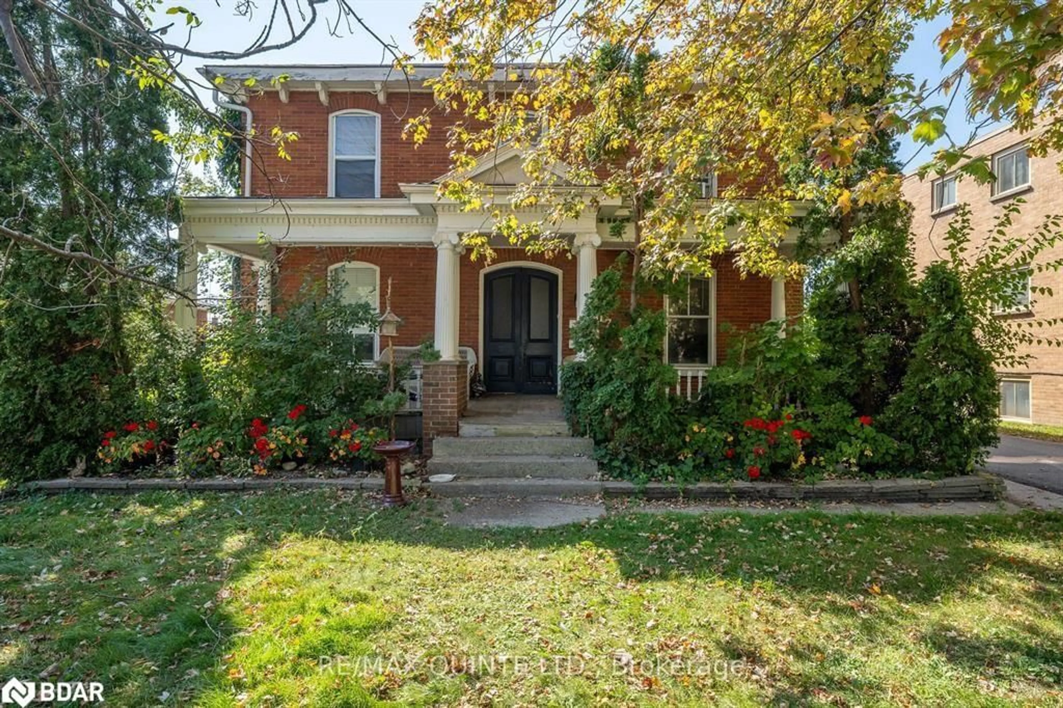39 Lambert Dr, Belleville, Ontario K8N 4K5
Contact us about this property
Highlights
Estimated ValueThis is the price Wahi expects this property to sell for.
The calculation is powered by our Instant Home Value Estimate, which uses current market and property price trends to estimate your home’s value with a 90% accuracy rate.$442,000*
Price/Sqft$414/sqft
Days On Market12 days
Est. Mortgage$2,255/mth
Tax Amount (2023)$3,118/yr
Description
Discover the appeal of this inviting side-split nestled in the sought-after, serene neighbourhood of Belleville's East End. Boasting 3 bedrooms and 1 bath, this meticulously cared-for home offers a stable haven for modern living. As you step inside, you're greeted by the warmth of a fully fenced yard enveloped in mature stunning landscaping, promising both privacy and tranquility. Imagine owning a property in the middle of a quiet neighbourhood with ample space for outdoor activities or quiet relaxation along with offering complete convenience to city amenities. Entertain effortlessly on the cedar deck, complete with a convenient gas BBQ hookup, perfect for hosting summer gatherings or enjoying al fresco dining under the stars. A backyard garden shed, equipped with power, provides additional storage space and potential for creative pursuits. Step into the heart of the home, where a solid oak custom kitchen awaits, offering not just culinary functionality, but a space for organized living. With its thoughtful design and ample storage, this kitchen caters to your spacious needs, making meal preparation a joyous affair. Experience the comfort and convenience of this thoughtfully designed residence, where every detail has been curated for ease in living and allows for personal touches to be applied. Don't miss the opportunity to make this house your home.
Property Details
Interior
Features
2nd Floor
Bathroom
2.21 x 1.874 Pc Bath
Br
3.30 x 2.34Br
3.12 x 2.42Prim Bdrm
3.28 x 3.12Exterior
Features
Parking
Garage spaces -
Garage type -
Other parking spaces 3
Total parking spaces 3
Property History
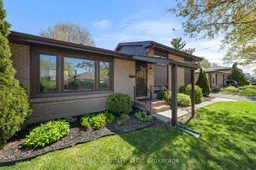 40
40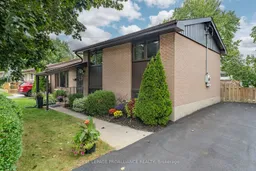 39
39
