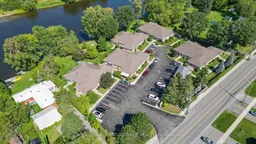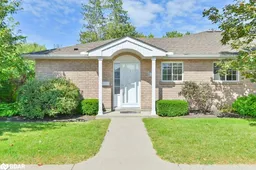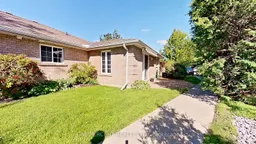Welcome to your riverside haven at 351 Cannifton Road North, Unit 1. This one-level condo in Belleville, Ontario, combines Moira River views with modern, luxurious living in an 864-square-foot space designed for comfort and style. Just five minutes from Highway 401, this condo offers quick city access and the charm of a welcoming community. Enjoy privacy and convenience with your own patio featuring a retractable awning and utility hookups. With a dedicated entrance and two parking spots just steps away, easy living is ensured. Inside, a single-step entry provides accessibility, includes a storage room. The spacious master bedroom includes three fully shelved walk-in closets for ample storage. The kitchen boasts black stainless appliances, including a flat stove, French door fridge, and a front-load washer/dryer with steam features. A marble island, backsplash, and six-stage reverse osmosis system enhance its appeal, while two wine fridges cater to entertaining. Comfort is assured with infloor radiant heating and central air conditioning. LED lighting throughout adds modernity and efficiency. Security is enhanced with a Medico key system. Your private patio, with its river views, offers a peaceful retreat for enjoying the natural surroundings. Close to the Dog park, walking trails and the beautiful Bay of Quinte.
Inclusions: Fridge, Stove, Washer, Dryer, microwave. Window coverings, Wine Fridge,






