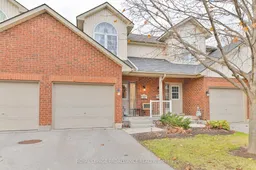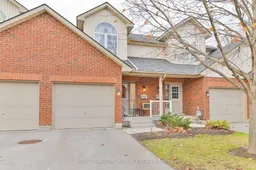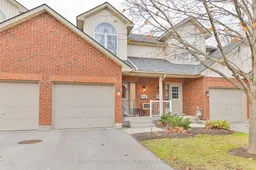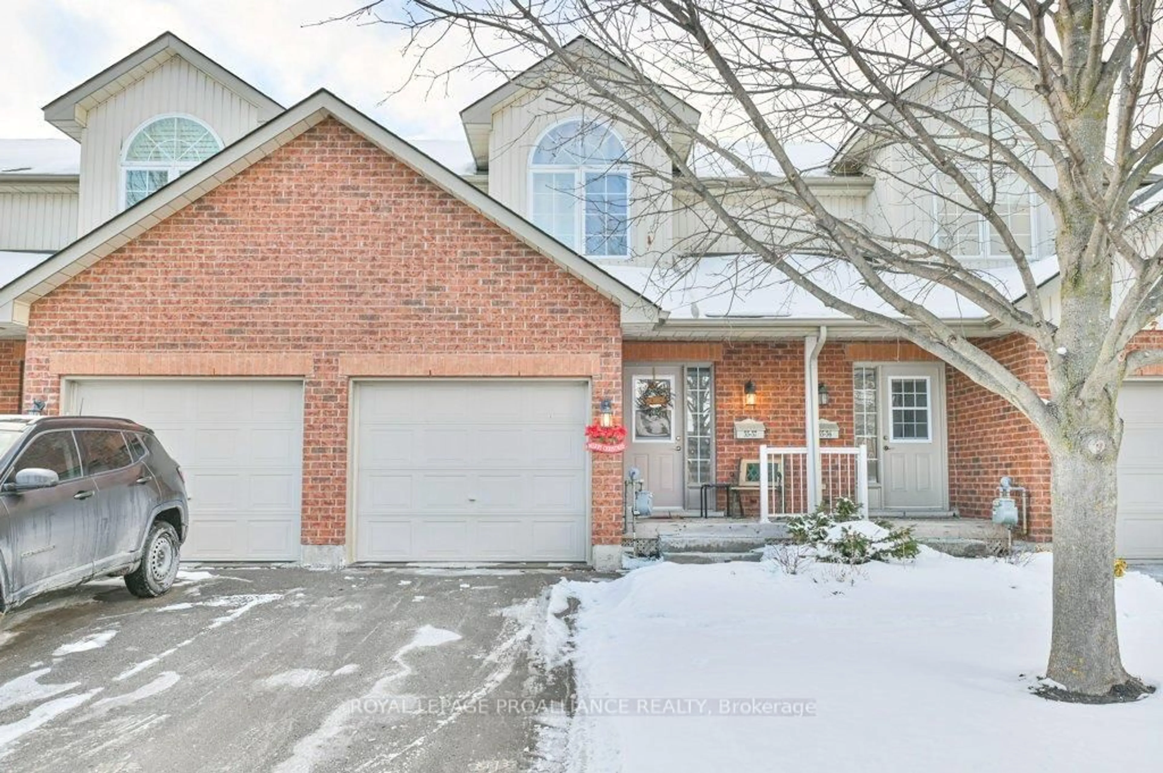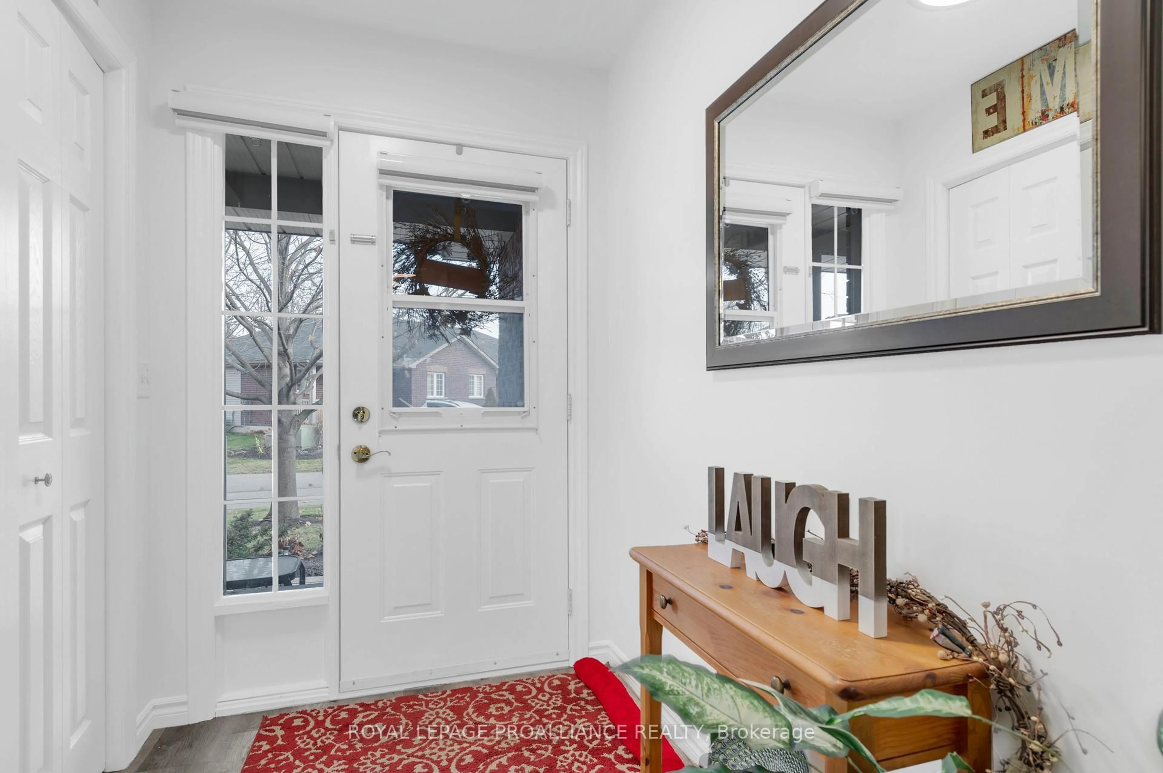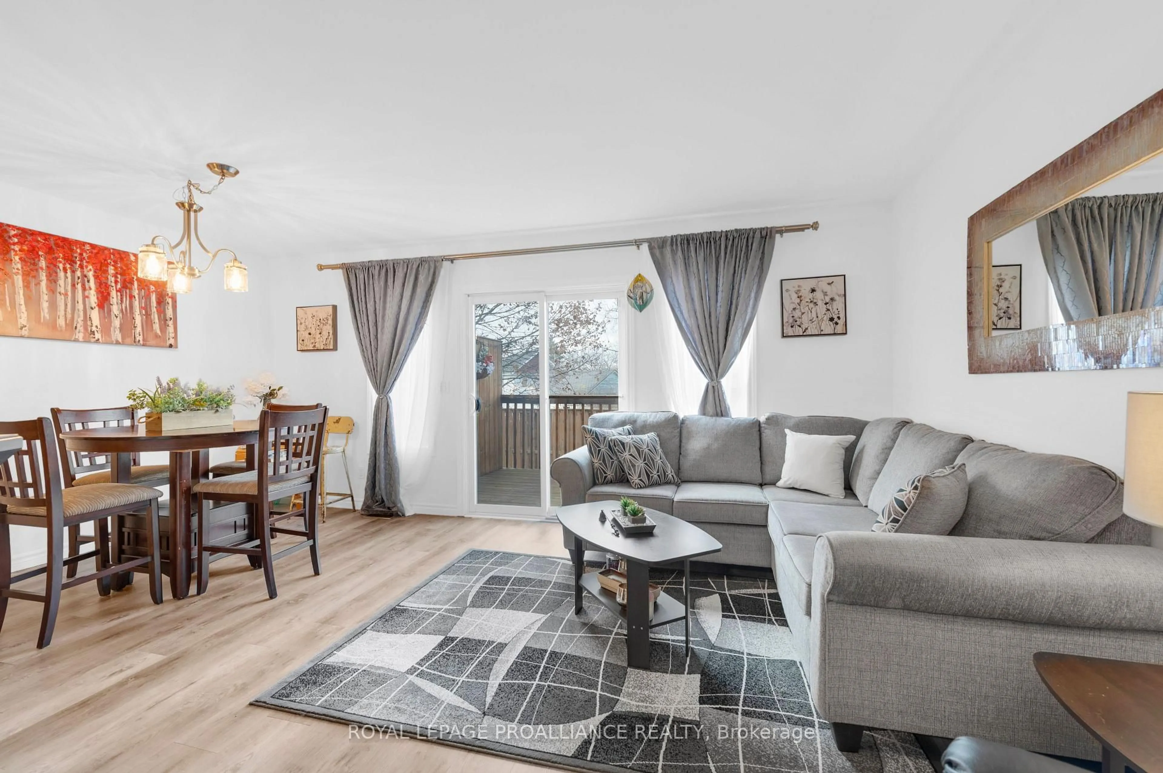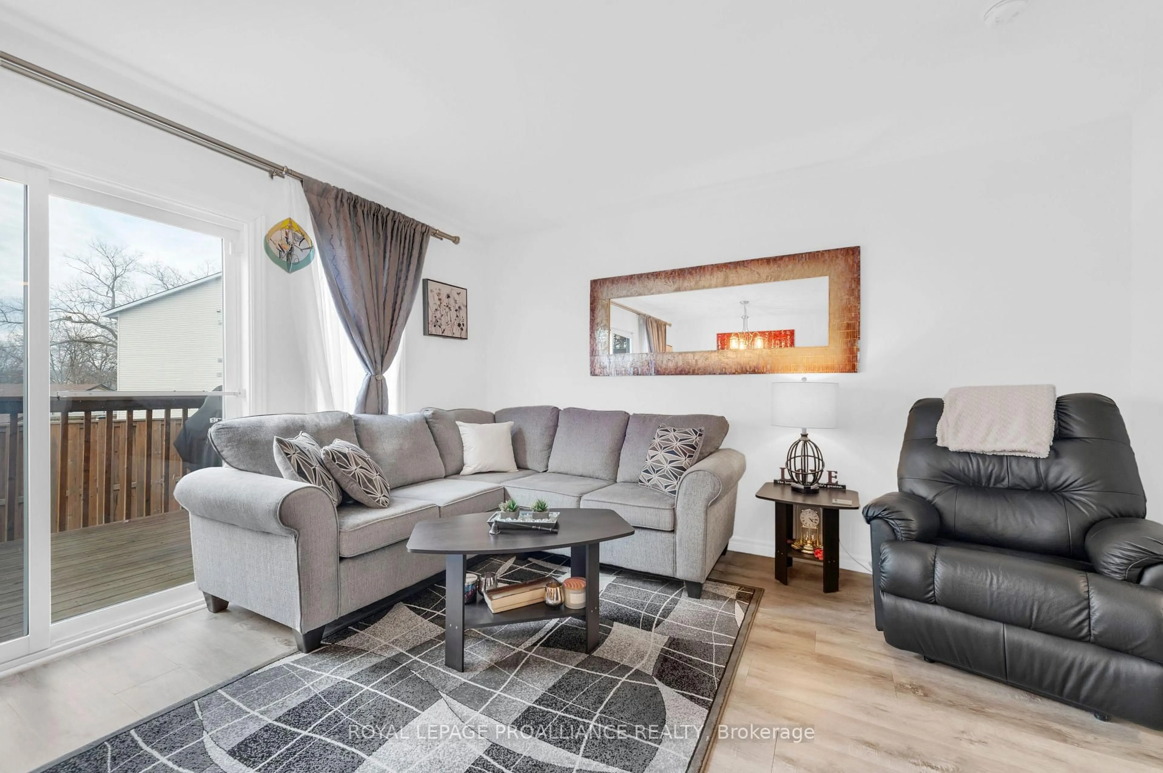35 Albion St #37, Belleville, Ontario K8N 5Y8
Contact us about this property
Highlights
Estimated valueThis is the price Wahi expects this property to sell for.
The calculation is powered by our Instant Home Value Estimate, which uses current market and property price trends to estimate your home’s value with a 90% accuracy rate.Not available
Price/Sqft$440/sqft
Monthly cost
Open Calculator
Description
Welcome to 35 Albion, Belleville. A charming two storey condo just steps from the Moira River and downtown Belleville. Offering the ultimate convenience of condo living, this home is ideal for retirees, busy professionals, or anyone looking to enjoy a low maintenance lifestyle. This spacious condo features a fantastic layout with three bedrooms, two bathrooms, and a finished basement complete with a cozy family room. The single car garage provides inside entry, adding to the convenience. Condo fees cover snow removal, lawn maintenance, and other exterior upkeep, leaving you free to focus on what matters most. Ample visitor parking is available, making it easy to host friends and family. Located just five minutes from Highway 401, this property combines the comforts of home with excellent access to shops, restaurants, and more. Don't miss the opportunity to live in this prime location with all the perks of condo living!
Property Details
Interior
Features
Main Floor
Kitchen
2.32 x 2.81Living
2.98 x 4.09W/O To Deck
Dining
2.48 x 3.36Bathroom
0.89 x 1.952 Pc Bath
Exterior
Features
Parking
Garage spaces 1
Garage type Attached
Other parking spaces 1
Total parking spaces 2
Condo Details
Inclusions
Property History
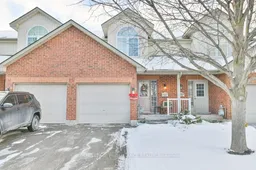 19
19