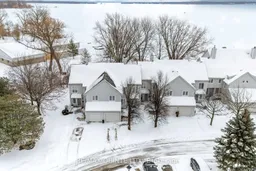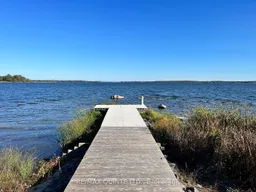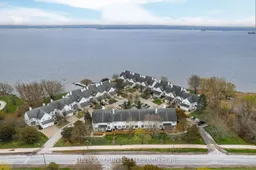Waterfront living at its finest! Discover your ideal townhouse in the highly sought-after Pier 31, a premier waterfront community on the stunning Bay of Quinte. Perfectly positioned on the waterfront side, this beautiful two-storey townhome offers breathtaking views, direct access to the Bayshore walking trail, and an unbeatable low-maintenance lifestyle. If you would rather spend your time enjoying outdoor activities than worrying about yard work, Pier 31 is for you! This friendly community features a private dock, an in-ground heated pool, and an exclusive tennis & basketball courts, recently converted for pickelball;- everything you need to embrace an active and social lifestyle. Inside, this spacious townhome boasts three bedrooms, two full bathrooms, and a main-floor powder room. The bright and airy open-concept kitchen and living area offer spectacular waterfront views, with a walkout to your private deck. Plus, the finished basement provides endless possibilities for additional living space, a home office, or a recreation area. Additional Highlights: Direct access to Pier 31's private waterfront. Quinte Rowing Club is next door. If fishing is your passion, the Herchimer public boat launch allows easy access to get out on your boat or go ice fishing in winter - known for bass, pike & walleye. Whether you're looking for an active community or a peaceful retreat, this townhome has it all. Experience the best of waterfront living.
Inclusions: Fridge, stove, dishwasher, washer & dryer all in as is condition, Hot water tank.






