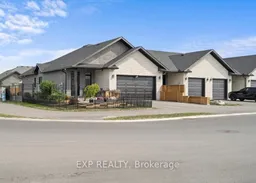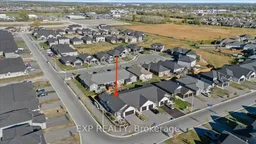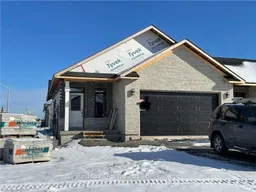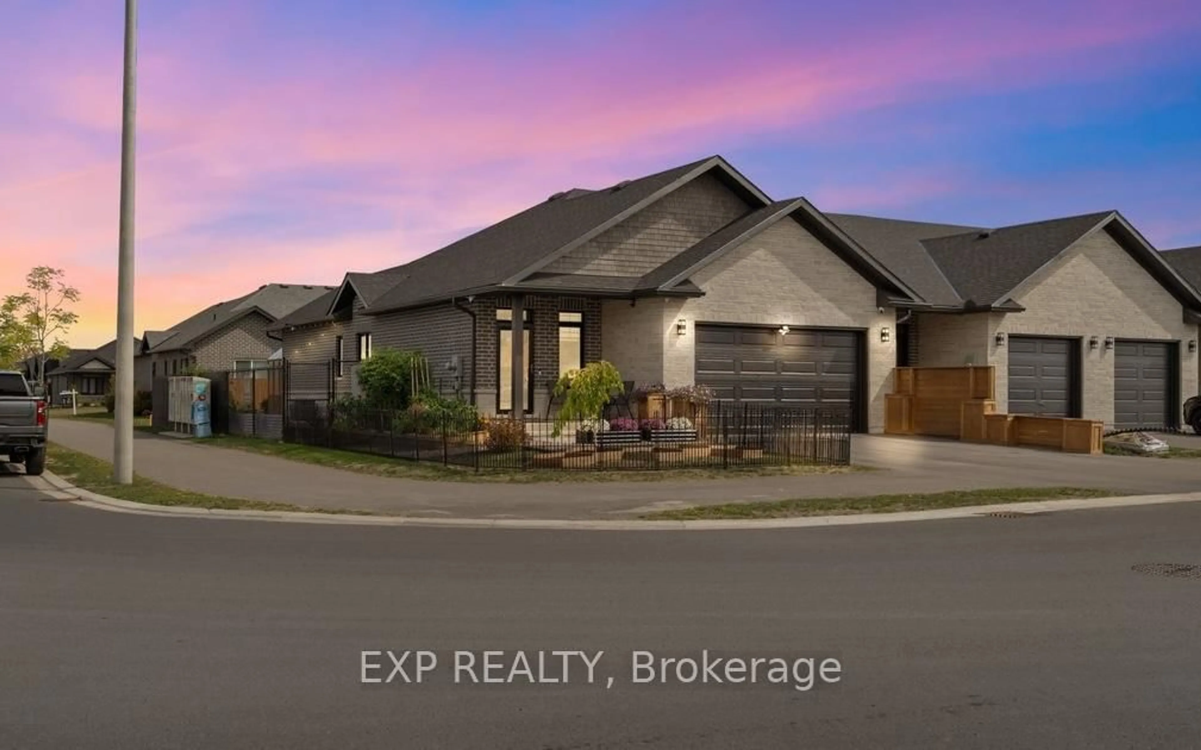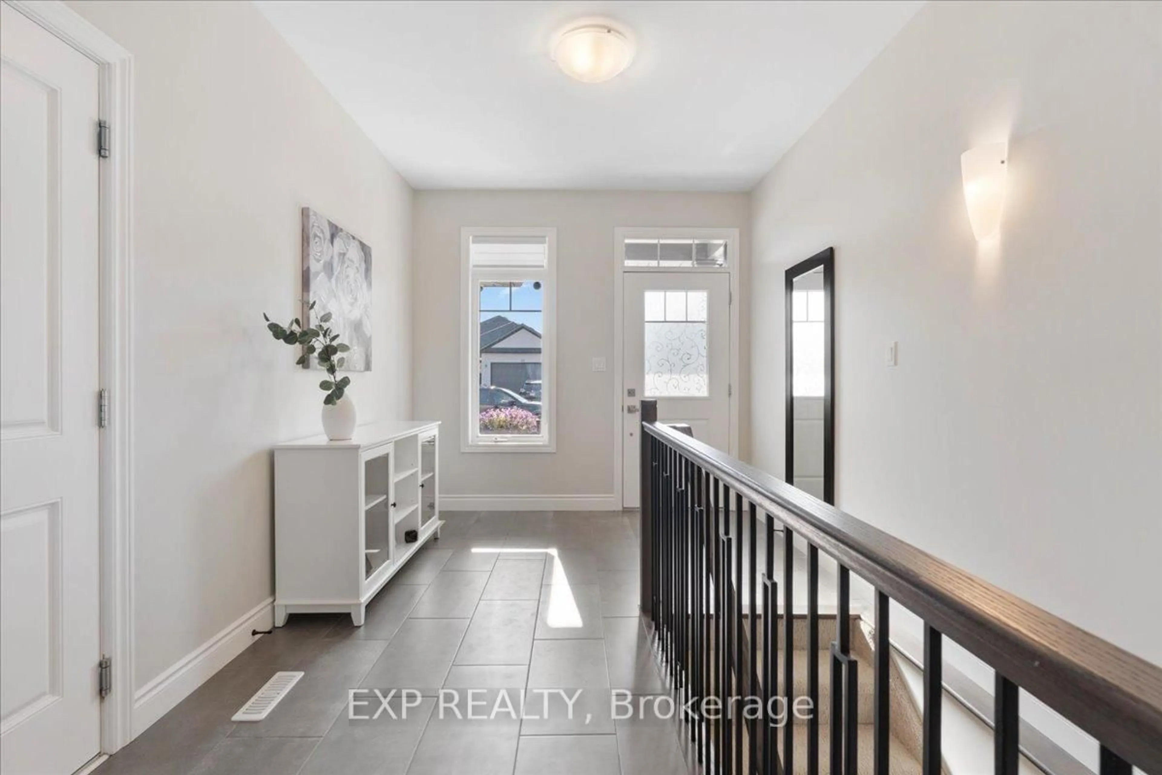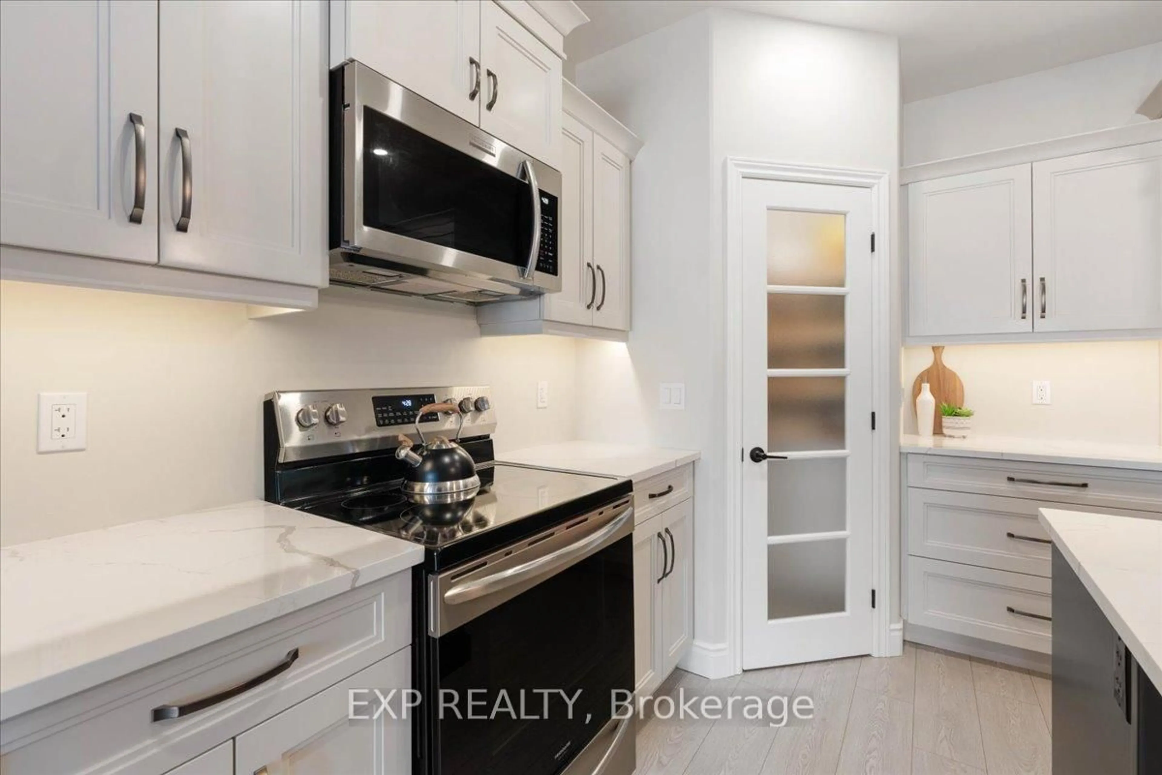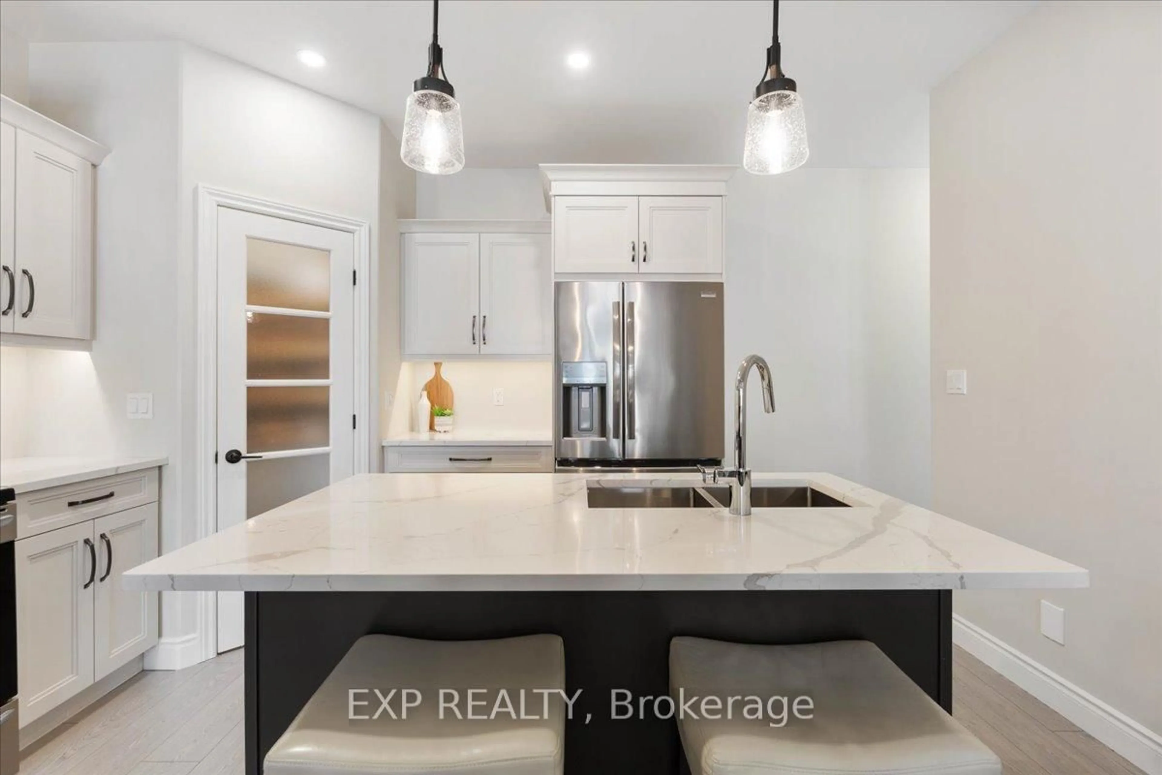30 Raycroft Dr, Belleville, Ontario K8N 0R4
Contact us about this property
Highlights
Estimated valueThis is the price Wahi expects this property to sell for.
The calculation is powered by our Instant Home Value Estimate, which uses current market and property price trends to estimate your home’s value with a 90% accuracy rate.Not available
Price/Sqft$480/sqft
Monthly cost
Open Calculator
Description
END-UNIT BUNGALOW | 2023 DUVANCO BUILD WITH TARION | PRIVATE FENCED YARD - This stunning end-unit bungalow townhome offers the feel of a detached home with the ease of low-maintenance living. Flooded with natural light, the open-concept main floor features vaulted ceilings with pot lights, neutral laminate flooring, porcelain tile, and a bright white kitchen complete with quartz countertops and a custom walk-in pantry. It's clean, modern, and completely move-in ready. The main level offers two generous bedrooms and two full bathrooms, including a spacious primary suite with double closets and a sleek glass-and-tile ensuite shower. The insulated garage is finished with vinyl flooring to create the ultimate flex space - home gym, workshop, or the perfect retreat. Downstairs, the lower level is already drywalled with flooring and electrical completed, plus a rough-in for a 4-piece bath and space for a third bedroom - giving you room to grow without starting from scratch. Step outside to your fully fenced, private backyard featuring a two-tier, multi-zoned deck with privacy panels and roller shades. Located in Settlers Ridge, with trails, parks, wide paved sidewalks, green space, Bell FIBE, and quick access to amenities - this is easy living without compromise.
Property Details
Interior
Features
Exterior
Features
Parking
Garage spaces 2
Garage type Attached
Other parking spaces 2
Total parking spaces 4
Property History
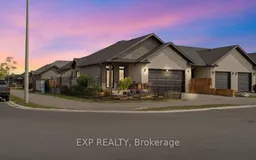 42
42