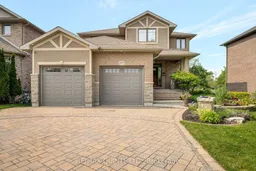Welcome to this exceptional 3+1 bedroom, 4-bath executive home tucked away on a quiet cul-de-sac in Bellevilles sought-after West end, just minutes from CFB Trenton, schools, parks, and scenic trails. From the moment you arrive, the curb appeal impresses with a double interlocking brick driveway, landscaped front yard, and a welcoming covered front porch. Step inside the foyer and take in the beautiful sightlines through the open-concept main level to the private, treed backyard. The main floor is filled with natural light and features a show-stopping stone feature wall with a natural gas fireplace in the living room. The kitchen is ideal for entertaining with its granite island, ample ceiling-height cabinetry, and stainless steel appliances. The spacious dining area showcases a beautiful beam ceiling detail and opens to a covered deck overlooking the backyard oasis. Upstairs, the luxurious primary suite offers serene views of the backyard, a walk-in closet with custom built-ins, and a spa-like ensuite complete with in-floor heating, double sinks, a stone-tiled walk-in shower, and a jacuzzi soaker tub. Two additional bedrooms with generous closets and a full 4-piece bath complete the upper level. The fully finished basement is a perfect retreat, featuring in-floor heating throughout, a large above-grade windows and a walk-out to the backyard. Enjoy a bright rec room, games room with modern wet bar and pool table, and a den with French doors, ideal as a fourth bedroom or home office. Step outside to a private, fully fenced yard with a covered patio, hot tub, and a stunning inground fiberglass pool, all surrounded by mature greenery. Additional highlights include hardwood and ceramic tile flooring throughout, covered upper and lower patios, and numerous quality upgrades throughout. A truly unique property offering the best of comfort, style, and location.
Inclusions: Washer, Dryer, Microwave, Refrigerator, Wine Fridge, Dishwasher, Stove, Beverage Fridge, Hot Tub, Pool Table, pool Equipment, Sprinkler System




