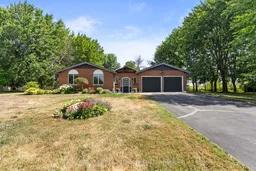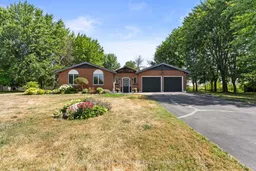This beautiful home is perfect for outdoor enthusiasts and nature lovers! Its less then 1 kilometer from the ATV/Bike/Snowmobile trails and has 2 sheds and lots of room for your outdoor toys and trailers. A rare blend of peaceful country living with convenient city access! Whether you are enjoying a nap beside the fire in the living room, a glass of wine with a good book in the sun-room or making smores by the backyard fire your work woes will melt away! This well-cared-for, large country bungalow is nestled on a beautiful park-like 1.2 acre lot with no neighbors behind, offering privacy and serenity. Featuring 3+1bedrooms and 3+1 bathrooms, this home is perfect for families or anyone seeking space and comfort. Enjoy natures views from the bright sun-room and take advantage of the oversized 2-cargarage with a separate workshop-ideal for hobbyists, home gym or extra storage. This home has been lovingly cared for and updated. There is even a natural gas back up generator in place and a walk up from the rec-room creating the potential of a separate in-law suite. Enjoy country living while still having Natural Gas Heat and true high speed internet. .
Inclusions: fridge, built in stove and oven, washer and dryer, hot water heater, firewood, generator





