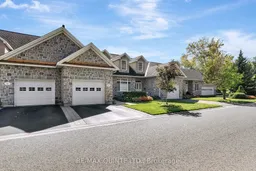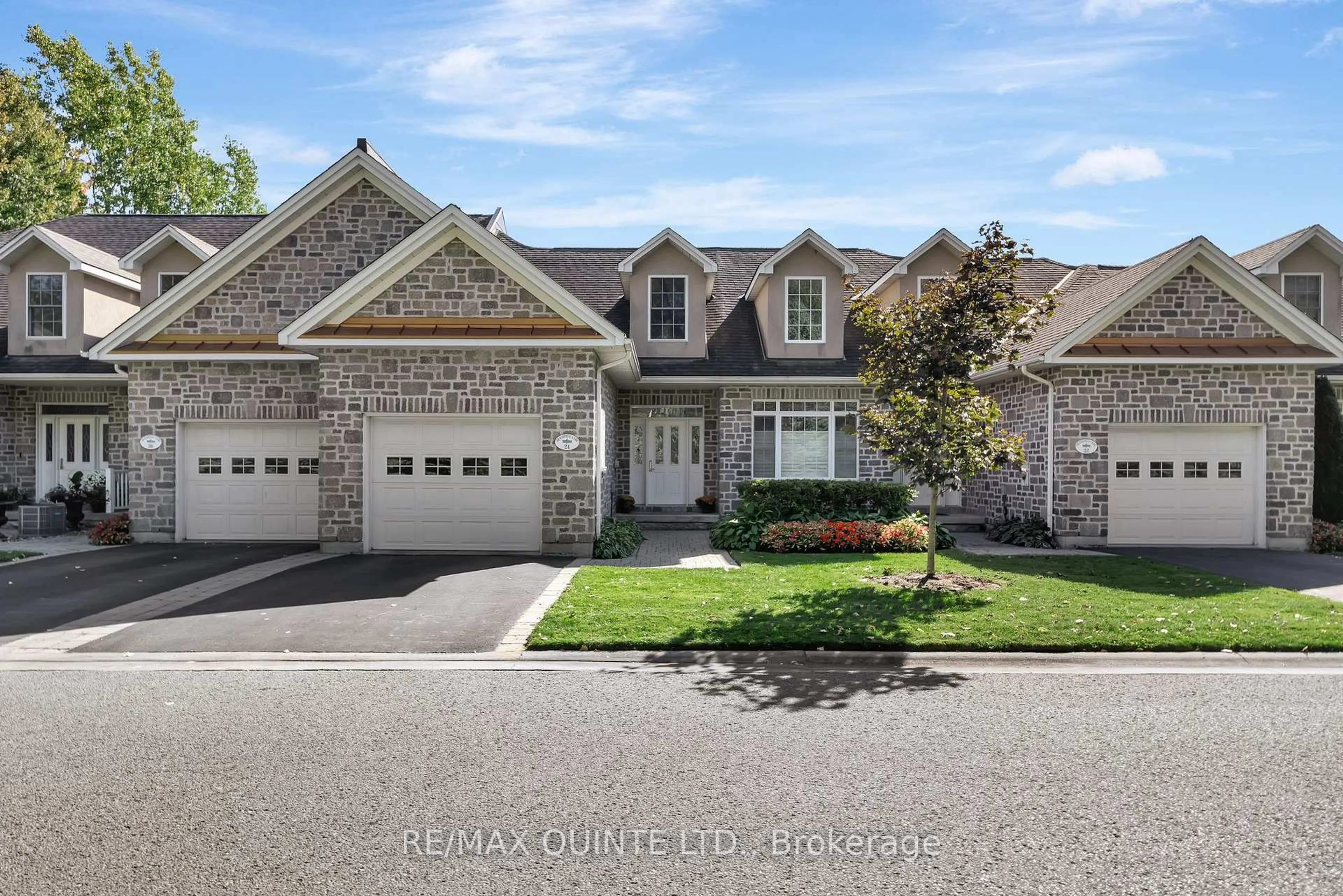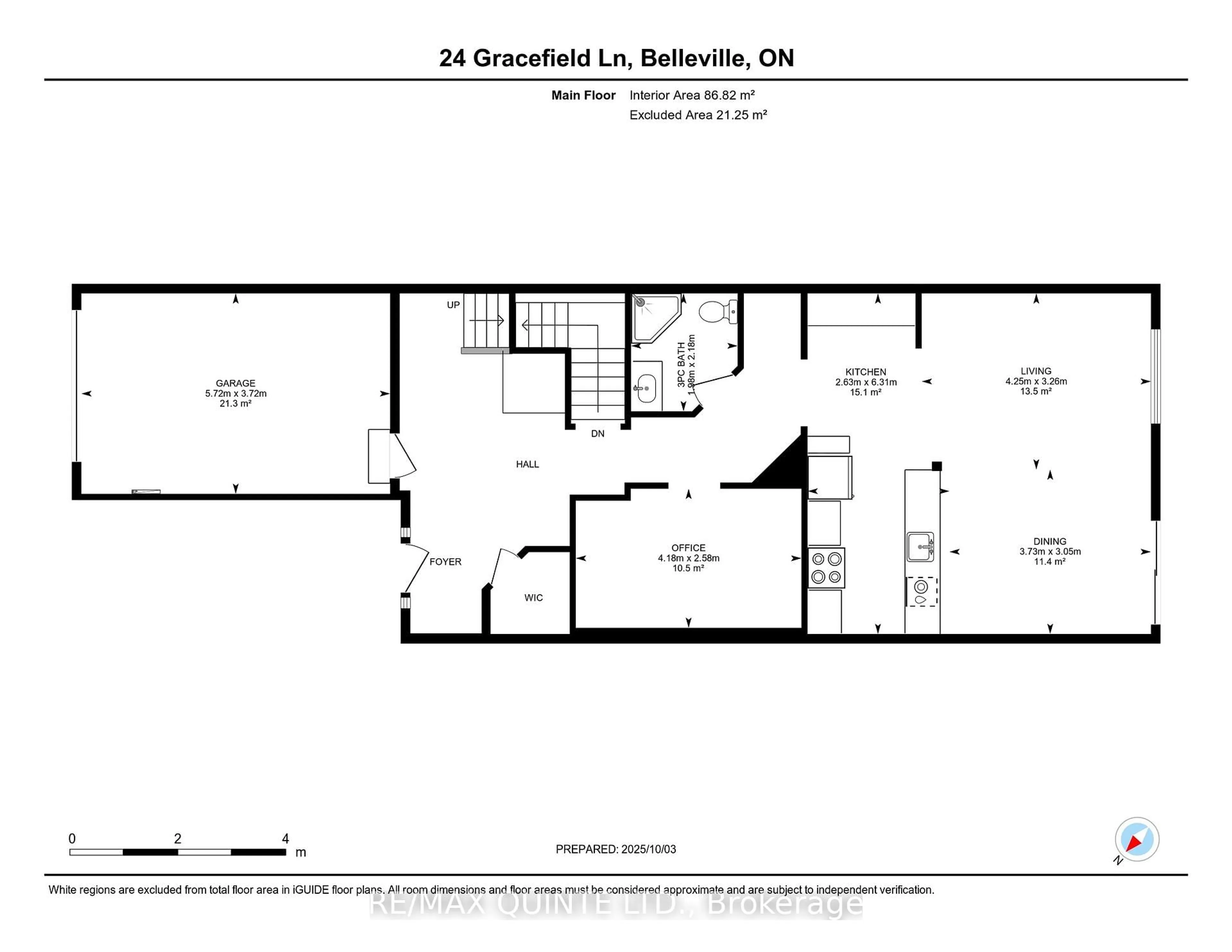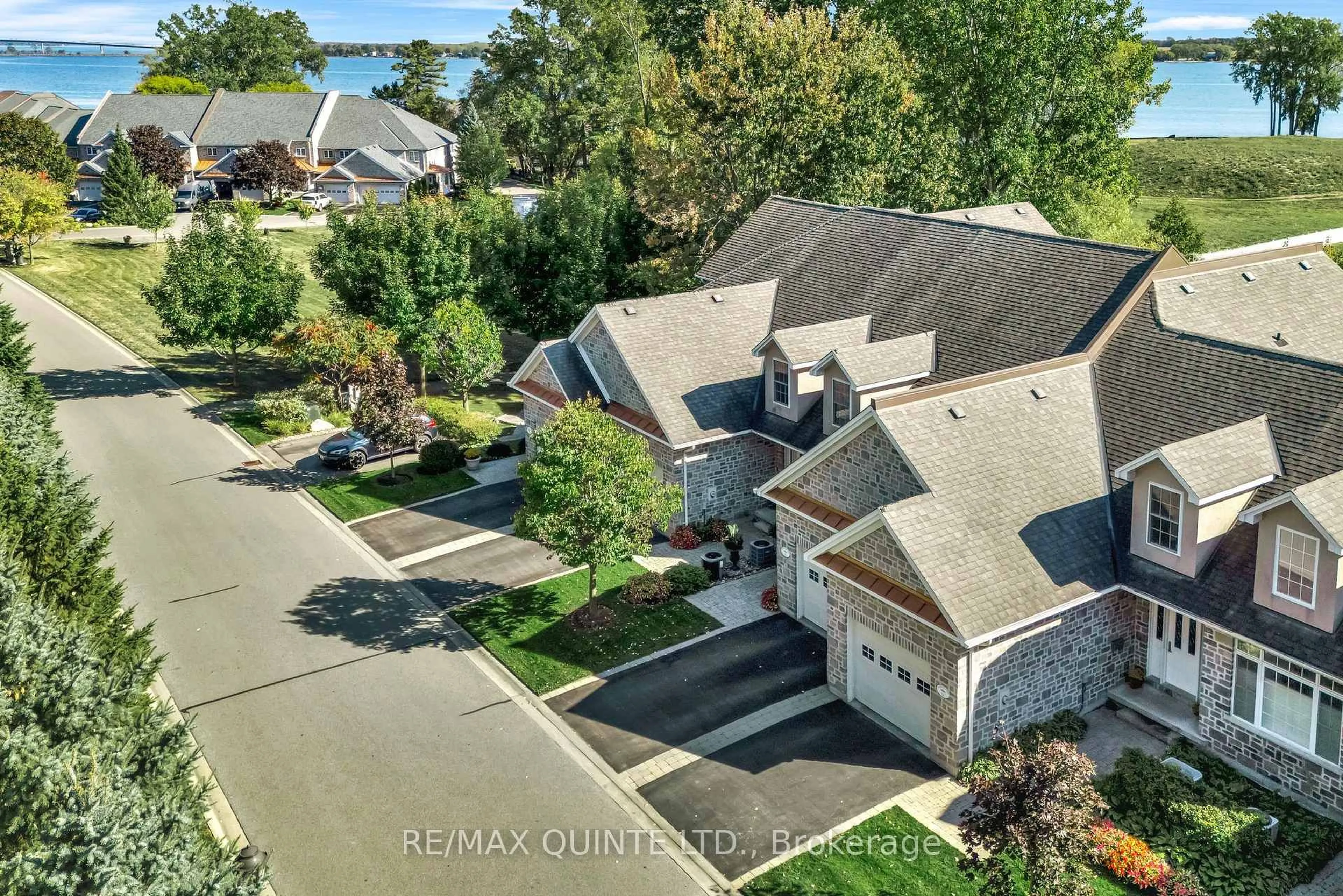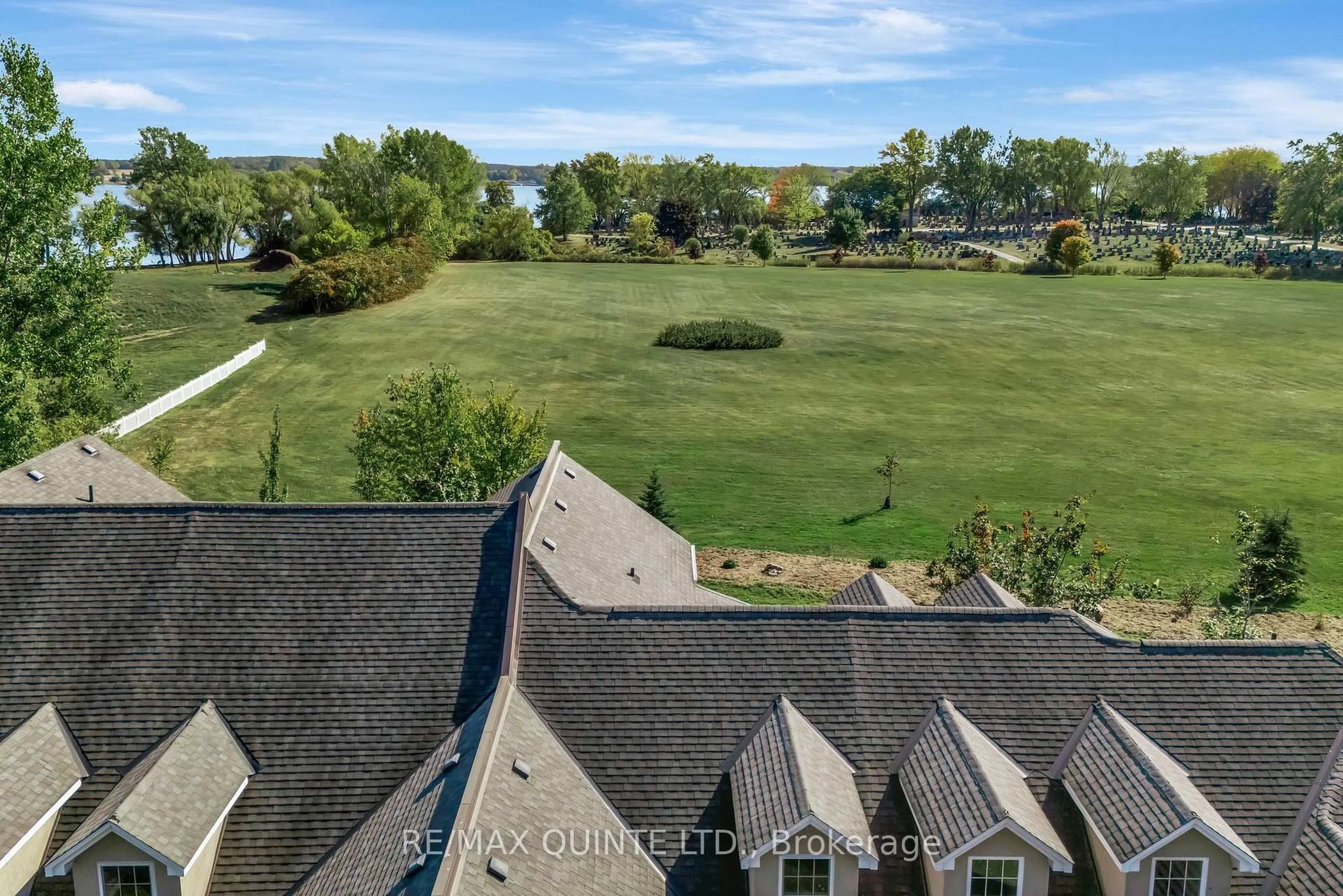24 Gracefield Lane, Belleville, Ontario K8N 4Z2
Contact us about this property
Highlights
Estimated valueThis is the price Wahi expects this property to sell for.
The calculation is powered by our Instant Home Value Estimate, which uses current market and property price trends to estimate your home’s value with a 90% accuracy rate.Not available
Price/Sqft$332/sqft
Monthly cost
Open Calculator
Description
Welcome to 24 Gracefield Lane, where refined living meets the tranquility of waterfront life. Nestled in the highly sought-after community of St. James By The Bay, this stone townhome offers more than just a place to live, it's a lifestyle. Imagine waking up each morning in a serene enclave designed for adults who value comfort, connection, and ease. Step inside to over 1,800 sq ft above grade, thoughtfully designed with soaring ceilings, rich hardwood and ceramic floors, and an open-concept main level that seamlessly blends dining, entertaining, and everyday living. The kitchen has been refreshed with quartz countertops and stainless-steel appliances, while the living room walks out to a private deck overlooking lush green space, perfect for enjoying coffee in the morning sun or evening wine under the awning. Upstairs, retreat to a spacious primary suite complete with walk-in closet, spa-like ensuite, and a flexible loft space that could double as a cozy den, library, or TV lounge. The finished lower level extends your living area with a bright recreation room, guest bedroom, and full bath ideal for hosting friends and family. Beyond your door, discover manicured gardens, water features, and inviting common spaces where neighbours gather and friendships thrive. This adult lifestyle community is built around ease, offering waterfront access on the Bay of Quinte and a unique Right-To-Occupy ownership model that ensures a worry-free living experience. 24 Gracefield Lane isn't just a home its an invitation to slow down, enjoy, and truly live by the bay.
Property Details
Interior
Features
Main Floor
Office
4.18 x 2.58Bathroom
1.98 x 2.183 Pc Bath
Kitchen
2.63 x 6.31Dining
3.73 x 3.05W/O To Patio
Exterior
Parking
Garage spaces 1
Garage type Attached
Other parking spaces 1
Total parking spaces 2
Property History
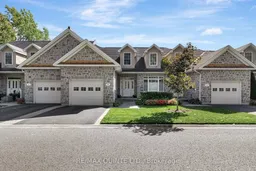 43
43