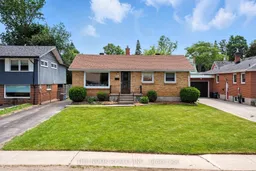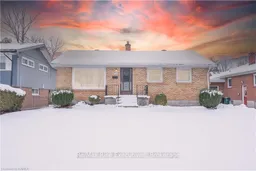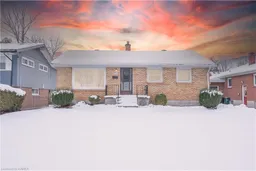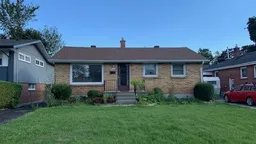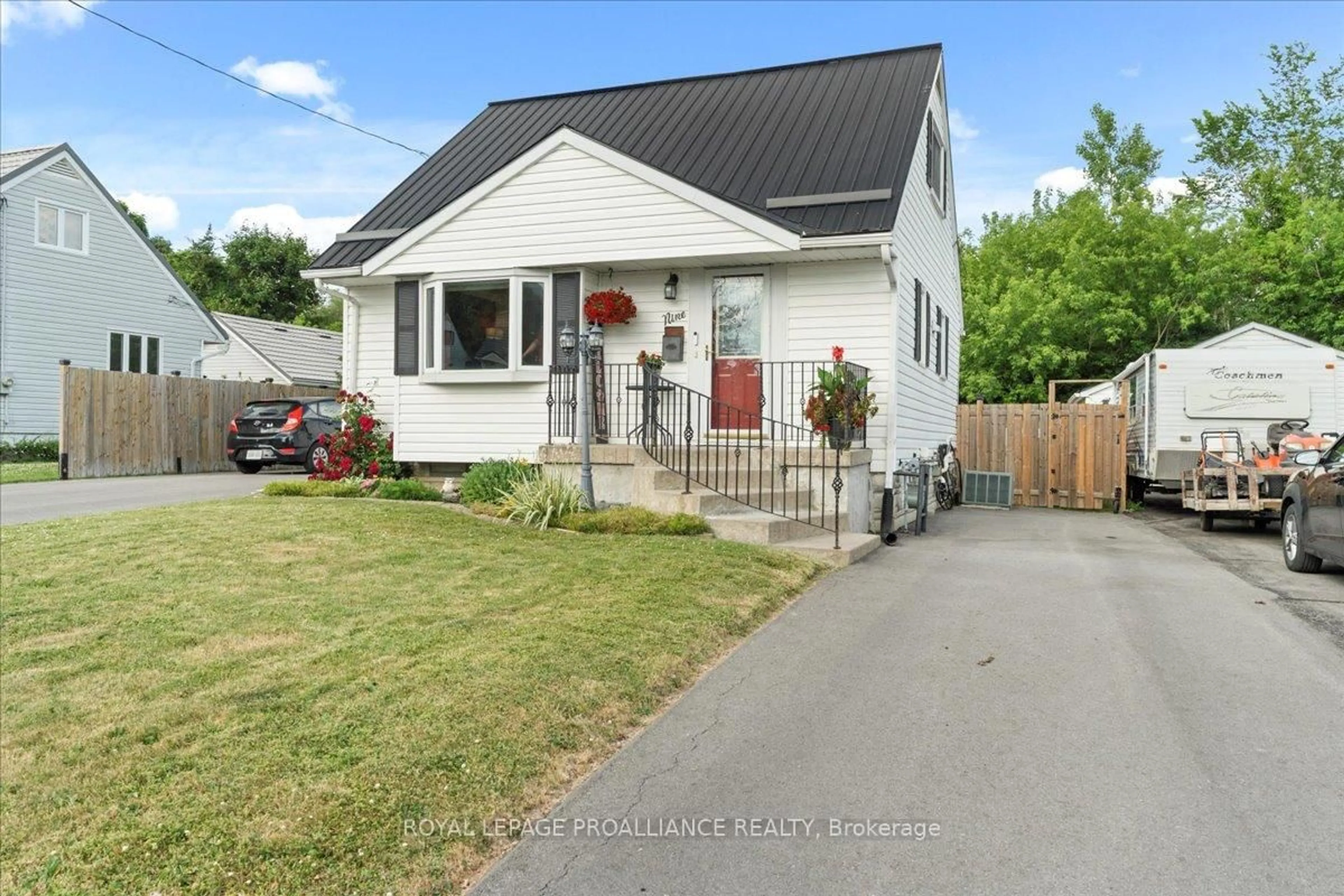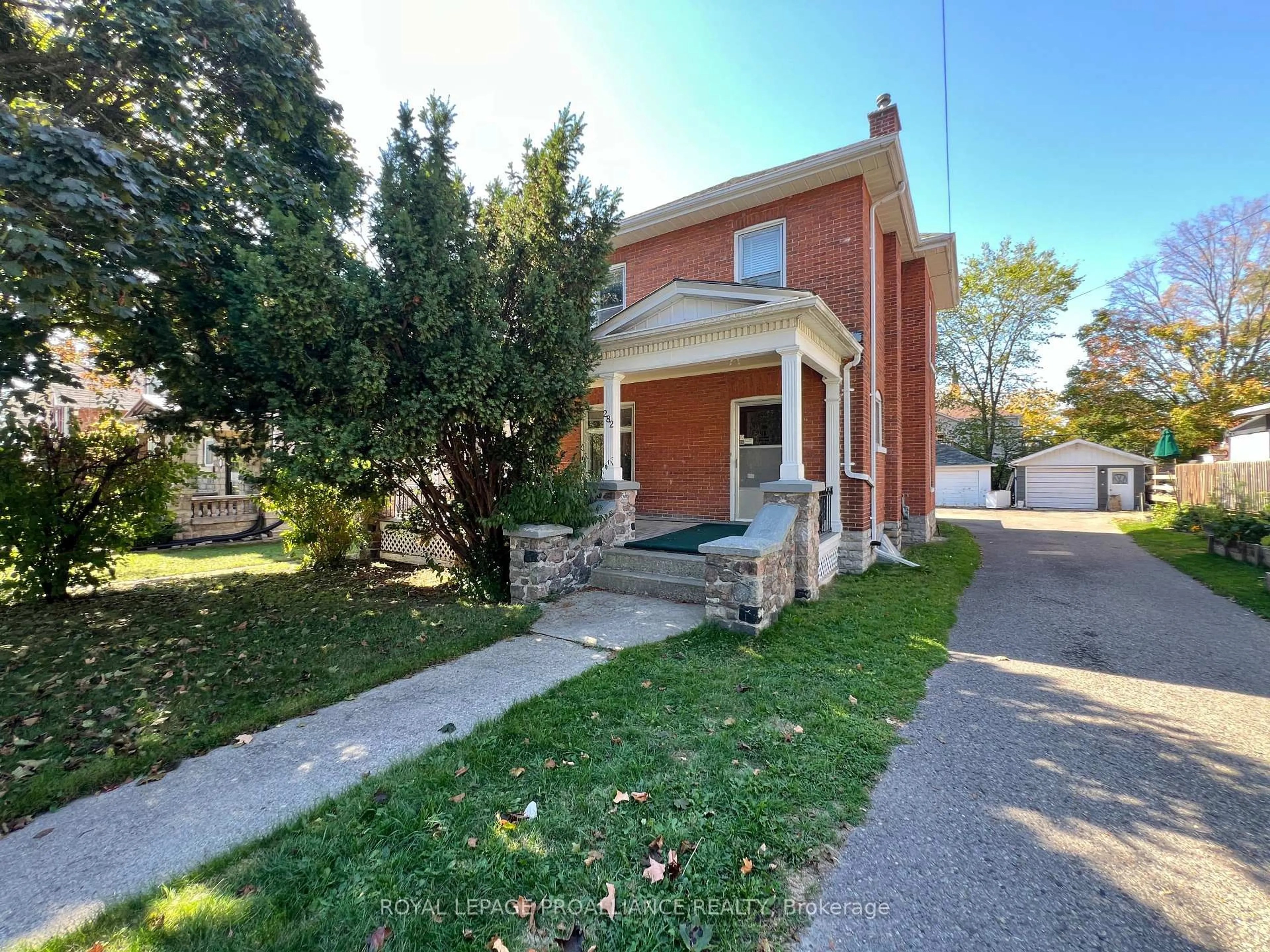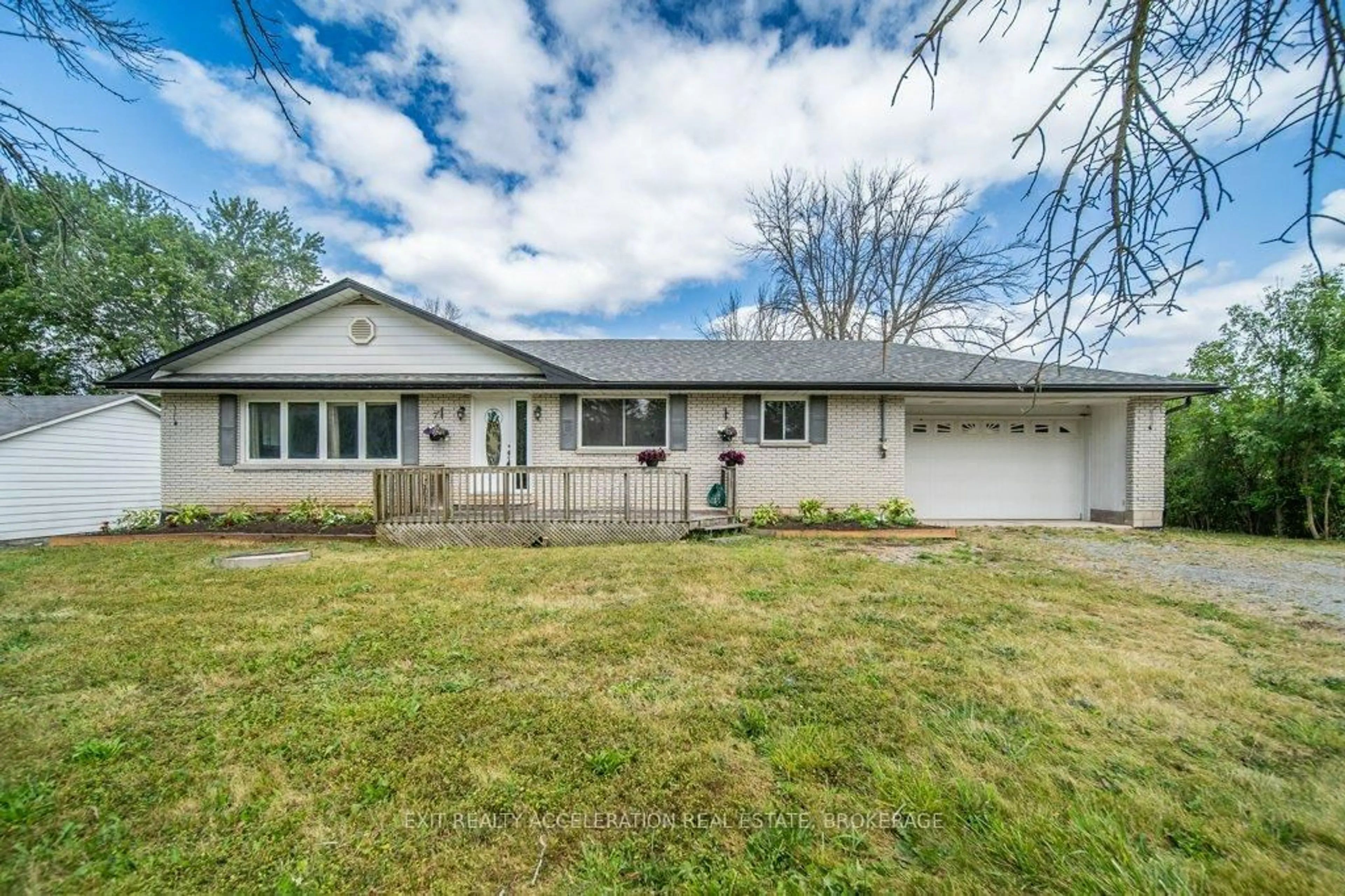Welcome Home to this charming 3 + 2 bedroom & 2 bathroom Bungalow that offers modern finishes & an abundance of opportunity! Step Inside to a cozy living/dining room showcasing a stunning large window that brings in tons of natural light. Spend your days working from home by the light of the window or evenings cuddled up watching your favourite show. Move in Ready Main floor features vinyl flooring throughout (2025), Freshly painted with warm trending neutral tones (2025), New baseboards & trim (2025), 3 good sized bedrooms with new closet doors (2025) & 3 pc bath. The Kitchen offers lots of cabinet storage space, Newer Stainless Steel Appliances- Brand new oven (2025), Fridge (2024), Dishwasher & Walk out to private backyard. * Separate Entrance* creates exceptional opportunity; whether you're a first time home Buyer looking for potential additional income, multi-generational living or an Investor looking for a potential 2 unit property to add to your portfolio..... Sky's the Limit! Partially finished basement with 2 pc bath, 2 additional bedrooms and rec room area. Let your imagination run wild with the endless opportunities this home has to offer! Situated on a well appointed lot, well set back from the quiet road. Make memories this summer entertaining on your oversized Deck (2024) with Space to invite the entire family over for a BBQ! Or enjoy a quiet evening in privacy, sipping a glass of wine under the shelter of your spacious Gazebo (2024). Well maintained Landscaping & Ample Parking in The Driveway, room for 4+ cars. 23 Hyde Park Offers the best of both Worlds! Excellent location conveniently located close to Belleville Hospital (3 min drive), Grocery stores, Downtown Belleville, Hiking trails, Parks, Restaurants & shopping all within a 10 min Drive. Easy commute, Via Rail just down the street, quick access to the 401 (7 min Drive) & Bus stops within a 2 min Walk.
Inclusions: S/S Fridge, S/S Dishwasher, S/S Oven; Washer & Dryer, Gazebo, Shed, All electrical light fixtures, All Existing Window Coverings
