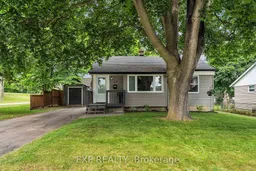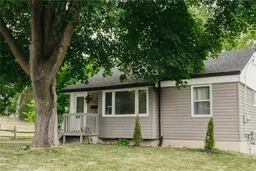Welcome to 23 Fourth Street, a bright and charming bungalow tucked into a peaceful Belleville neighbourhood. With its inviting curb appeal, cozy interior, and finished basement, this home offers the perfect blend of comfort, functionality, and character. Step inside to a warm and welcoming main floor featuring a sunlit living room that flows into a dedicated dining space, ideal for everyday dinners or entertaining guests. The updated kitchen offers a practical layout with plenty of cabinetry and prep space, making everyday cooking a breeze. Two comfortable bedrooms and a stylish four-piece bathroom complete the main level, providing just the right amount of space for a small family, downsizers, or first-time buyers. Downstairs, the finished basement extends your living space with a spacious recreation room perfect for movie nights or hobbies, a third bedroom for guests or a home office, and a second full bathroom. A cozy fireplace adds ambiance and warmth, creating a great spot to unwind. Outside, the property features a private backyard with room to garden, relax, or entertain. With mature trees and a friendly street setting, this home offers a wonderful sense of community and calm. Located close to parks, schools, shopping, downtown amenities, and just a short drive to CFB Trenton and Highway 401, this move-in ready home is a fantastic opportunity to enjoy all that Belleville has to offer. Whether you're starting out, slowing down, or simply looking for a well-cared-for home in a convenient location, 23 Fourth Street is one you wont want to miss!
Inclusions: Fridge, Stove, Washer, Dryer, Microwave, Gazebo furniture





