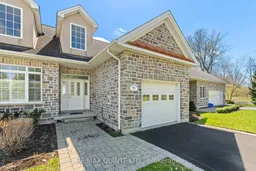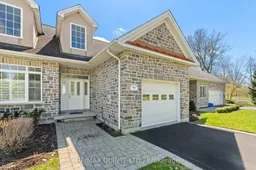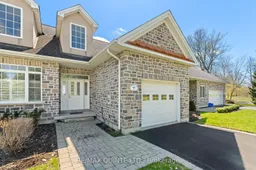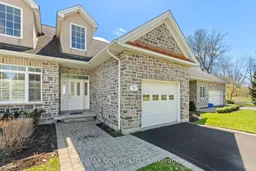Nestled along the shores of the Bay of Quinte, this gorgeous 2-bedroom, 2-bathroom townhome offers the ideal blend of comfort, style, and location. Situated in the sought-after St. James by the Bay community, this 1.5-storey unit is truly a hidden gem. Step inside to the foyer that sets the tone for the rest of the home. To your left, you'll find a beautiful kitchen featuring granite countertops, ample cabinetry, perfect for both cooking and entertaining. The open-concept living room is warm and inviting, with windows and patio doors that flood the space with natural light and lead out to a peaceful seating area. The main level also boasts a spacious primary retreat complete with a private ensuite, your perfect escape at the end of the day. Upstairs, the loft offers a versatile second bedroom, an additional bathroom, and a cozy sitting area ideal for guests or a quiet reading nook. An unfinished basement provides abundant storage, while main floor laundry adds extra convenience. All this, just minutes from downtown Belleville and close to all amenities. This is more than a home, its a lifestyle. Welcome home. **EXTRAS** St. James by the Bay Village is a Right to Occupy, Life Lease Adult Style Community.
Inclusions: Fridge, Gas Stove, Range Hood, Dishwasher (b/i), Washer & Dryer, Central Vacuum, Garage Door Opener w/Remotes, All Light Fixtures, Window Dressings.







