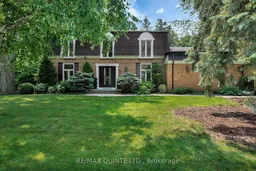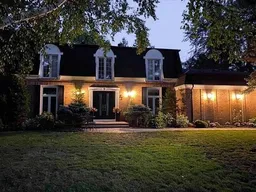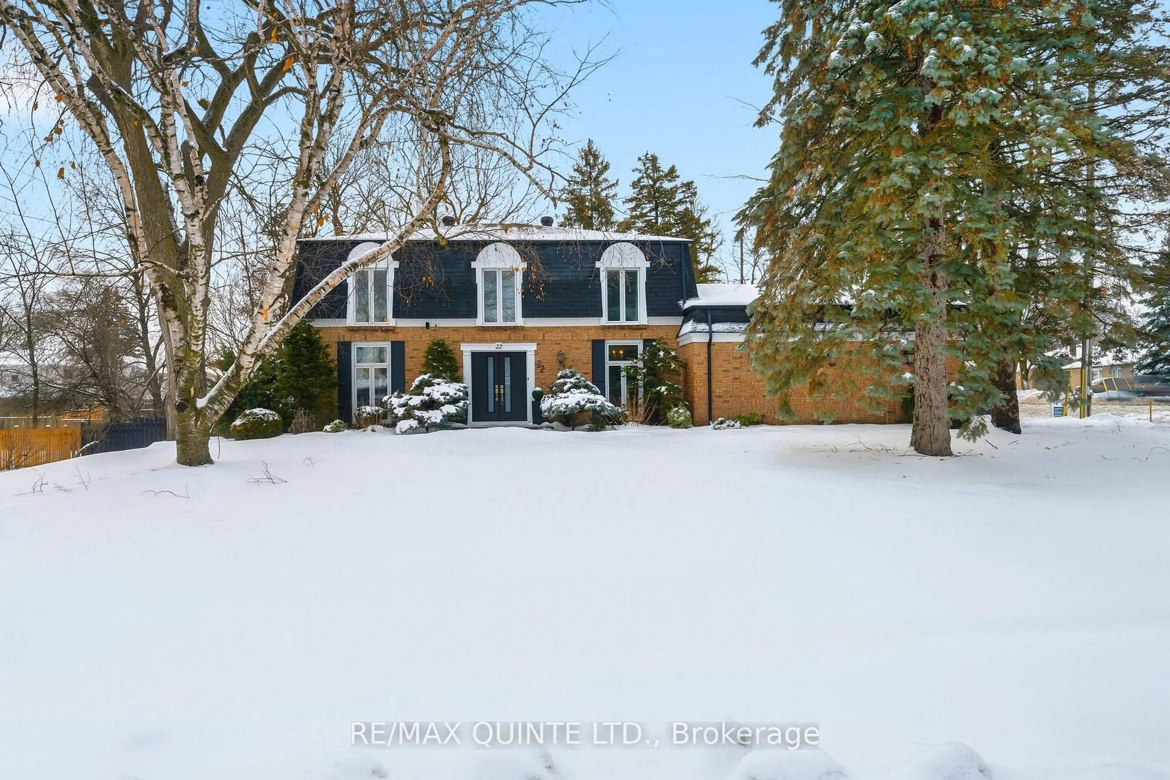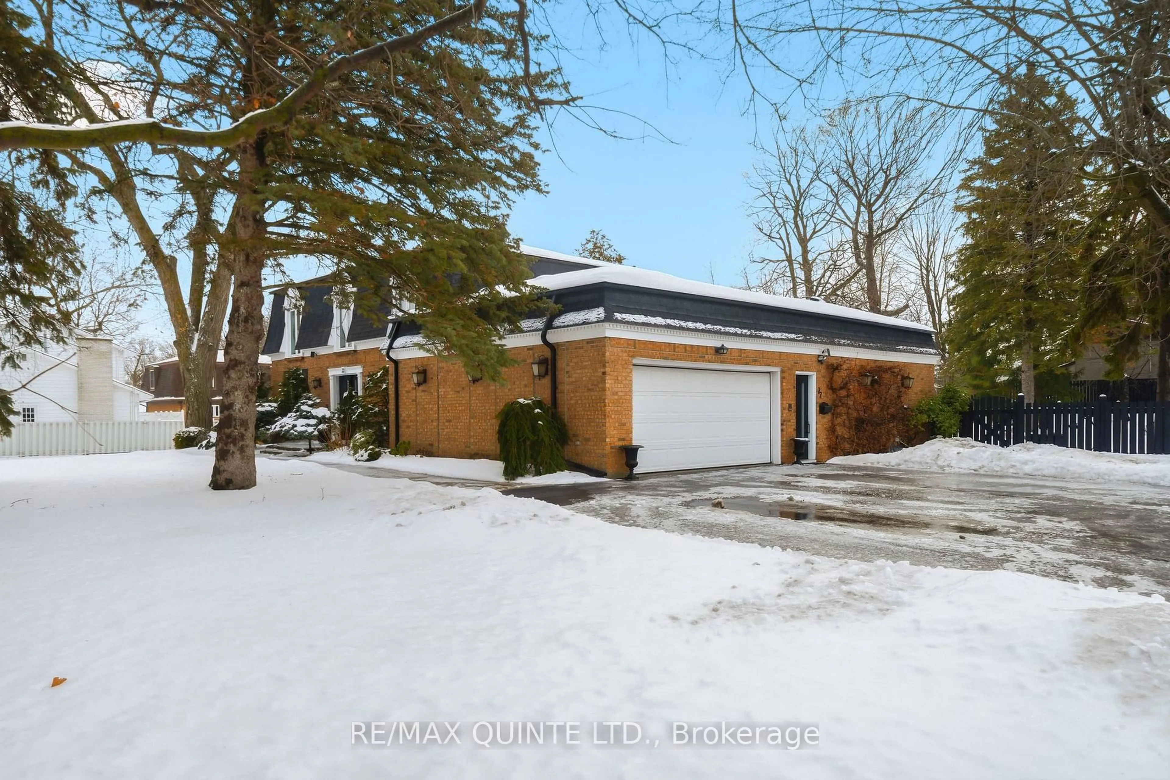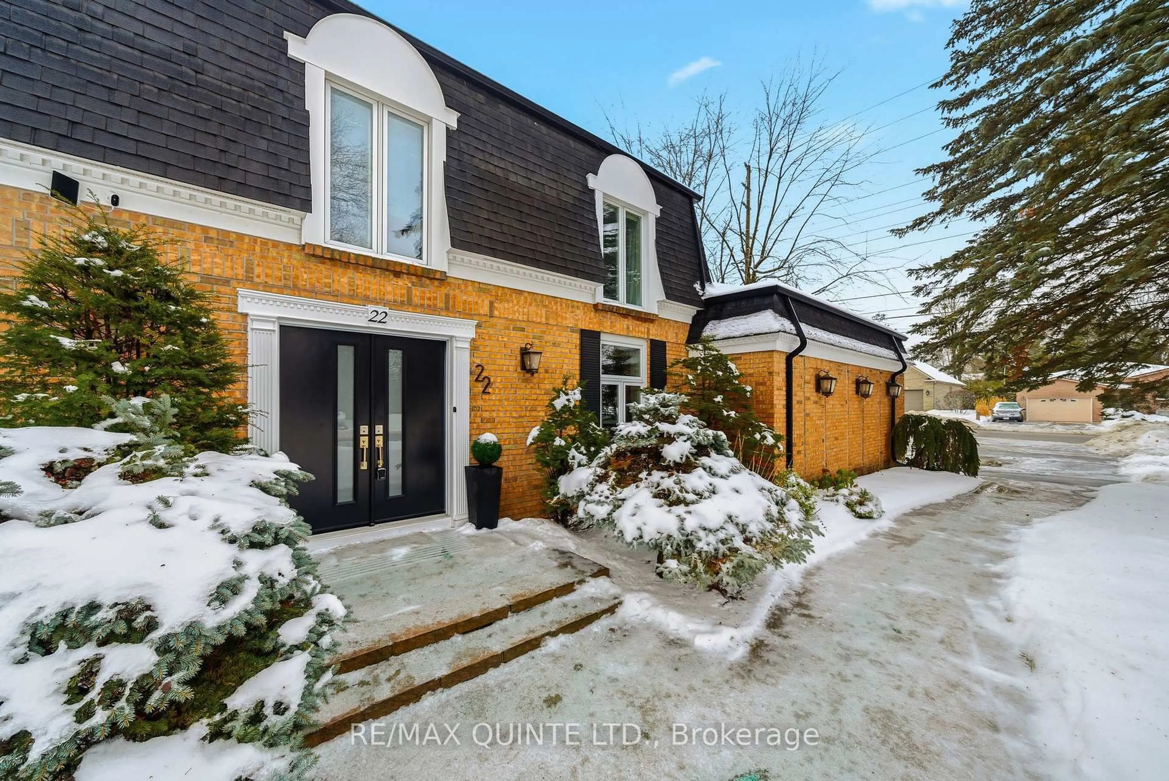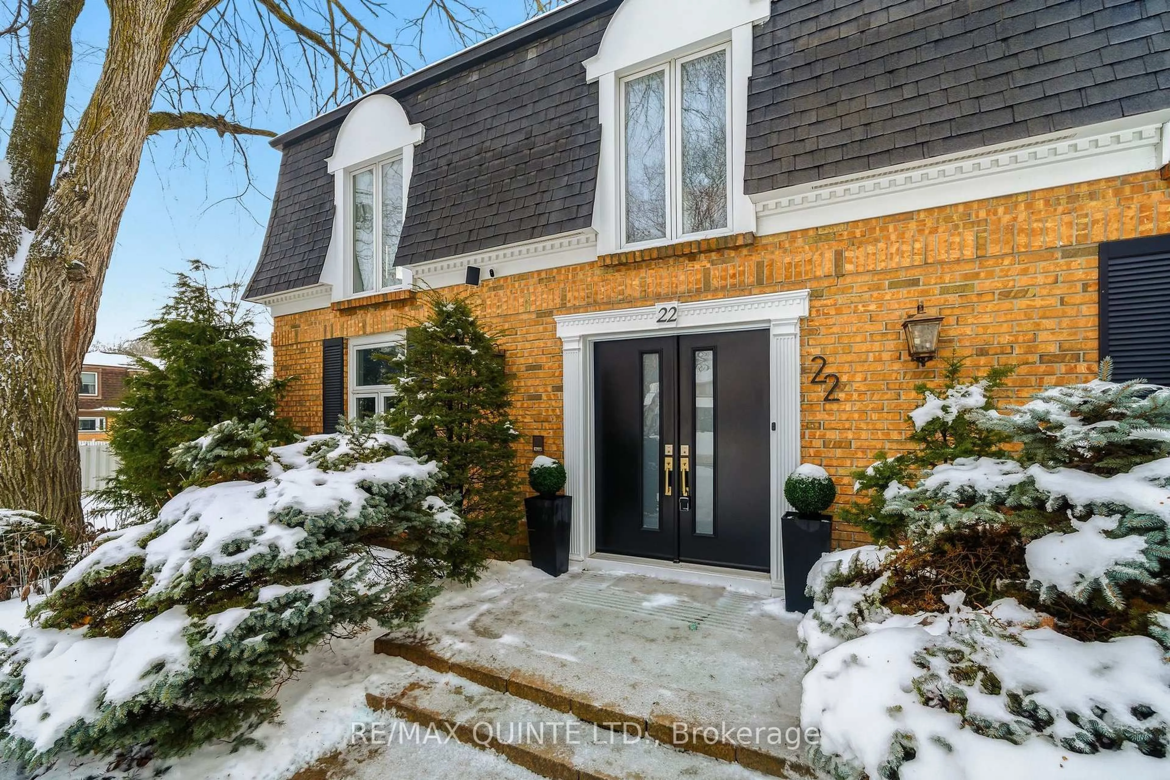22 Forest Hill Cres, Belleville, Ontario K8N 4M5
Contact us about this property
Highlights
Estimated valueThis is the price Wahi expects this property to sell for.
The calculation is powered by our Instant Home Value Estimate, which uses current market and property price trends to estimate your home’s value with a 90% accuracy rate.Not available
Price/Sqft$365/sqft
Monthly cost
Open Calculator
Description
Space, privacy, and a true backyard retreat come together at 22 Forest Hill Crescent, one of the most unique executive homes in Belleville's East End. Set on a rare triple lot of approximately half an acre, this expansive two-storey home offers over 3,700 sq ft of living space, plus a two-car garage, a separate pool house with its own bathroom, and an outdoor setting that feels more like a private resort than a city property. The main floor has been thoughtfully updated while preserving the character that makes this home special. The kitchen features granite countertops, a large centre island with seating, generous cabinetry, and views of the pool and patio, making it ideal for everyday living and entertaining. A spacious dining room easily hosts large gatherings, while the formal living room and lounge offer multiple places to relax. The lounge includes a wood-burning fireplace and a wet bar, creating a comfortable space for hosting or relaxing with a glass of wine and your favourite book. A bright four-season sunroom with floor-to-ceiling windows connects the indoors to the backyard. Throughout all seasons, this room is a showstopper. The main level also includes a home office, powder room, laundry closet, and direct access to the oversized garage. Upstairs, the primary suite spans over 400 sq ft, with a walk-in closet, two additional closets, and a six-piece ensuite bathroom. Two more generously sized bedrooms and an updated five-piece bath complete the upper level. The finished basement provides over 700 sq ft of rec room space, a three-piece bathroom, and a large unfinished storage area. Outside, enjoy mature trees, landscaped gardens, an in-ground pool, a hot tub, an interlock patio, a gazebo for outdoor dining, a natural gas BBQ hookup, and space to truly enjoy the outdoors. A rare East End Belleville home close to schools, shopping, and amenities, offering space, privacy, and features that are increasingly hard to find.
Property Details
Interior
Features
Main Floor
Foyer
3.3 x 4.45Curved Stairs
Living
3.67 x 5.5Kitchen
7.29 x 5.18Stainless Steel Appl / Granite Counter / Breakfast Bar
Dining
6.27 x 3.61Exterior
Features
Parking
Garage spaces 2
Garage type Attached
Other parking spaces 6
Total parking spaces 8
Property History
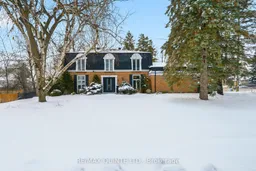 50
50