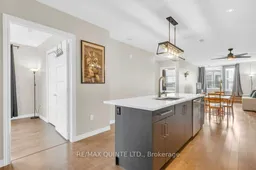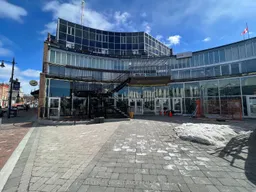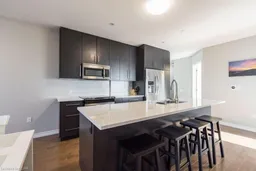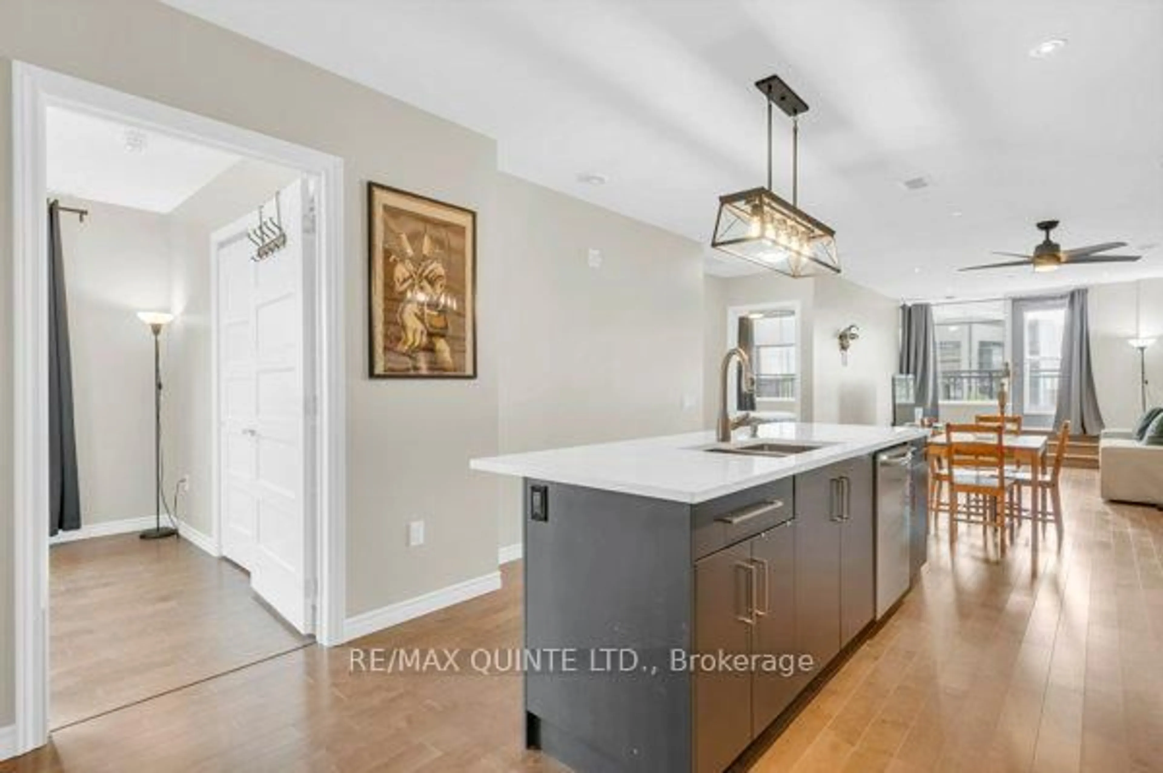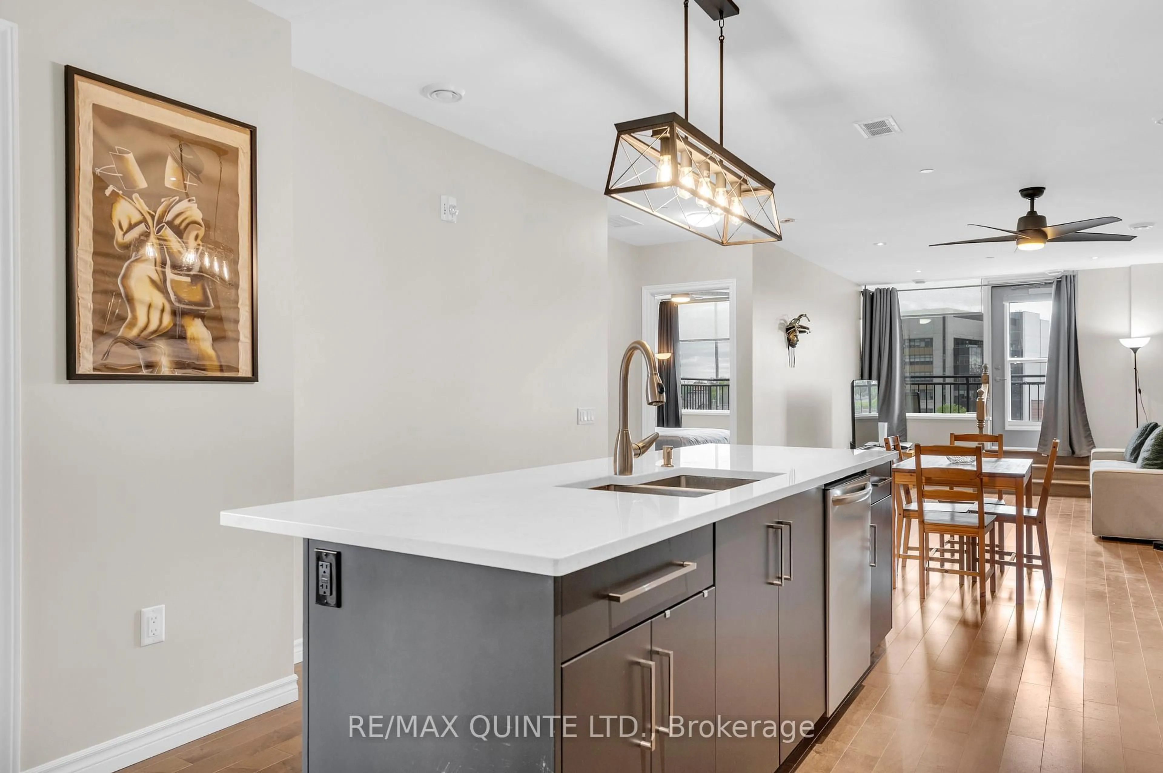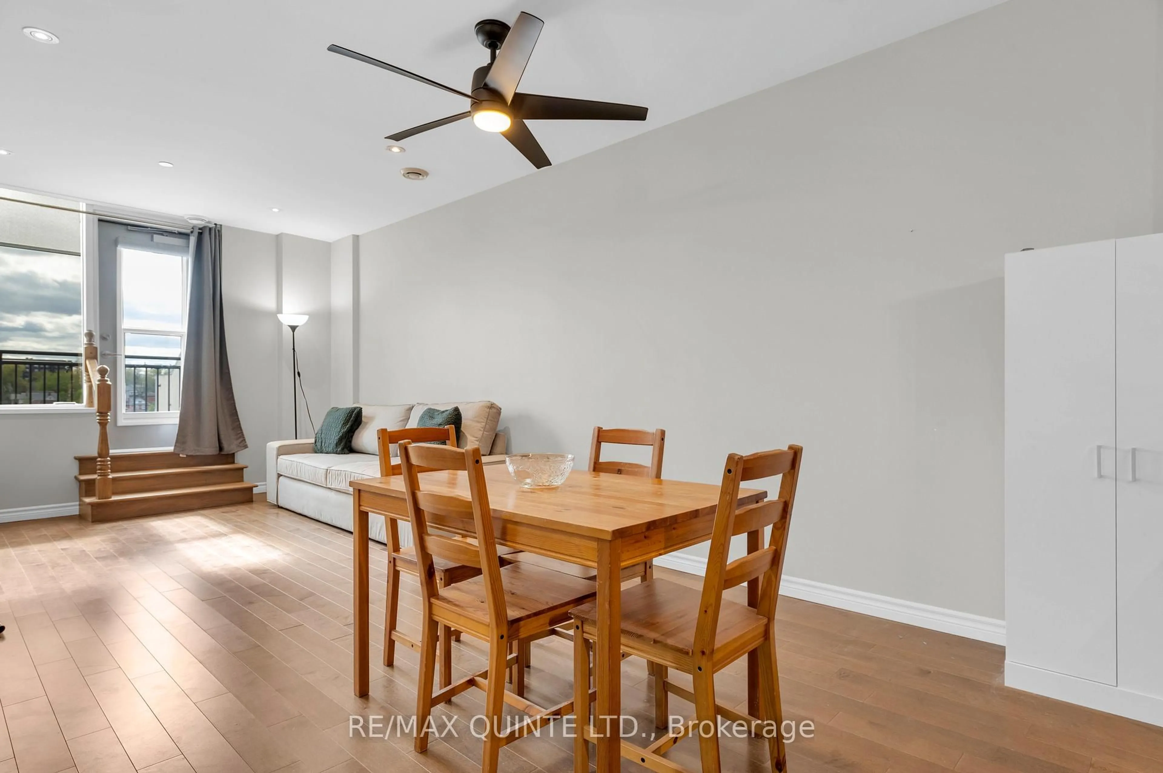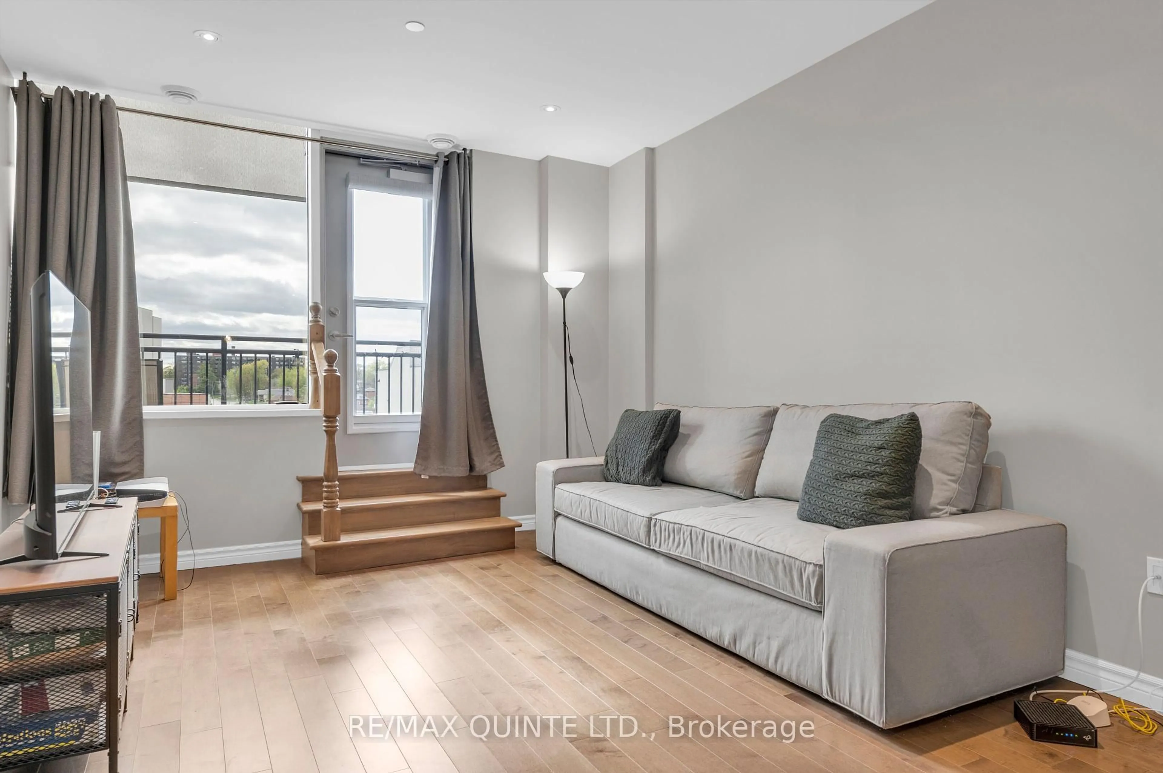199 Front St #410, Belleville, Ontario K8N 5H5
Contact us about this property
Highlights
Estimated valueThis is the price Wahi expects this property to sell for.
The calculation is powered by our Instant Home Value Estimate, which uses current market and property price trends to estimate your home’s value with a 90% accuracy rate.Not available
Price/Sqft$375/sqft
Monthly cost
Open Calculator
Description
Welcome to your stylish new condo, where vibrant downtown living meets modern comfort! Ideally situated in the heart of the city, this residence offers stunning views of the River and the Bay of Quinte, allowing you to embrace the dynamic energy of urban life. As you enter, you're greeted by a spacious foyer that flows seamlessly into a warm and inviting open-concept kitchen and living area-truly the heart of the home! For those who love to cook, the kitchen is a culinary dream come true, featuring abundant cabinetry and a large island with beautiful quartz countertops, perfect for whipping up gourmet meals or hosting gatherings with friends and family.The two well-appointed bedrooms offer the perfect retreat at the end of the day. The primary suite is particularly special, boasting a luxurious 5-piece ensuite and a generous walk-in closet that ensures all your storage needs are met. The cozy living area opens up to your private balcony, where you can soak in breathtaking views of the Marina, River, and Bay, a stunning backdrop that changes with the seasons. The second bedroom is incredibly versatile, ideal as a guest room or a stylish home office. An additional full bathroom is available for your visitors, enhancing convenience. Plus, with an ensuite laundry, daily routines are a breeze. Need extra space to host a gathering? There is a spacious common room for you to use, plus a welcoming common terrace for your BBQ needs and outdoor enjoyment! To top it all off, enjoy the added convenience of a secondary entrance off McAnnay Street and secure underground parking, making city living even more enjoyable. This building features secure access, plus a wonderful cafe & wine bar and a private fitness center on the lower levels. Come experience this fantastic space for yourself!
Property Details
Interior
Features
Br
3.07 x 3.643 Pc Ensuite / carpet free
Dining
4.64 x 2.78Ceiling Fan / carpet free / Open Concept
Kitchen
3.9 x 4.41B/I Appliances / B/I Dishwasher / Centre Island
Living
3.47 x 4.05W/O To Deck / carpet free
Exterior
Features
Parking
Garage spaces 1
Garage type Underground
Other parking spaces 0
Total parking spaces 1
Condo Details
Amenities
Community BBQ, Party/Meeting Room, Visitor Parking
Inclusions
Property History
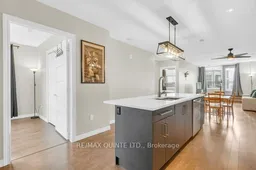 14
14