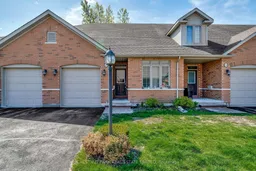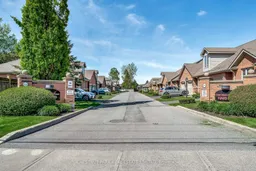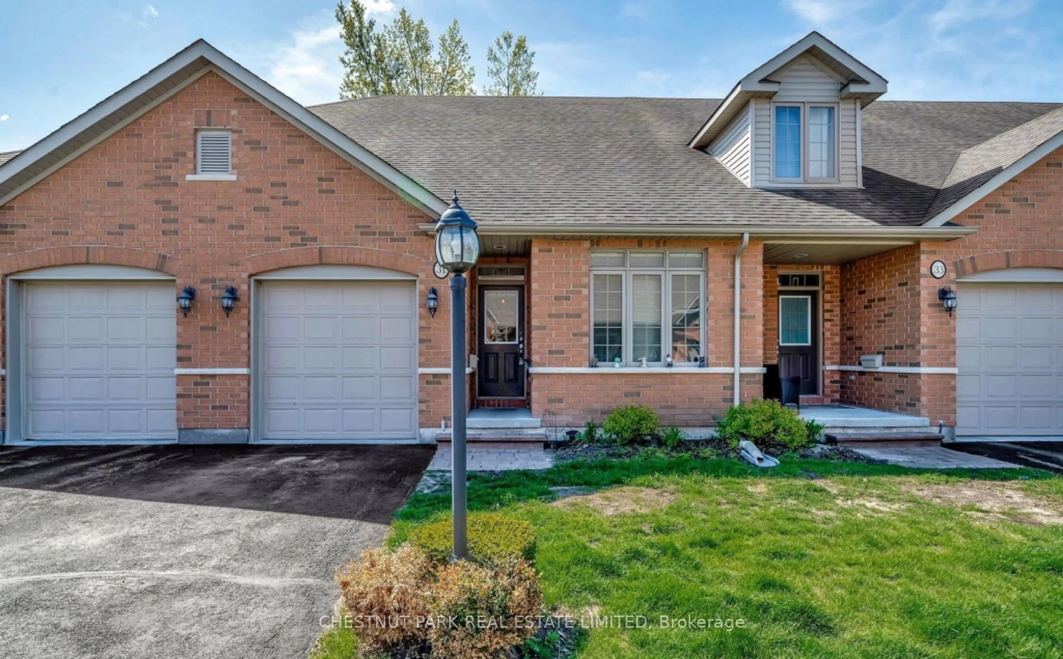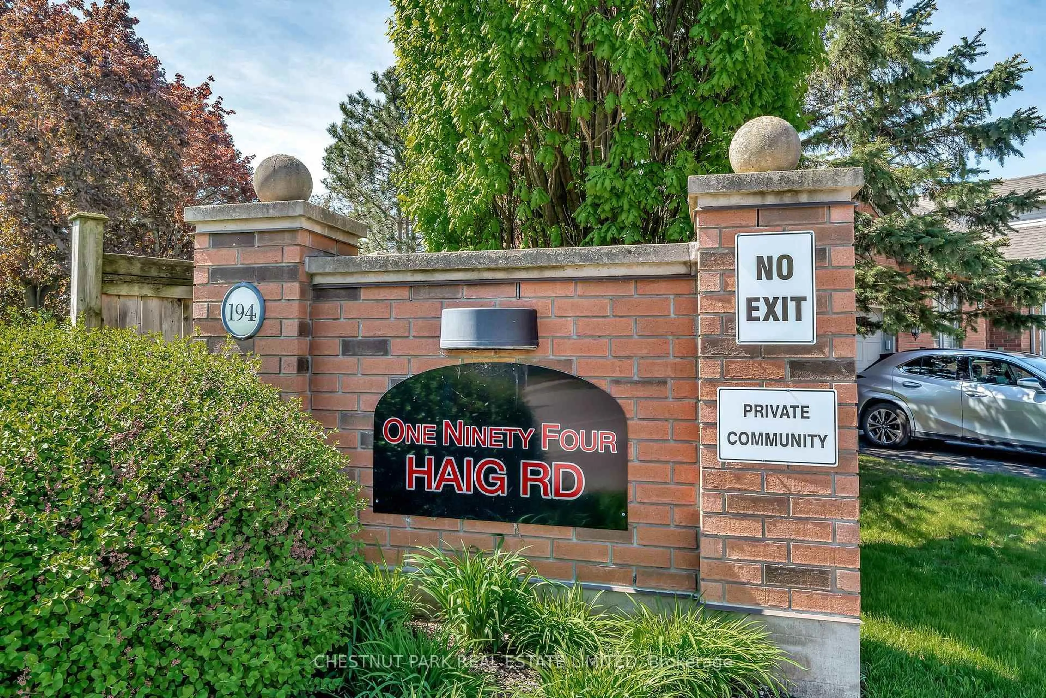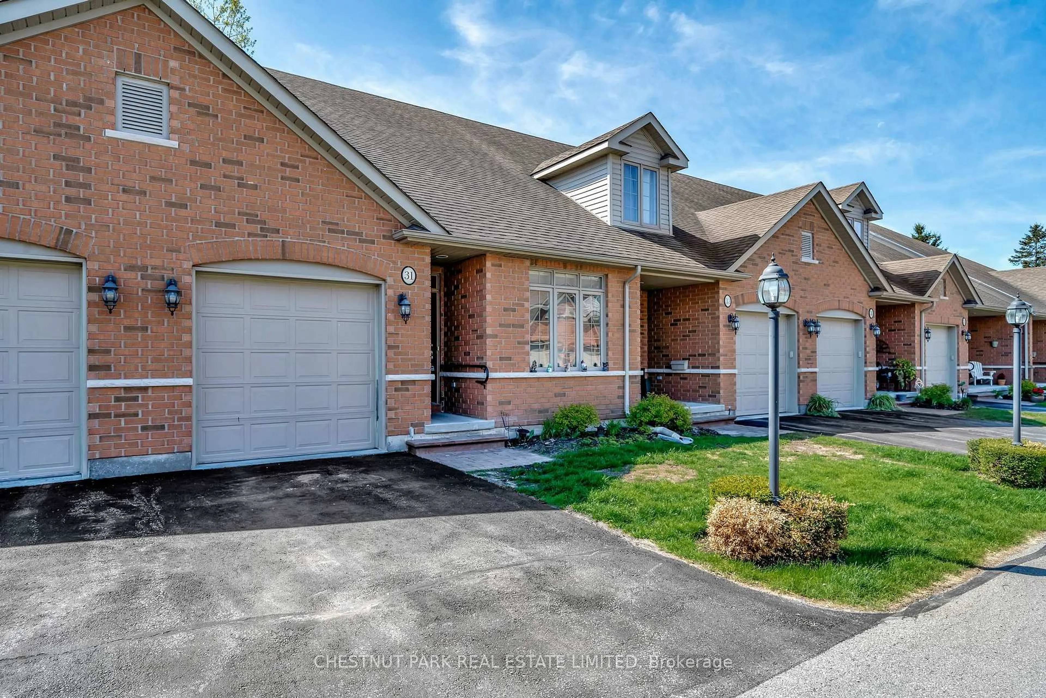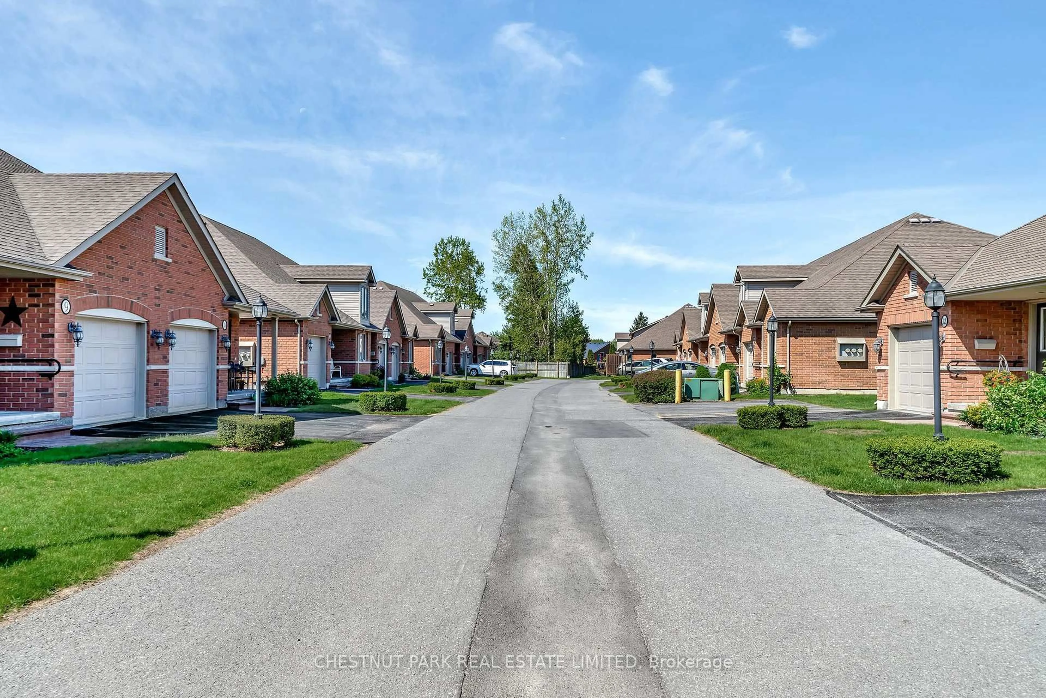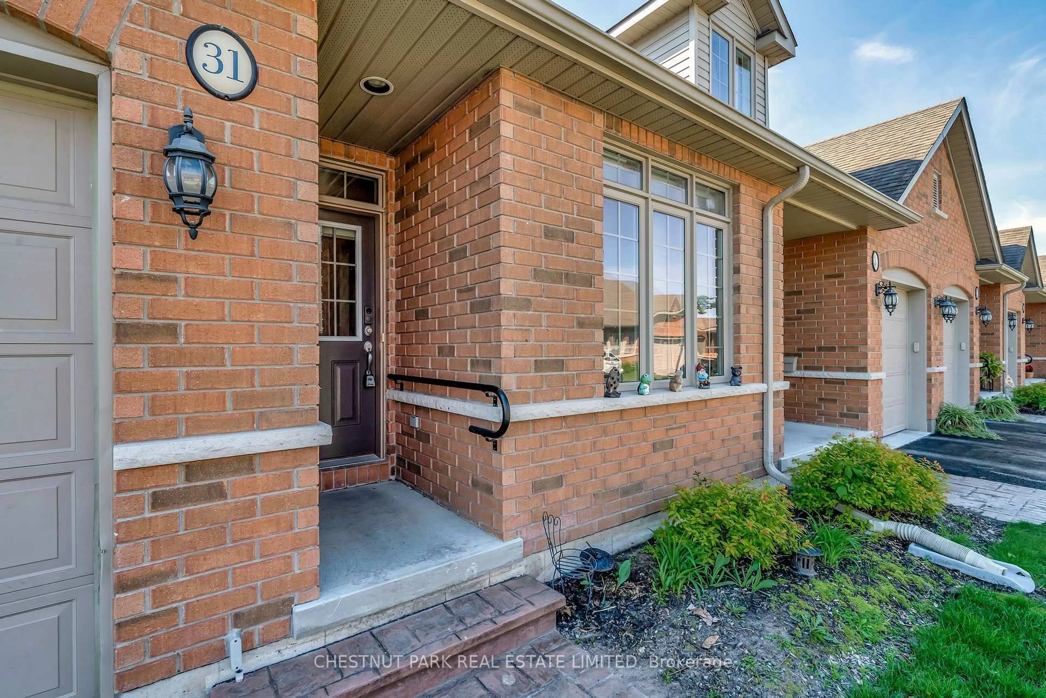194 Haig Rd #31, Belleville, Ontario K8N 0A8
Contact us about this property
Highlights
Estimated valueThis is the price Wahi expects this property to sell for.
The calculation is powered by our Instant Home Value Estimate, which uses current market and property price trends to estimate your home’s value with a 90% accuracy rate.Not available
Price/Sqft$485/sqft
Monthly cost
Open Calculator
Description
Welcome to East Gate, where this beautifully updated bungalow-style townhome makes life simple in the best way. On the main floor you will find two spacious bedrooms with two full bathrooms,and the primary suite comes with a spacious walk-in closet because storage matters.The kitchen is fresh and inviting with updated cabinetry and a sleek backsplash, and main-floor laundry is upgraded with a new washer and dryer. Need more space? The finished basement delivers: kitchenette, big rec room, den, and a 3-piece bath making the space ideal for guests,extended family, or your own private getaway zone. Step out to your private backyard deck for relaxing or entertaining, and enjoy being minutes to the hospital, shopping, and transit.
Property Details
Interior
Features
Main Floor
Foyer
6.09 x 1.12Br
3.91 x 3.03Bathroom
1.53 x 3.034 Pc Bath
Laundry
1.73 x 1.94Exterior
Parking
Garage spaces 1
Garage type Attached
Other parking spaces 1
Total parking spaces 2
Condo Details
Amenities
Bbqs Allowed, Visitor Parking
Inclusions
Property History
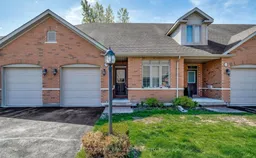 47
47