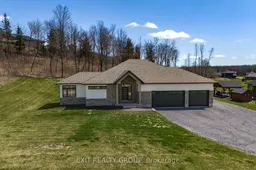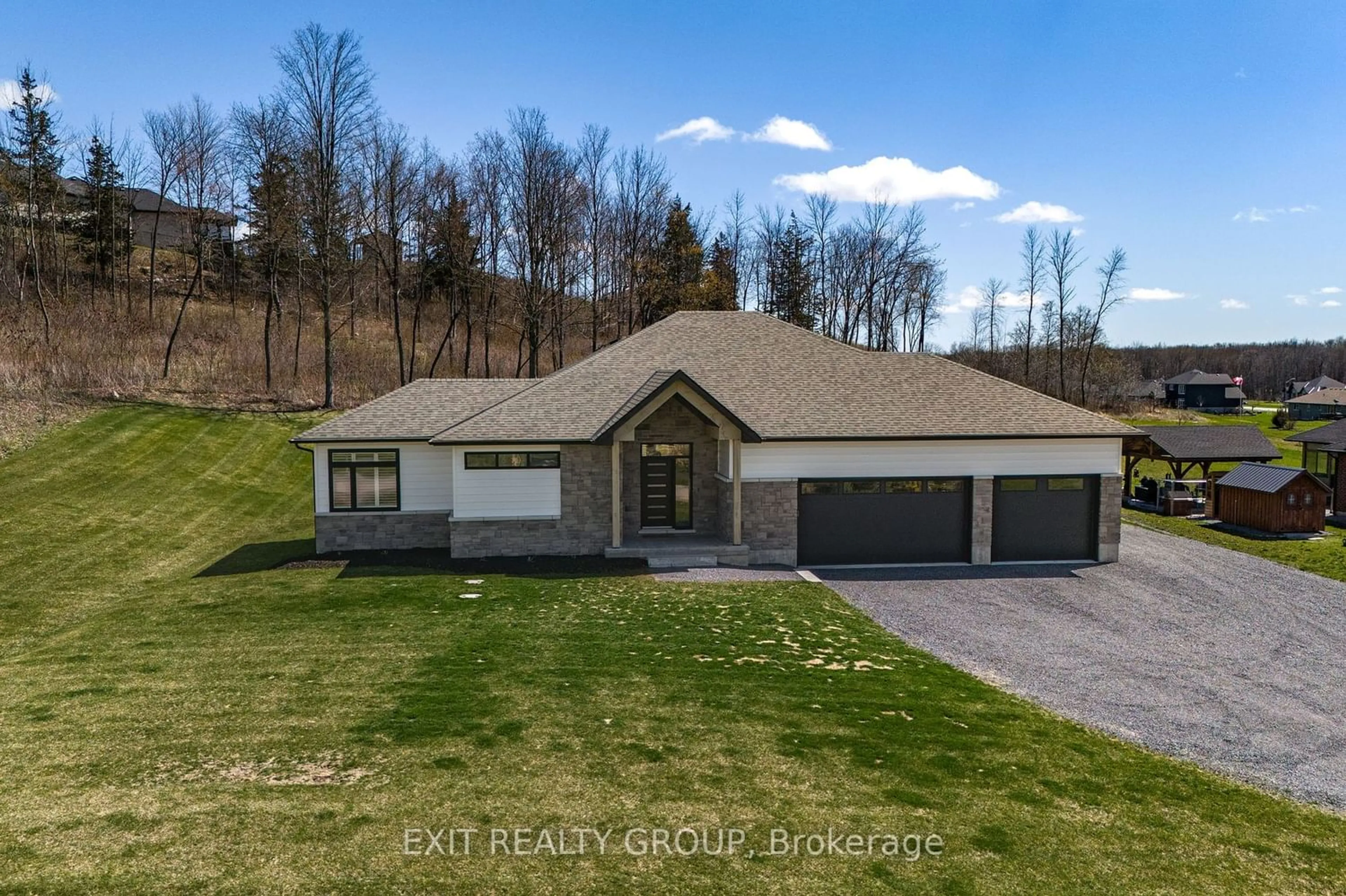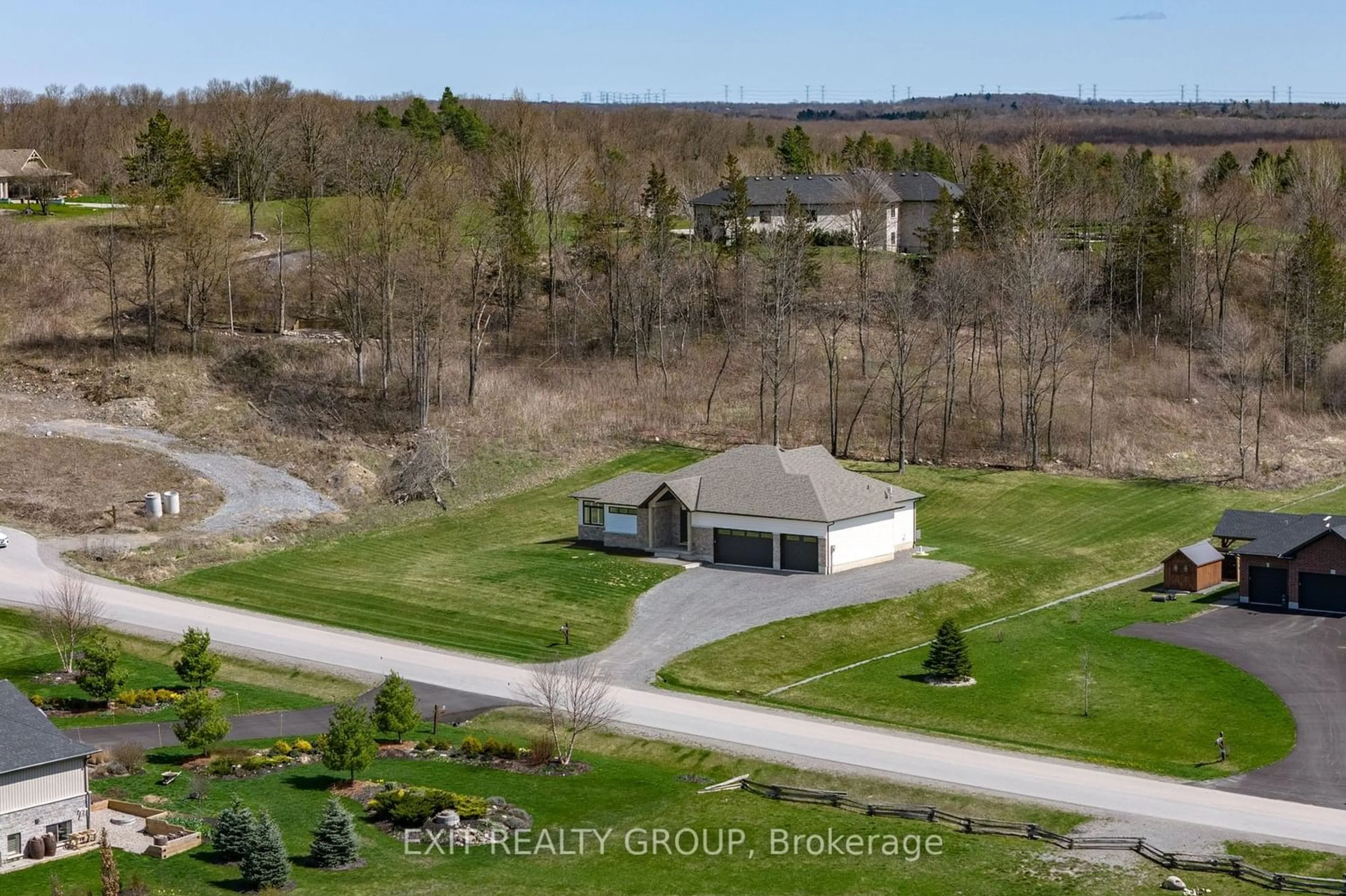188 Hidden Valley Dr, Belleville, Ontario K0V 2V0
Contact us about this property
Highlights
Estimated ValueThis is the price Wahi expects this property to sell for.
The calculation is powered by our Instant Home Value Estimate, which uses current market and property price trends to estimate your home’s value with a 90% accuracy rate.$1,268,000*
Price/Sqft$433/sqft
Days On Market10 days
Est. Mortgage$6,012/mth
Tax Amount (2023)$4,783/yr
Description
Step into an unparalleled realm of luxury within this meticulously crafted Energy Star Certified 5 bed, 4 bath home, perfectly nestled in the prestigious Hearthstone Ridge Estates. Bask in the tranquility of your own private sanctuary sprawled across a lush 1-acre lot, enhanced by a plethora of meticulously curated upgrades totally over $250k. The grandeur of the home unfolds with its open concept design, where soaring 16 ft vaulted ceilings and a captivating fireplace set the tone for elegant living. Your culinary aspirations find fulfillment in the gourmet kitchen adorned with top-of-the-line custom finishes and smart appliances. Retreat to the lavish primary bedroom suite with custom walk-in closet and ensuite bath or find solace in the 2 other generously sized bedrooms. The inclusion of in-floor heating in the bathroom areas and custom California shutters throughout adds a touch of luxury and practicality. Entertaining takes on a new dimension in the finished basement with its additional 2 bedrooms, spacious recreation room, and wet bar await your gathering. Experience the epitome of refined living, where every detail has been thoughtfully crafted to elevate your lifestyle to new heights.
Property Details
Interior
Features
Ground Floor
Kitchen
4.00 x 3.10Centre Island / Open Concept / Pantry
2nd Br
3.70 x 3.10California Shutters / Closet Organizers / O/Looks Backyard
Great Rm
6.75 x 4.60O/Looks Backyard / Vaulted Ceiling / Open Concept
Dining
4.30 x 3.45W/O To Deck / Open Concept / O/Looks Backyard
Exterior
Features
Parking
Garage spaces 3
Garage type Attached
Other parking spaces 10
Total parking spaces 13
Property History
 40
40



