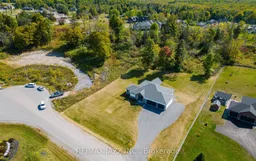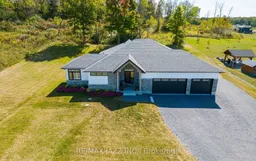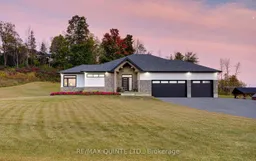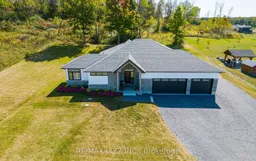Opportunity knocks! Stunning Energy Star Certified Custom Built Bungalow in the prestigious Hearthstone Ridge Estates. A very private and serene 1 acre estate lot completes the perfect package. High end finishes throughout well above all standards. Over 250k spent on upgrades alone!. Open concept layout. Large, bright & inviting living areas feature 16' vaulted ceilings, custom built fireplace surrounding & w/o to covered deck with BBQ hook up enhancing perfectly indoors and outdoors living. Fabulous kitchen complete with custom cabinetry, center island, cabinet pullouts & drawers, high end appliances, quartz countertops & walk in pantry with additional custom cabinetry, appliances and additional of storage. Large primary bedroom with W/I closet & 4 piece ensuite bathroom. Main floor laundry. 10' ceilings in the main floor. Spacious bedrooms with ample closet space. Finished basement with separate entrance, high ceilings, above grade windows, massive Rec Room, custom built wet bar, 2 bedrooms, full bathroom, tons of storage garage & additional access to oversized garage. California shutters throughout. Heated floors in all bathrooms. Attached finished & insulated oversized garage with epoxy floors, high ceilings, jackshaft garage door openers & 2 direct access points. Large private driveway with lots of parking. This one of a kind home boasts too many finishes & features to list.
Inclusions: This one of a kind home boasts too many finishes & features to list.







