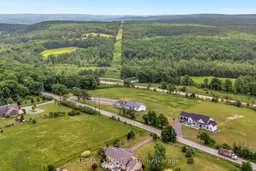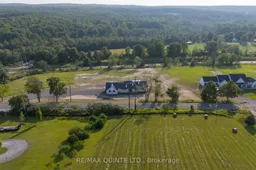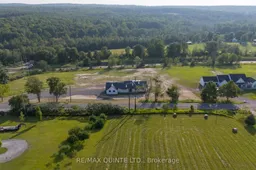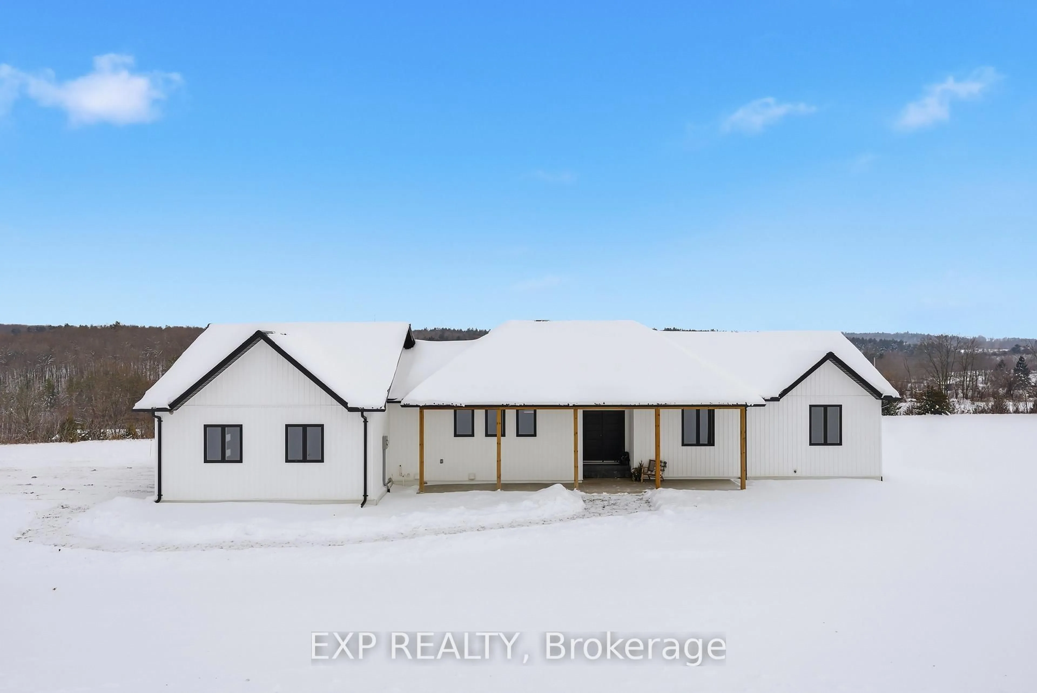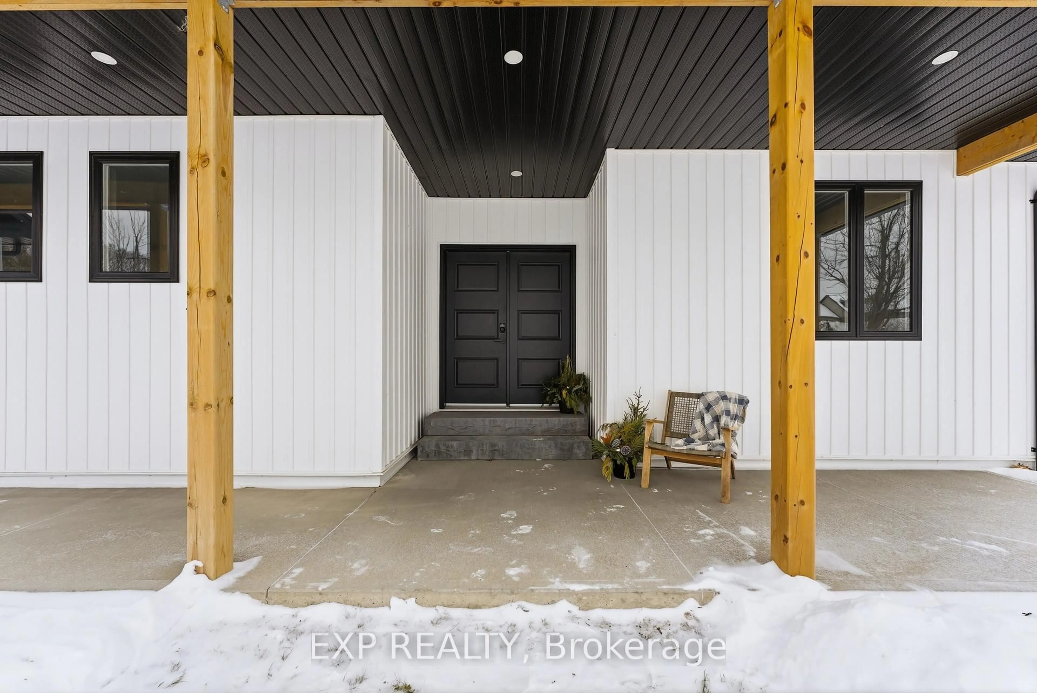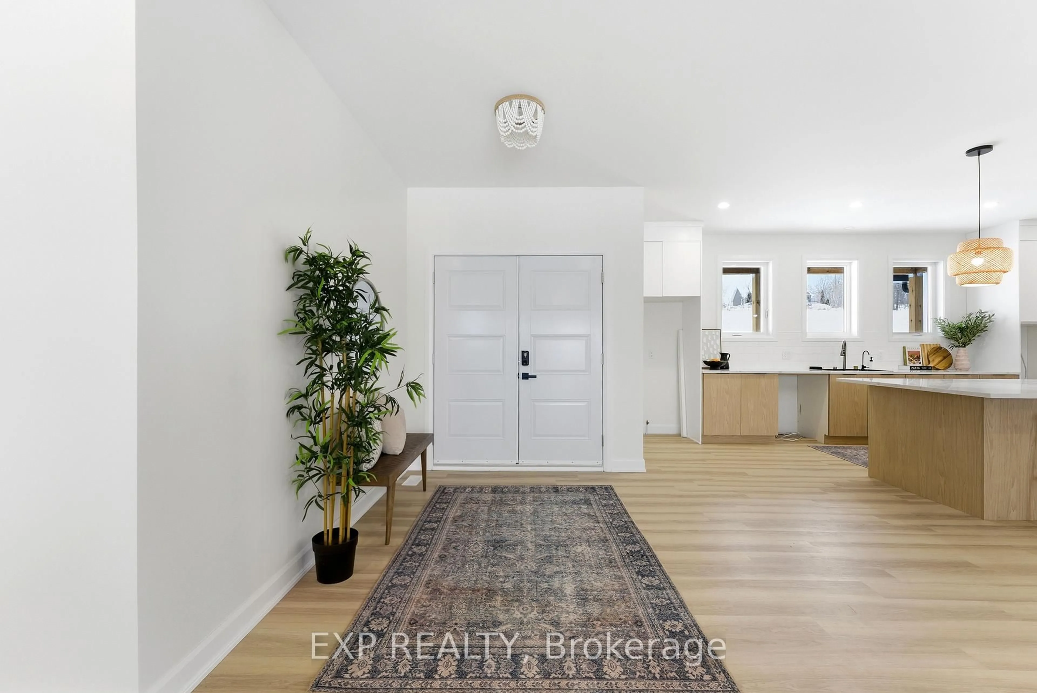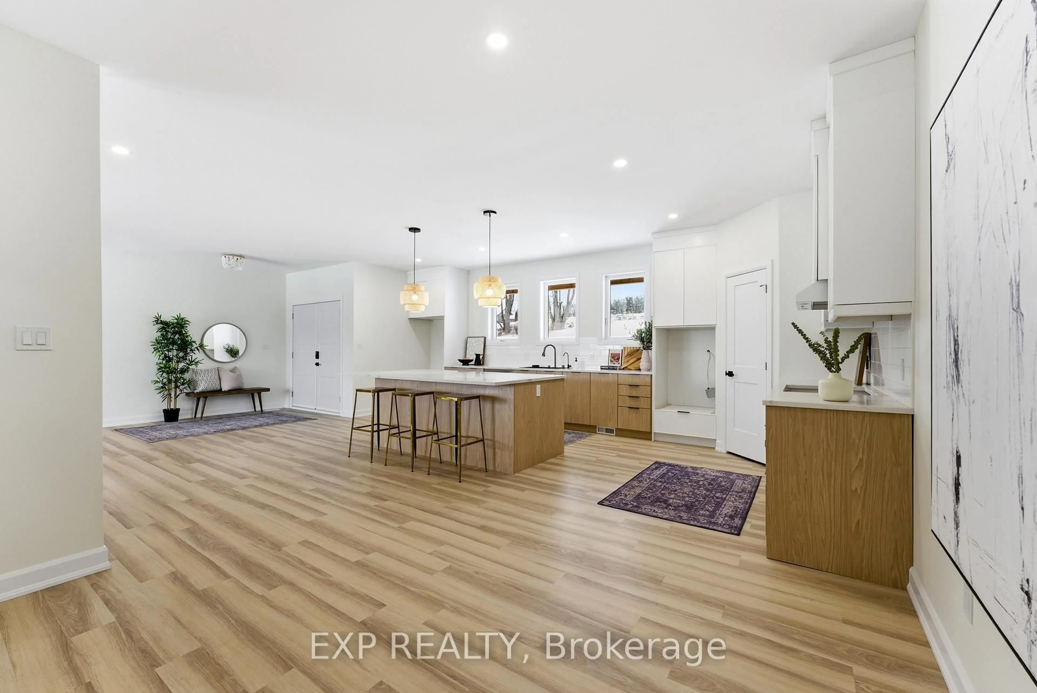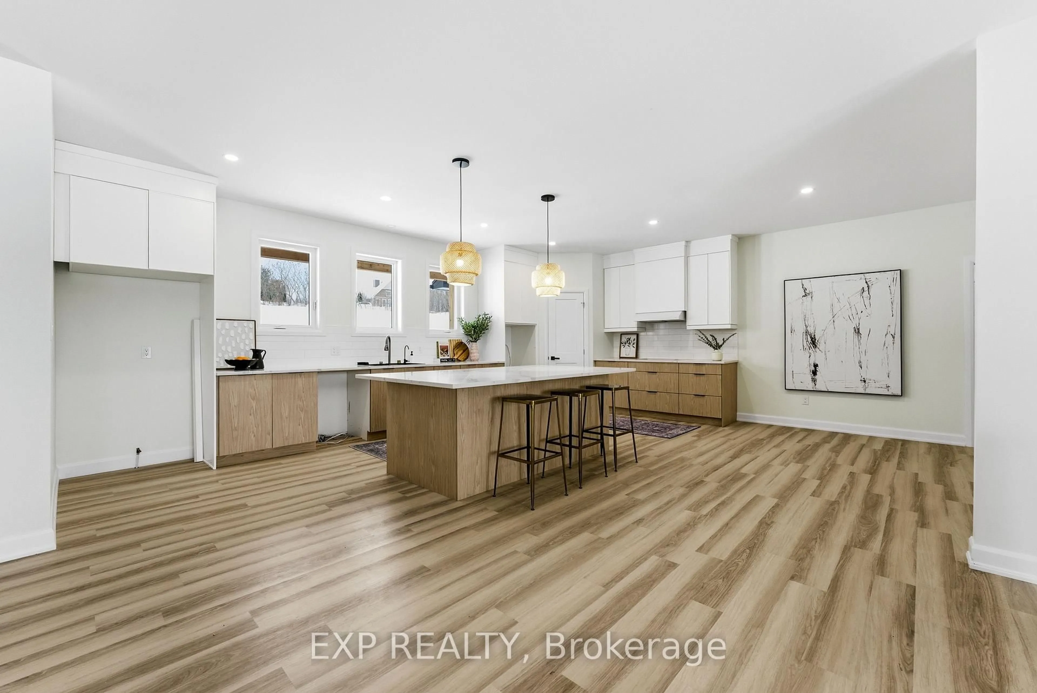171 Pine Hill Cres, Stirling, Ontario K0K 3E0
Contact us about this property
Highlights
Estimated valueThis is the price Wahi expects this property to sell for.
The calculation is powered by our Instant Home Value Estimate, which uses current market and property price trends to estimate your home’s value with a 90% accuracy rate.Not available
Price/Sqft$476/sqft
Monthly cost
Open Calculator
Description
Welcome to 171 Pine Hill Crescent, a custom bungalow set on over 3.5 acres of private, scenic land in Belleville. Built in 2024, this thoughtfully designed home offers a rare combination of modern luxury, expansive living space, and peaceful rural surrounding. From the moment you arrive, the setting impresses with panoramic views and mature trees. Inside, the main level features a bright, open-concept layout anchored by a stunning kitchen with sleek cabinetry, generous counter space, and an oversized island ideal for entertaining. The kitchen flows into the dining area and spacious living room, where large windows and a fireplace create a warm and inviting atmosphere while showcasing the beautiful natural views. The main floor is designed for both comfort and convenience, offering three well-appointed bedrooms including a spacious primary retreat complete with a walk-in closet and a private 4-piece ensuite. Two additional bedrooms are ideal for family, guests, or a home office, complemented by additional main-floor bathrooms and a practical laundry room. Downstairs, the fully finished lower level significantly expands the living space with a large recreation room, a fourth bedroom with a powder bath, and multiple bonus rooms. Featuring a separate living area offering a kitchen, living room with a fireplace, an additional bedroom, full bathroom, and laundry room, the basement functions as a self-contained living area while still remaining connected to the home, ideal for multi-generational living, extended family, or guests. Outside, the property invites you to enjoy the quiet beauty of the surroundings with space to relax, entertain, or simply take in the views. This is a rare opportunity to own a nearly new luxury home on a substantial acreage, offering privacy, quality craftsmanship, and versatile living options in a sought-after location. Whether you're looking for a refined family home or a peaceful retreat with room to grow, this property truly delivers it all.
Property Details
Interior
Features
Main Floor
Foyer
2.4 x 1.44Kitchen
6.94 x 3.28Breakfast
3.71 x 3.54Living
4.51 x 6.04Exterior
Features
Parking
Garage spaces 2
Garage type Attached
Other parking spaces 6
Total parking spaces 8
Property History
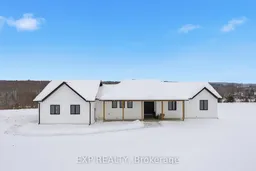 50
50