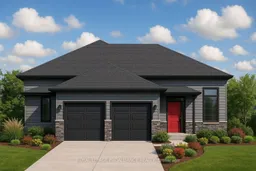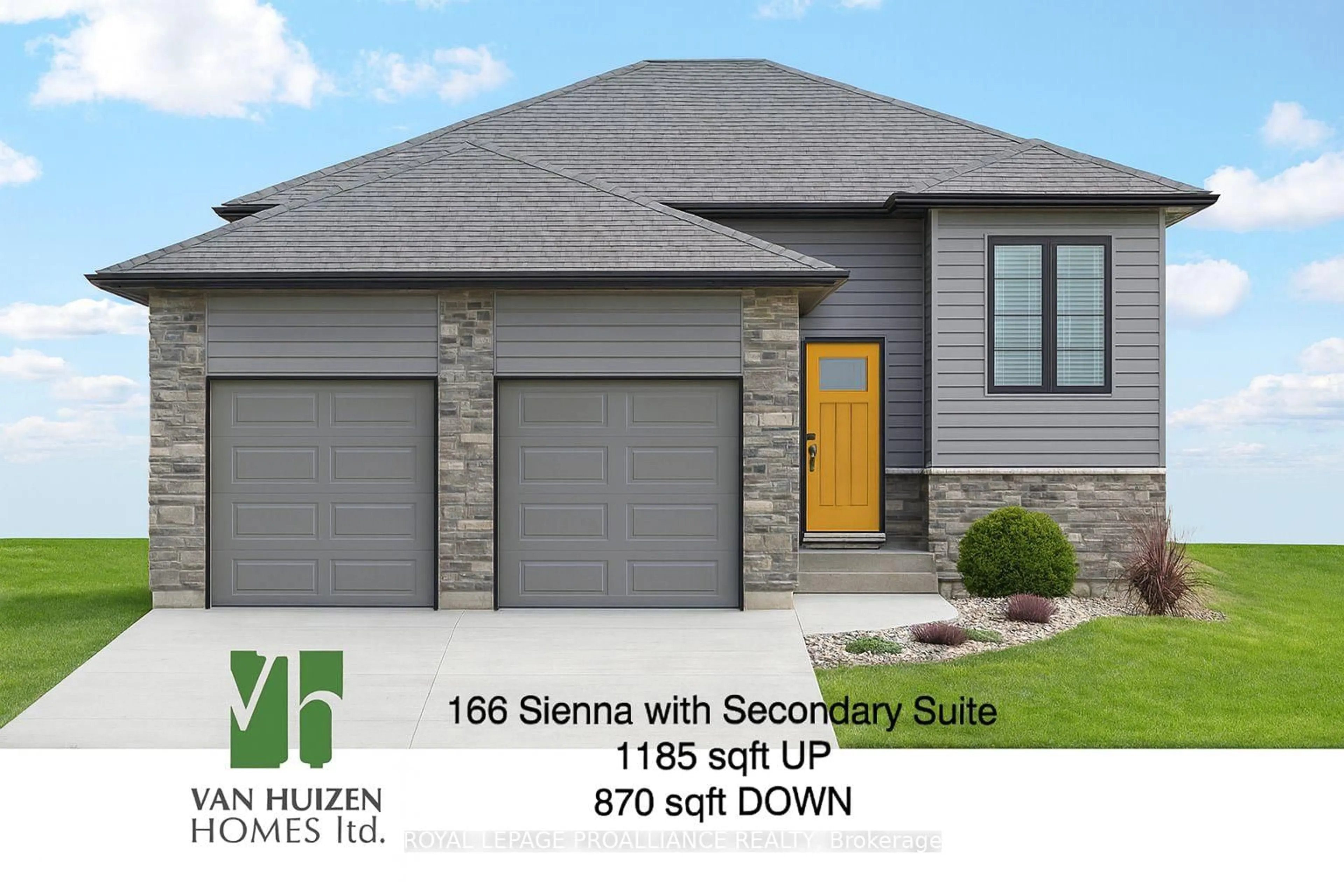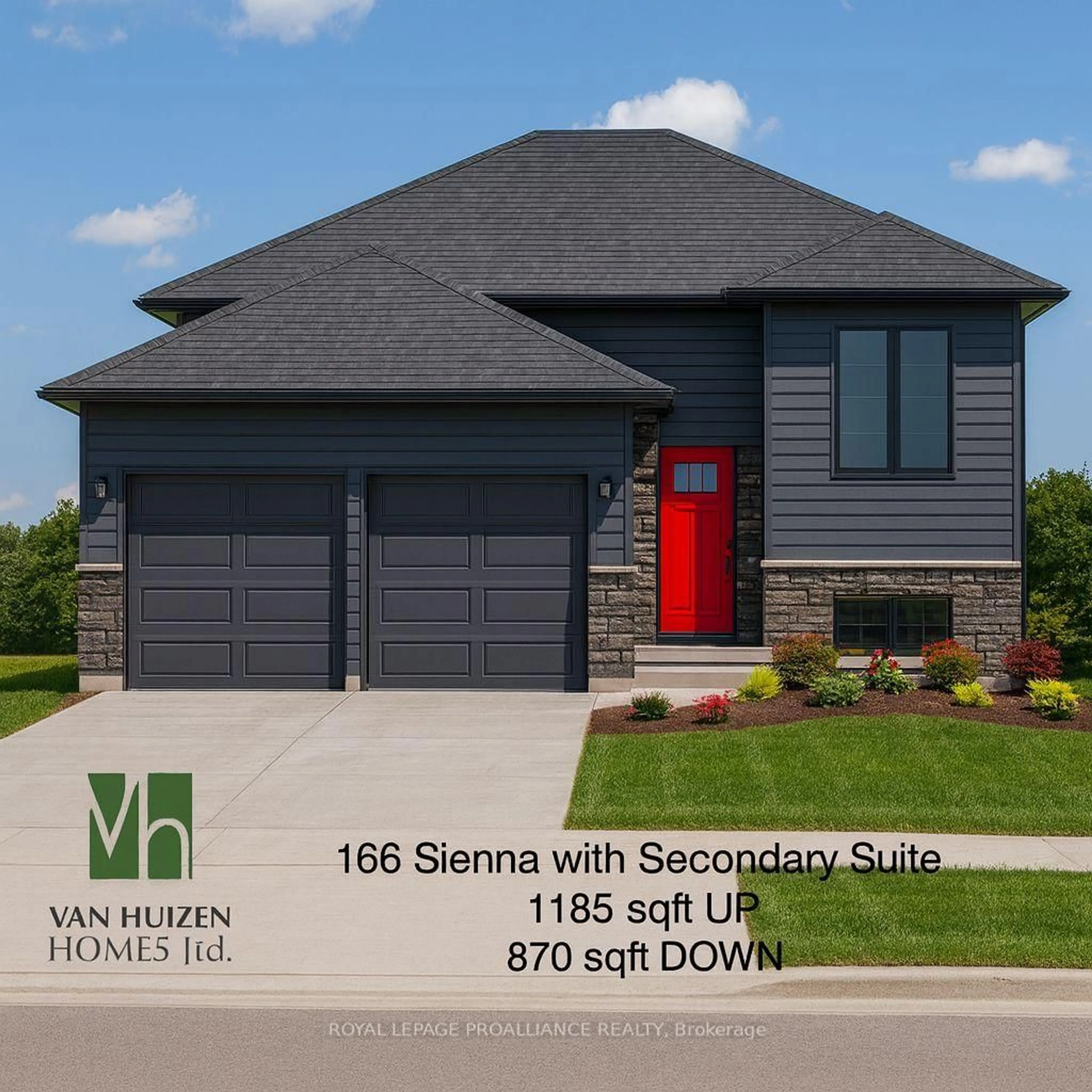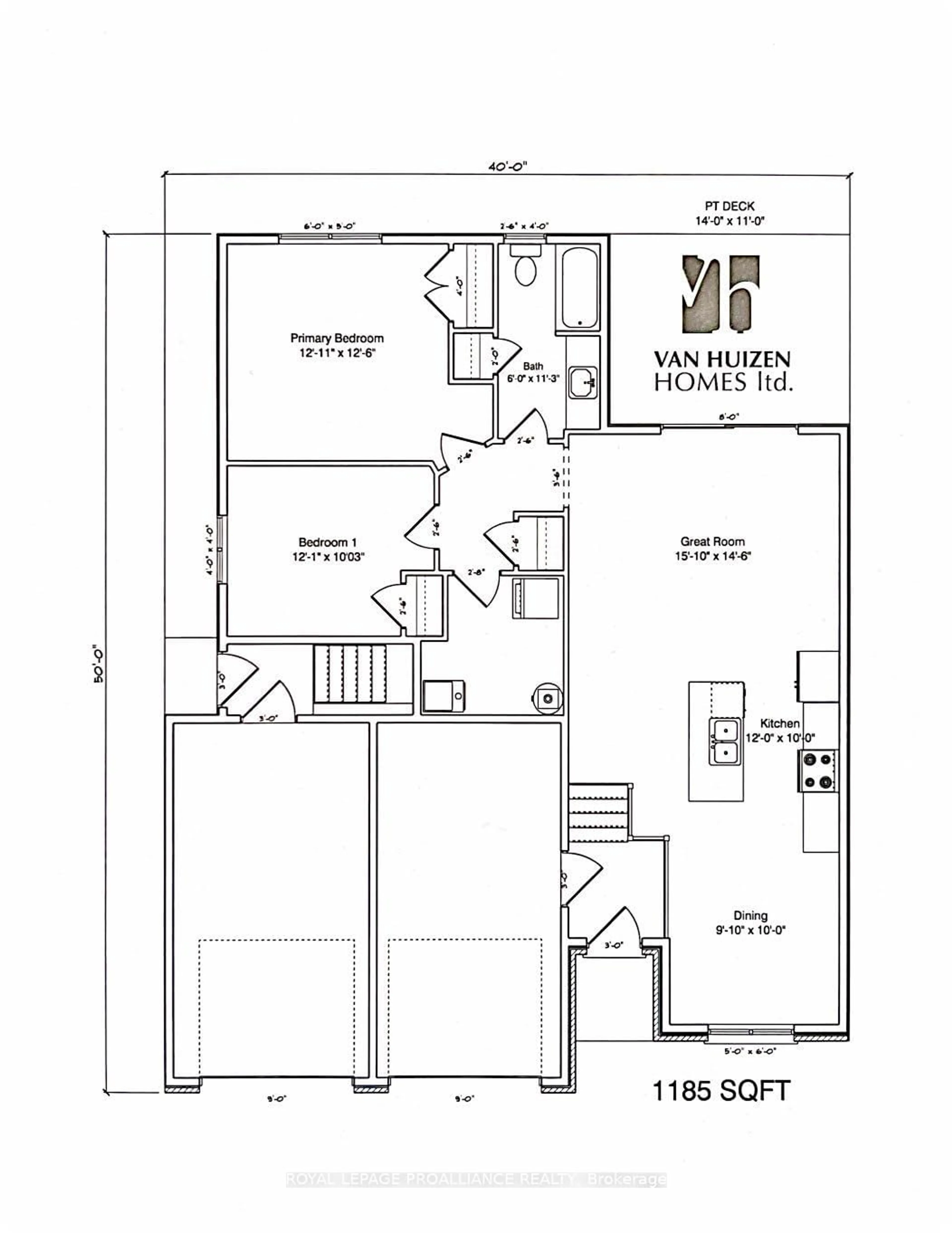166 Sienna Ave, Belleville, Ontario K0K 0J7
Contact us about this property
Highlights
Estimated valueThis is the price Wahi expects this property to sell for.
The calculation is powered by our Instant Home Value Estimate, which uses current market and property price trends to estimate your home’s value with a 90% accuracy rate.Not available
Price/Sqft$606/sqft
Monthly cost
Open Calculator
Description
Legal Duplex Ideal for investment or Multi-Family living. Welcome to the beautifully designed legal duplex featuring 2 bedrooms per unit, thoughtfully laid out for comfort, convenience, and flexibility. Built by Van Huizen Homes, a trusted name in quality craftsmanship, this property offers a fantastic opportunity for investors or families seeking multi-generational living. Each self-contained unit includes: two spacious bedrooms, laundry facilities, open-concept layouts with custom kitchens, upgraded insulation for energy efficiency and sound proofing, single car garage with direct entry to each unit. The upper unit is heated/cooled with a Forced Air Gas system and the lower unit is heated/cooled with an energy efficient heat pump. With durable materials like commercial-grade vinyl tile flooring and contemporary finishes, this duplex is built to last and designed to impress. Whether you're looking to generate rental income or accommodate extended family, this turn-key property is a smart and versatile investment. This home is not yet under construction but you can view finishes and discuss this property at our model home open houses at 152 Sienna Ave on Saturdays from noon to 1:00
Property Details
Interior
Features
Main Floor
Kitchen
3.65 x 3.04Centre Island / Modern Kitchen / Double Sink
Dining
2.98 x 3.04Living
4.81 x 4.41W/O To Deck
Primary
3.9 x 3.81Double Closet
Exterior
Features
Parking
Garage spaces 2
Garage type Attached
Other parking spaces 2
Total parking spaces 4
Property History
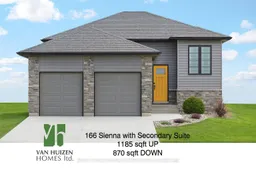 4
4