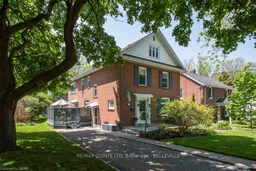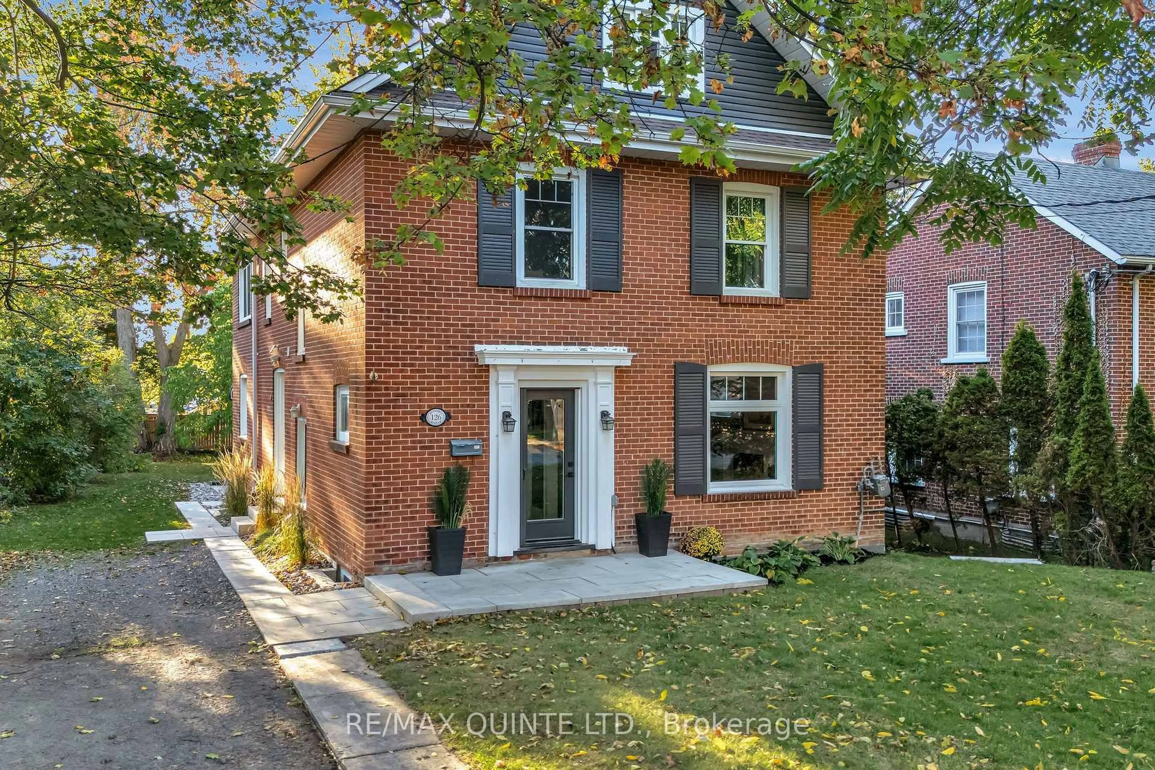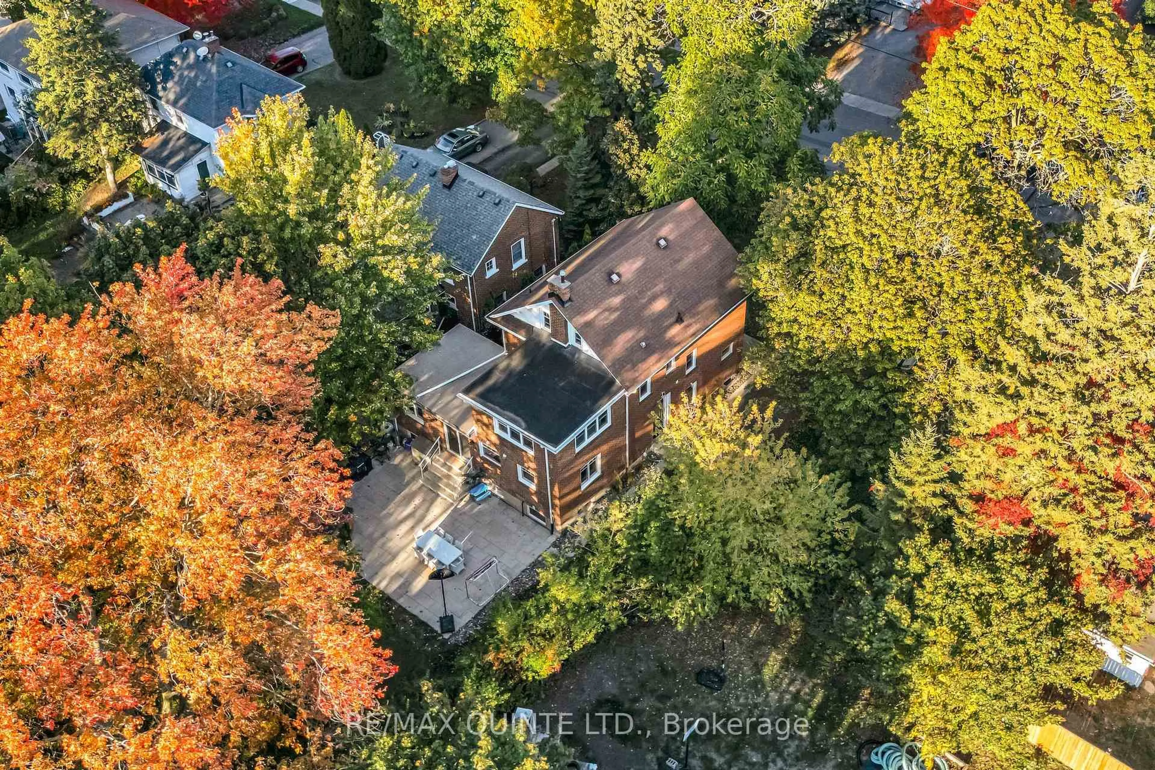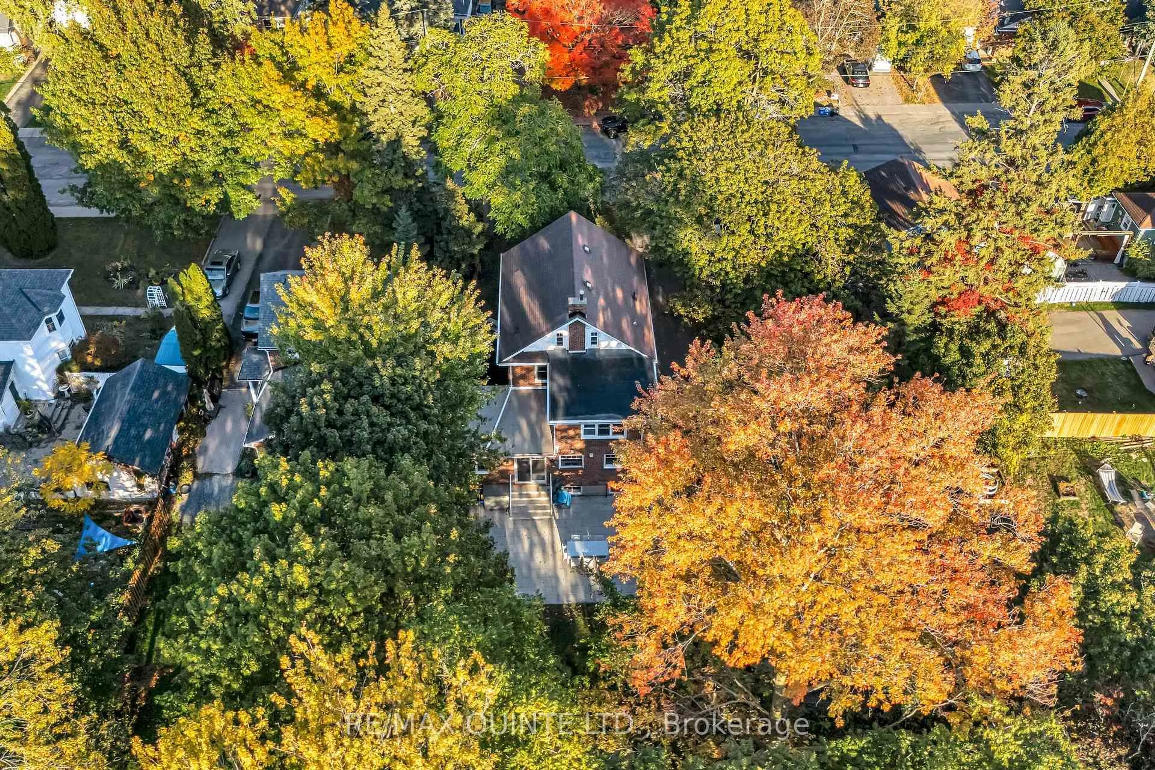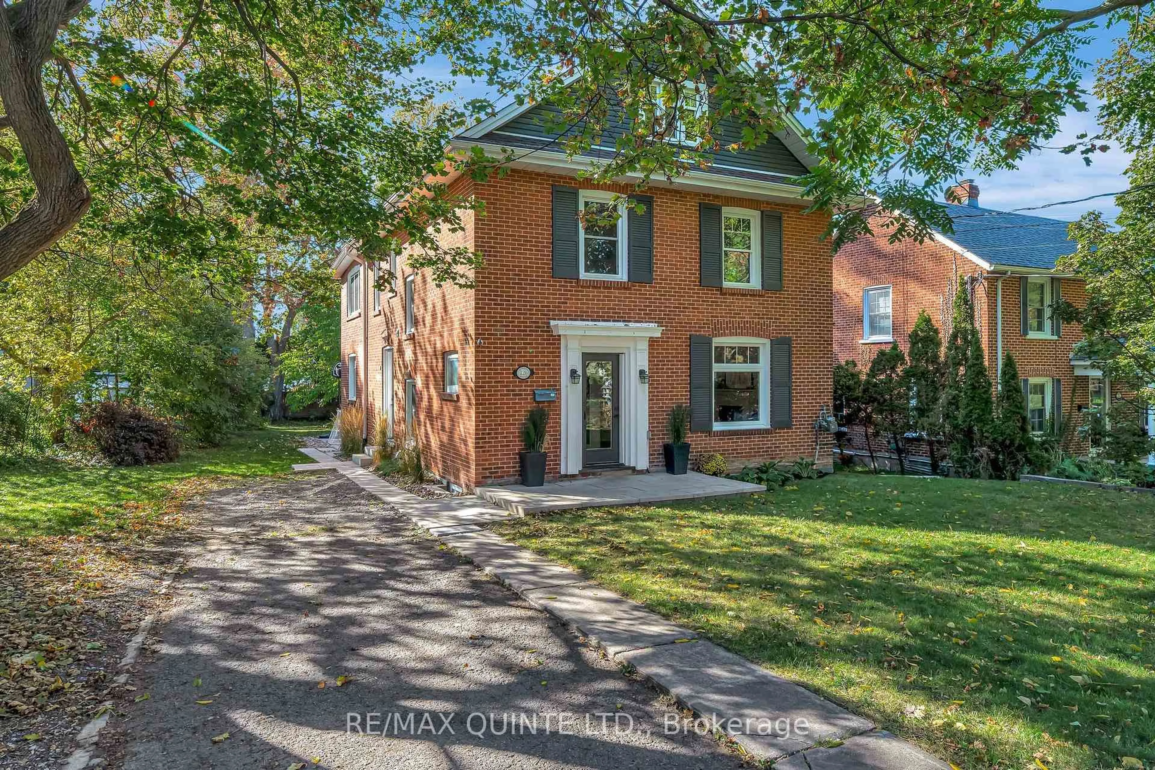126 Dufferin Ave, Belleville, Ontario K8N 3X1
Contact us about this property
Highlights
Estimated valueThis is the price Wahi expects this property to sell for.
The calculation is powered by our Instant Home Value Estimate, which uses current market and property price trends to estimate your home’s value with a 90% accuracy rate.Not available
Price/Sqft$384/sqft
Monthly cost
Open Calculator
Description
Welcome to one of Belleville's most admired streets - the iconic Dufferin Avenue. This residence on the enchanting tree-lined street in Old East Hill is a perfect fusion of classic charm and modern refinement. With over 3000 sq ft, every inch of this home tells a story - from its preserved architectural details to its thoughtfully updated living spaces designed for today's lifestyle. Inside, a stunning chef-inspired kitchen anchors the home - spacious, bright, and designed with the entertainer in mind. The open flow invites gatherings, with easy access to the lush and private backyard, ideal for dining al fresco or enjoying quiet mornings with coffee. Offering four spacious bedrooms and four bathrooms, this home was crafted for comfort and elegance. The finished attic extends your living space to a charming third-floor retreat - perfect for a studio, playroom, or cozy guest suite. The fully insulated and finished detached garage provides versatility for parking, a workshop, or creative use, blending function with sophistication. Every renovation has been executed with care, preserving the home's timeless character - rich woodwork, original trim, and heritage details - while incorporating the modern conveniences and design touches today's discerning buyer expects. Truly a rare opportunity to own a piece of Belleville's history, masterfully maintained and thoughtfully updated. This Dufferin Avenue address offers not just a home, but a lifestyle defined by elegance, community, and enduring beauty.
Property Details
Interior
Features
Main Floor
Living
4.6 x 5.54Foyer
2.9 x 2.33Bathroom
1.79 x 0.912 Pc Bath
Mudroom
4.19 x 3.81Exterior
Features
Parking
Garage spaces 2
Garage type Detached
Other parking spaces 4
Total parking spaces 6
Property History
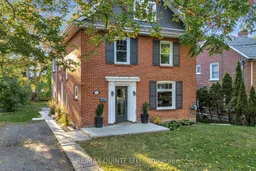 46
46