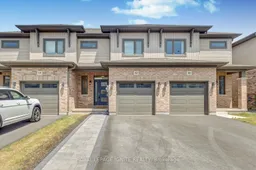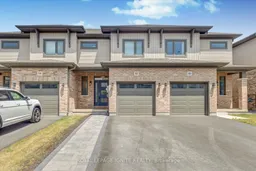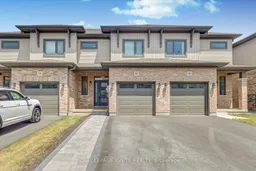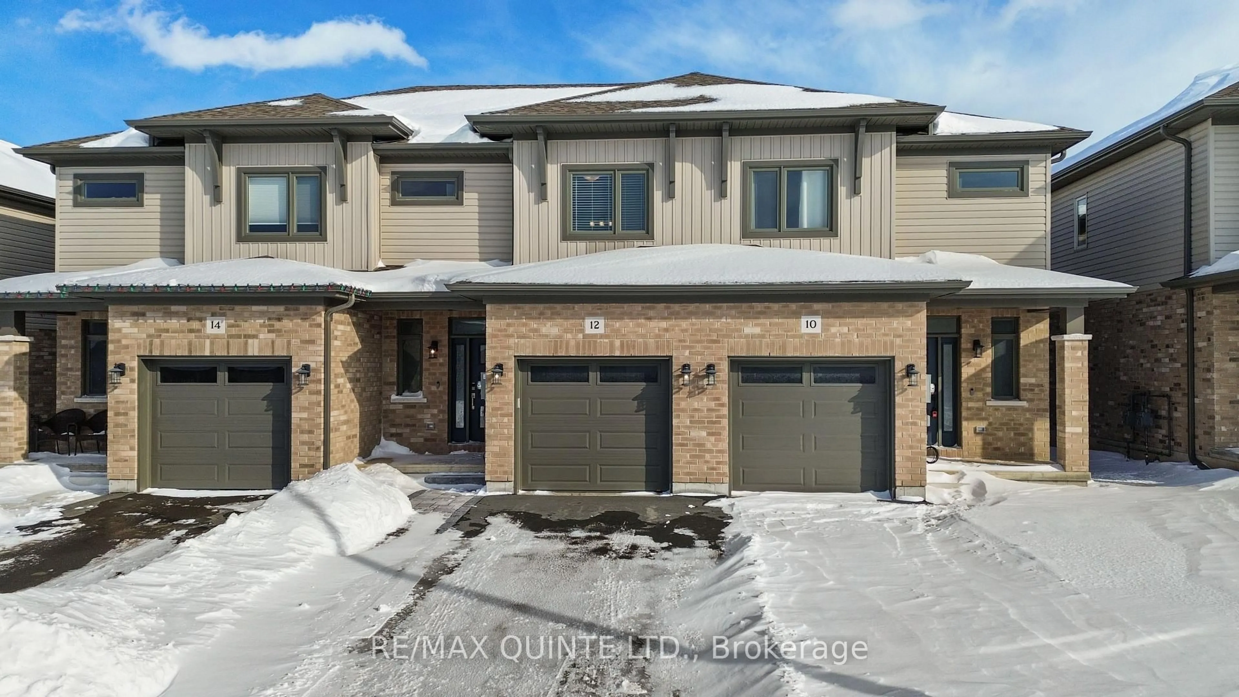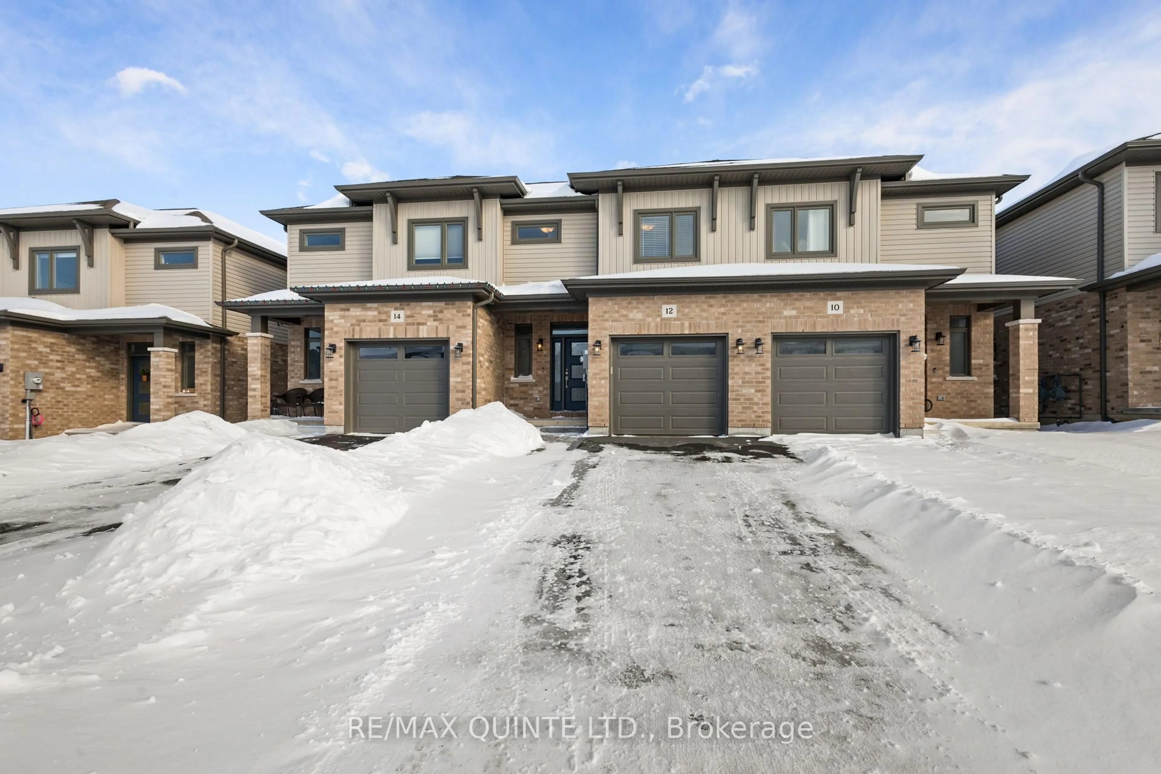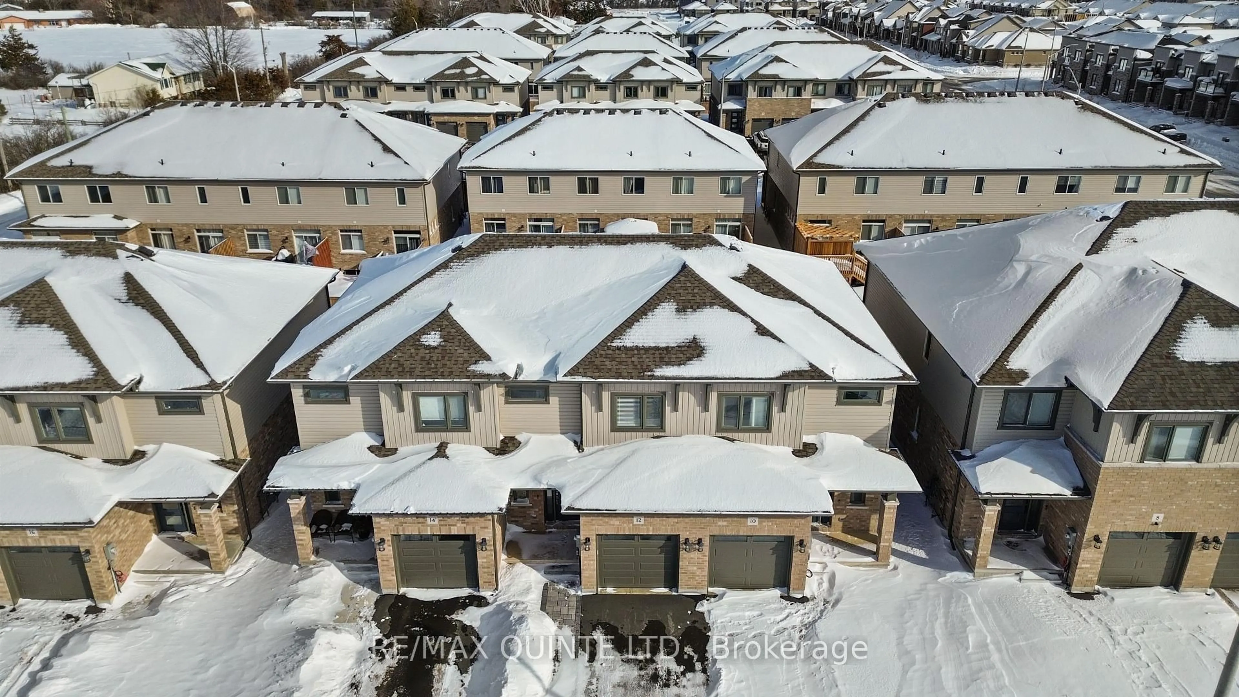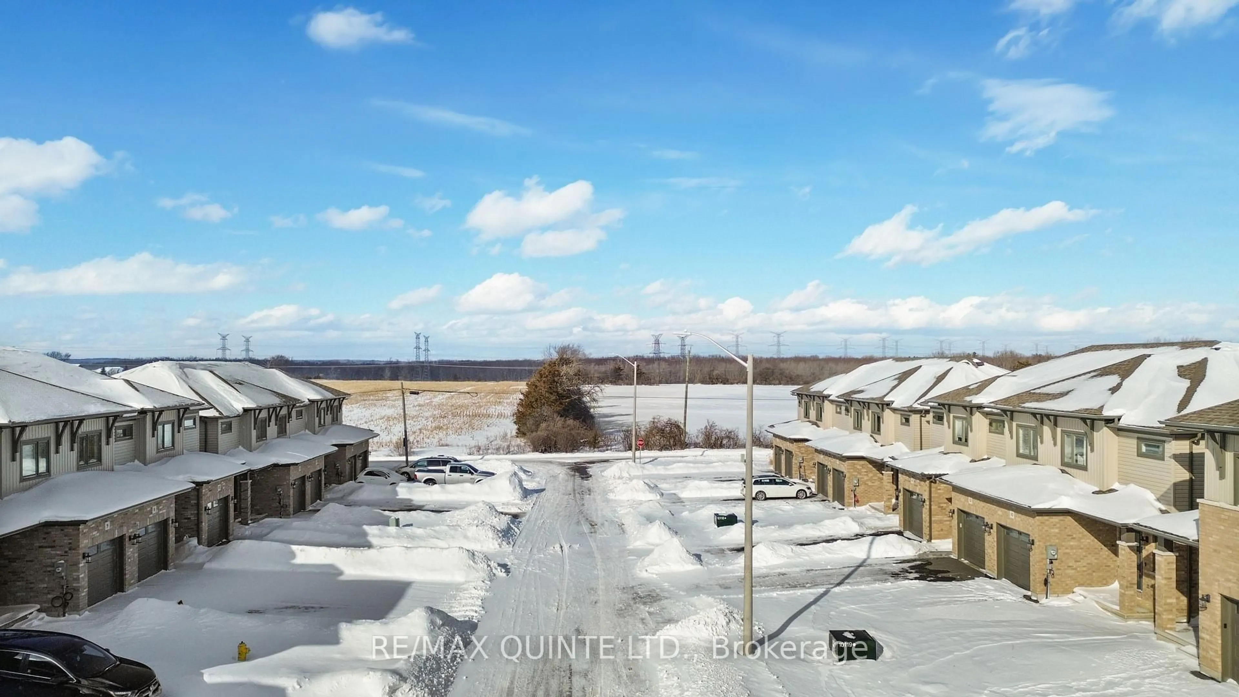12 Otonabee St, Belleville, Ontario K8N 0T3
Contact us about this property
Highlights
Estimated valueThis is the price Wahi expects this property to sell for.
The calculation is powered by our Instant Home Value Estimate, which uses current market and property price trends to estimate your home’s value with a 90% accuracy rate.Not available
Price/Sqft$417/sqft
Monthly cost
Open Calculator
Description
Quality two-storey Geertsma townhome featuring 3 bedrooms and 2.5 bathrooms in the growing Riverstone community. The main floor offers an open-concept layout with 9ft ceilings, a powder room, and a bright kitchen equipped with stainless steel appliances, a large island, quartz countertops, and a matching backsplash. The second level includes a laundry closet and a primary bedroom with a walk-in closet and private three-piece ensuite, alongside two additional bedrooms and a full main bathroom. Outside, a 10x10 deck provides space for outdoor relaxation, complemented by an attached one-car garage with inside entry and an extended driveway with interlock. The unfinished basement includes a bathroom rough-in, offering potential for future living space. Ideally located near shopping, local amenities, and easy access to Highway 401, this home provides a functional design in a prime North Belleville location.
Property Details
Interior
Features
Main Floor
Kitchen
3.15 x 2.57Living
3.94 x 5.84Combined W/Dining
Powder Rm
2.26 x 0.892 Pc Bath
Exterior
Features
Parking
Garage spaces 1
Garage type Attached
Other parking spaces 2
Total parking spaces 3
Property History
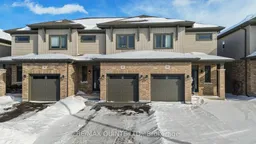 50
50