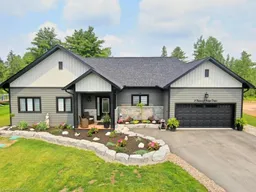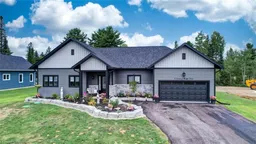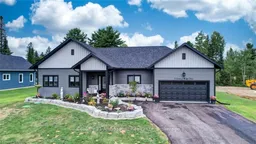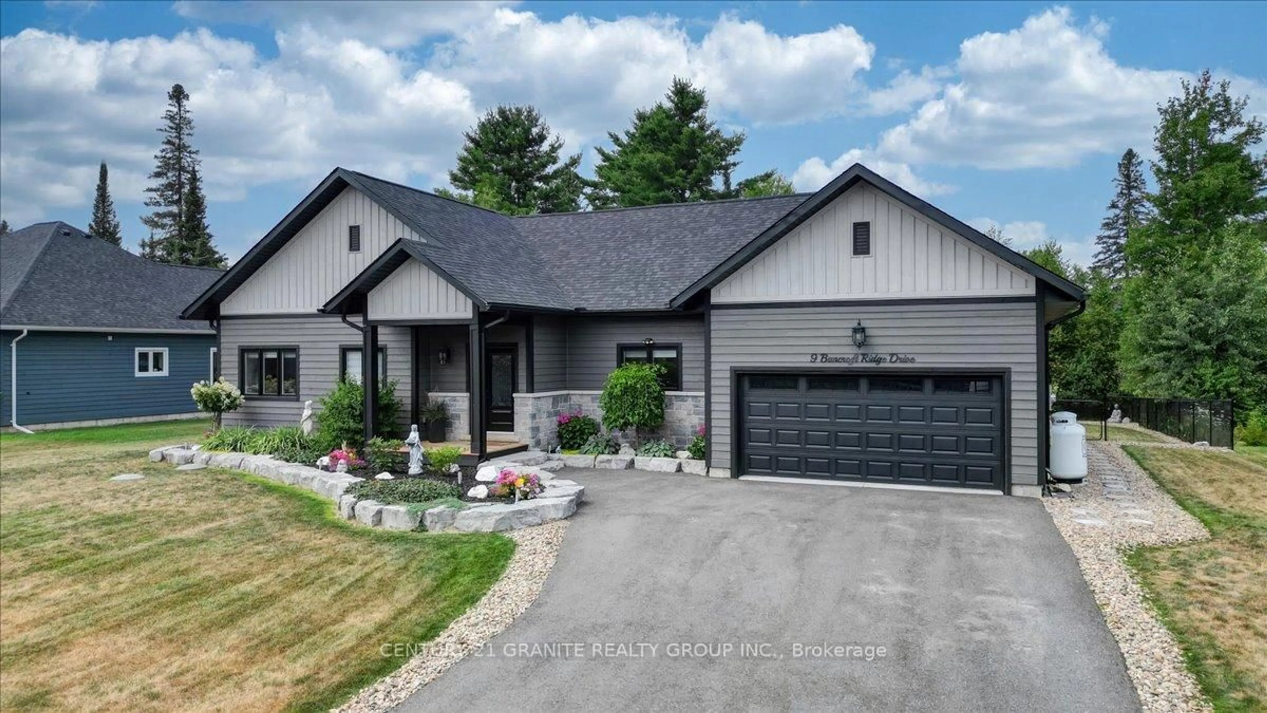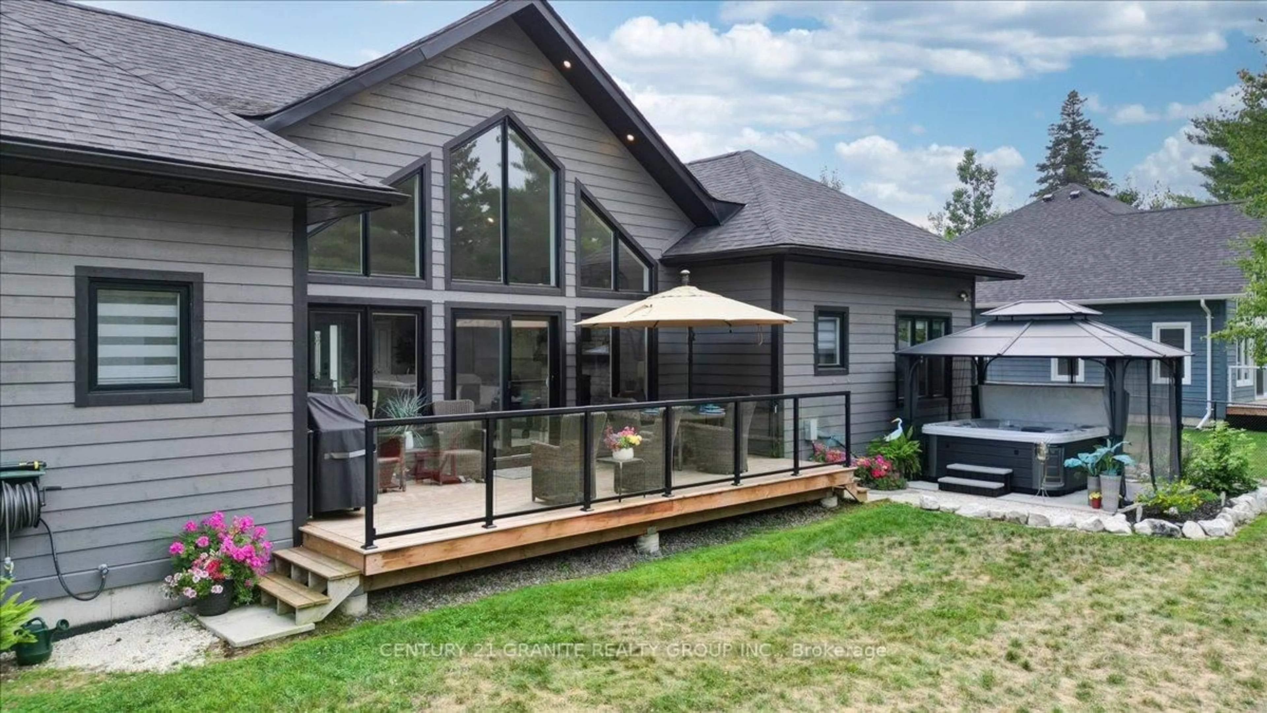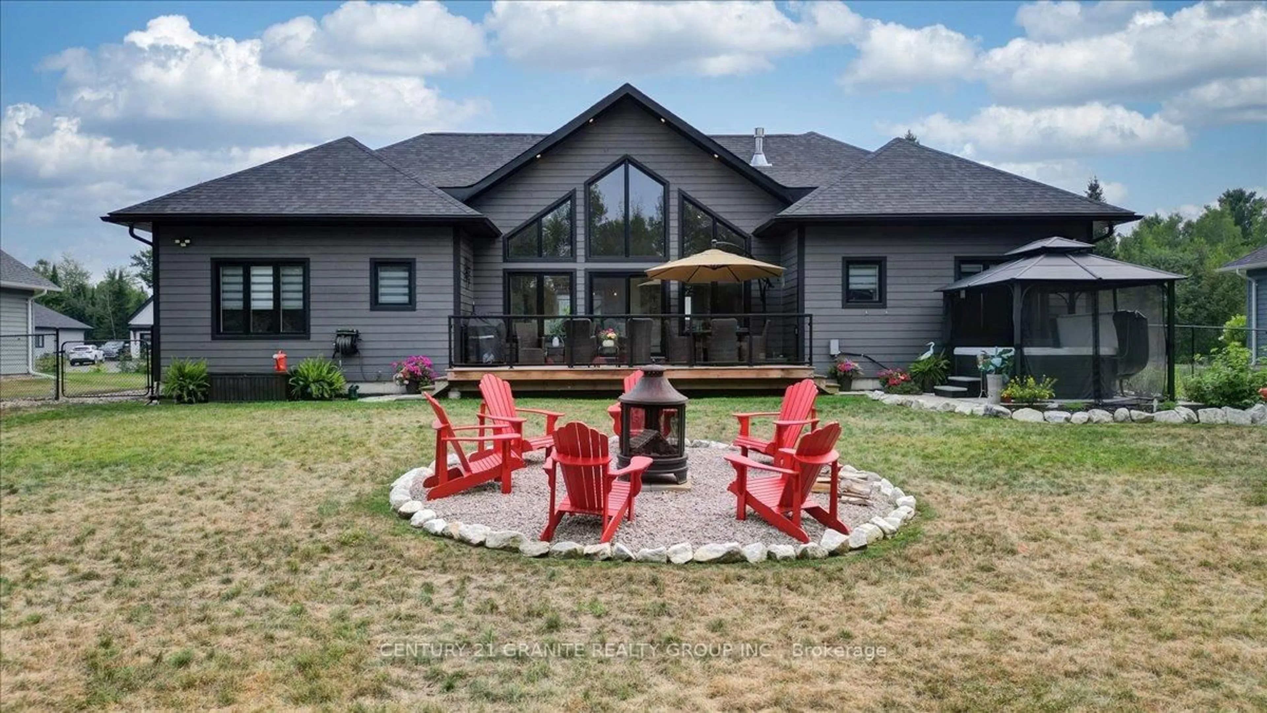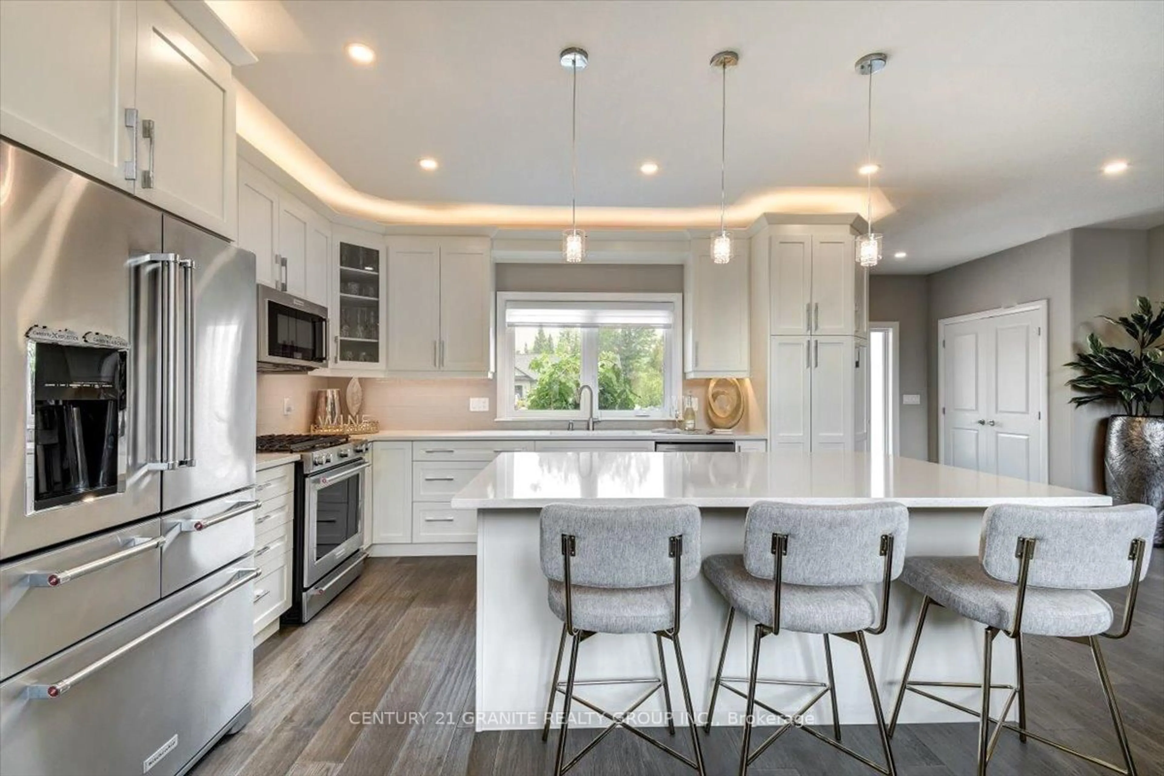9 Bancroft Ridge Dr, Bancroft, Ontario K0L 1C0
Contact us about this property
Highlights
Estimated valueThis is the price Wahi expects this property to sell for.
The calculation is powered by our Instant Home Value Estimate, which uses current market and property price trends to estimate your home’s value with a 90% accuracy rate.Not available
Price/Sqft$517/sqft
Monthly cost
Open Calculator
Description
Custom-Built Bungalow in Quiet Golf Course Community-Less than 5 years old, this stunning 2,000 sq ft is a true masterpiece, offering the perfect blend of style, comfort, and elegance. Nestled in a peaceful golf course community, this home is designed for both relaxing and entertaining. Step inside to an open-concept floor plan that flows effortlessly between the kitchen, dining and living areas-ideal for hosting guests or spending quality time with family. The soaring cathedral ceiling adds a sense of space and grandeur, making the heart of the home warm and welcoming. This thoughtfully designed home features two spacious primary bedrooms, each with its own ensuite bath and walk-in closet, plus a third bedroom full of charm and versatility. In total, the home offers three full bathrooms and a layout that suits families, guests, or multigenerational living. Cozy up by the dry stacked stone fireplace on cool evenings, or enjoy the outdoors in your beautifully landscaped yard, surrounded by a sense of serenity. A spacious 2-car garage provides plenty of storage and convenience. This home is a rare find-modern, private, and nestled in a quiet, well-kept community. Come experience the lifestyle you've been looking for.
Property Details
Interior
Features
Main Floor
Kitchen
3.25 x 4.03Dining
4.48 x 4.19Living
4.24 x 8.22Den
2.71 x 2.89Exterior
Features
Parking
Garage spaces 2
Garage type Attached
Other parking spaces 6
Total parking spaces 8
Property History
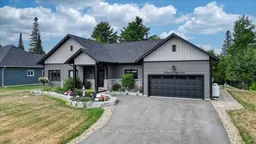 41
41