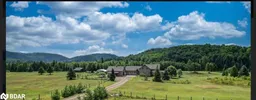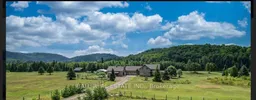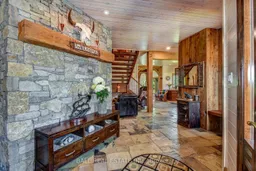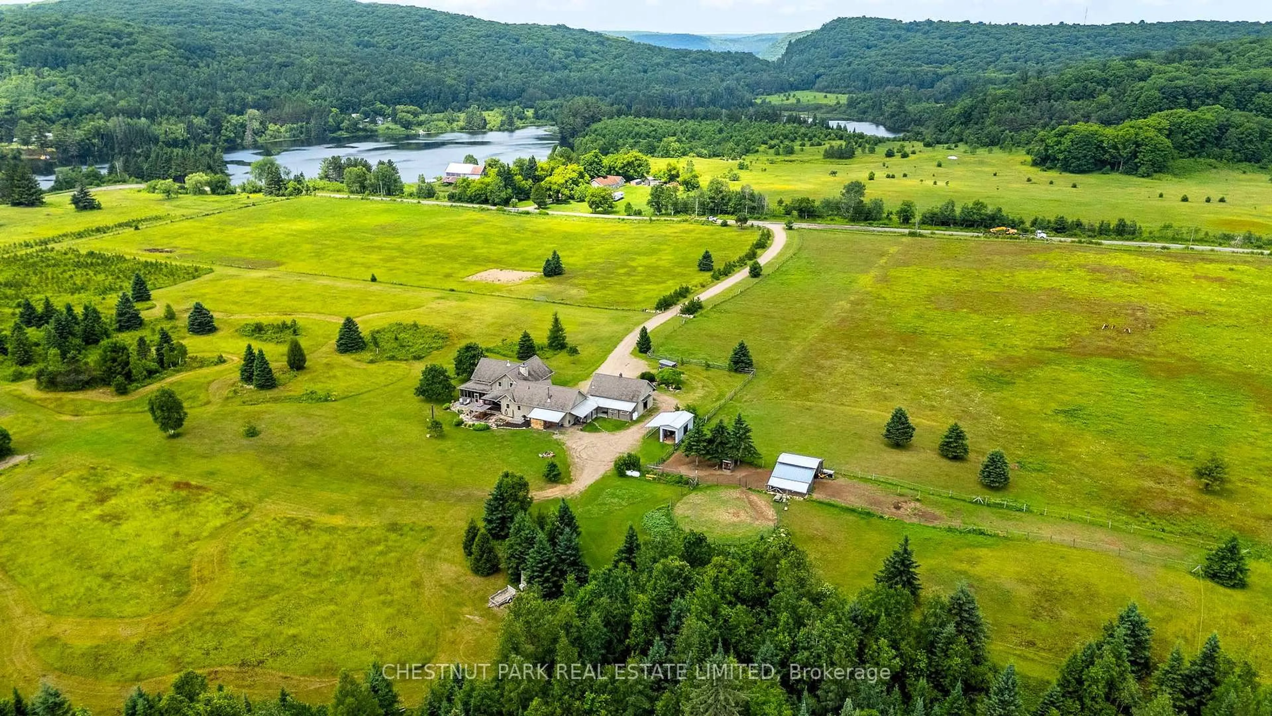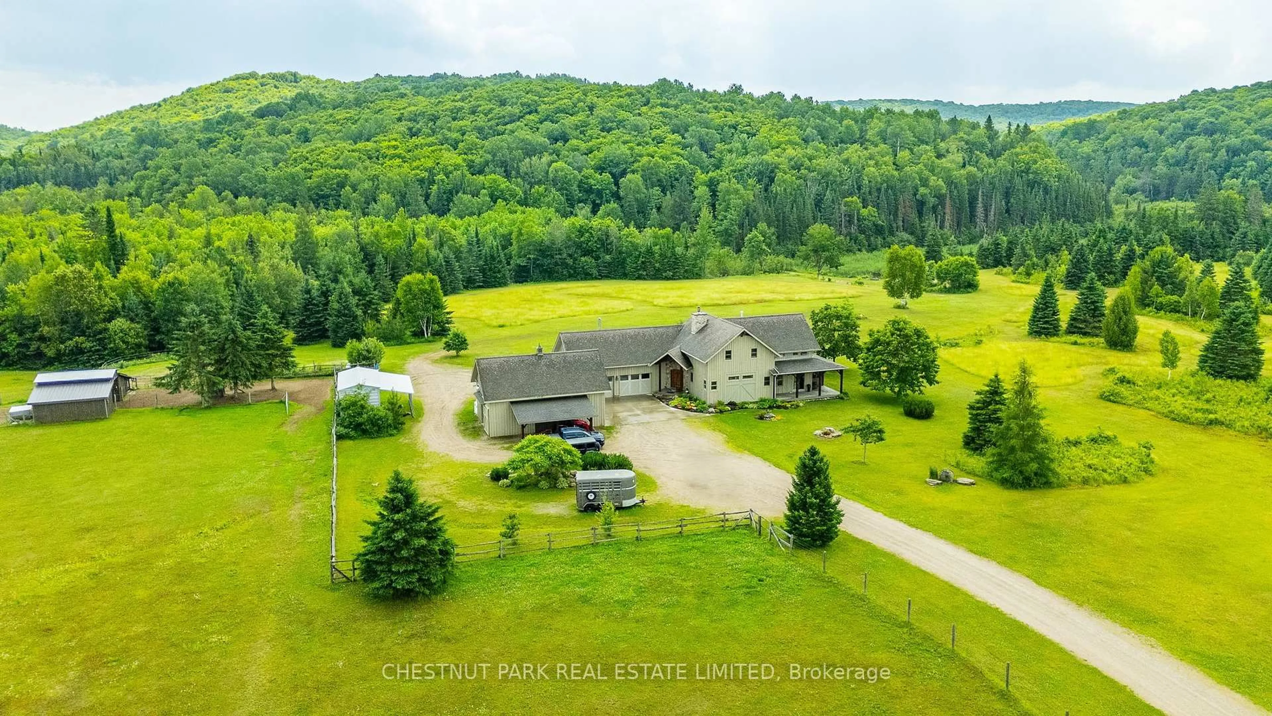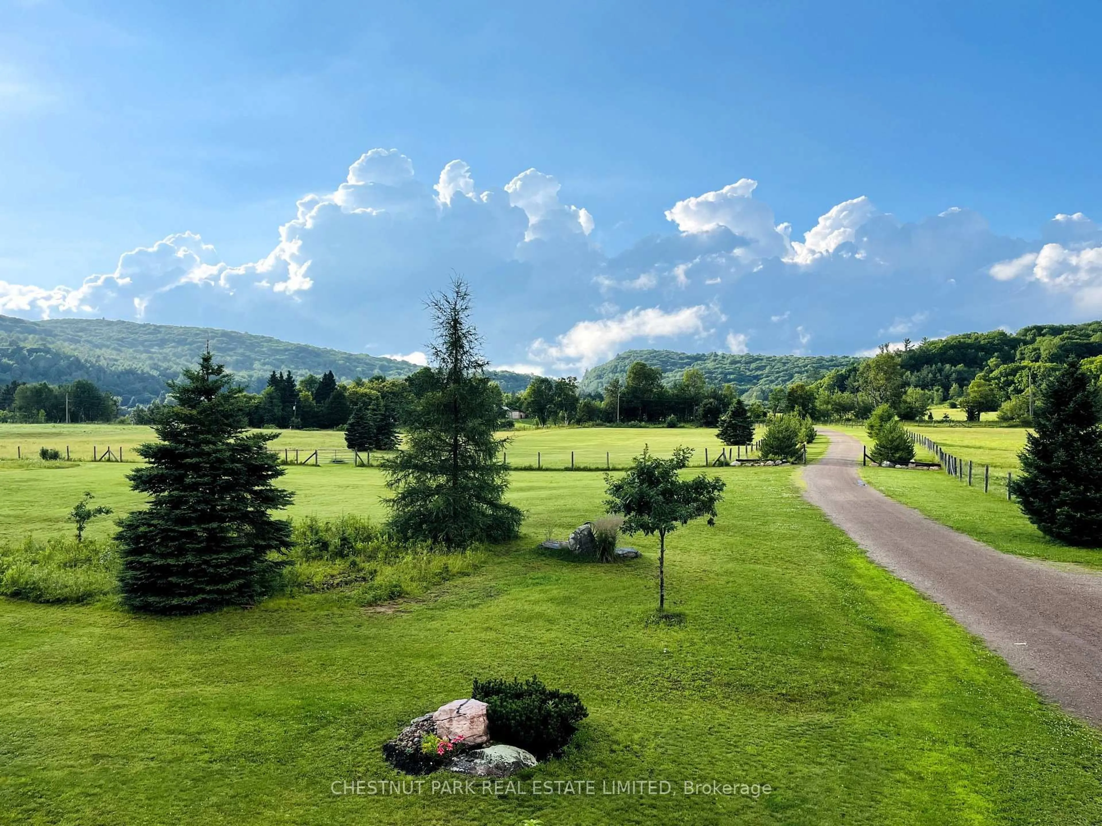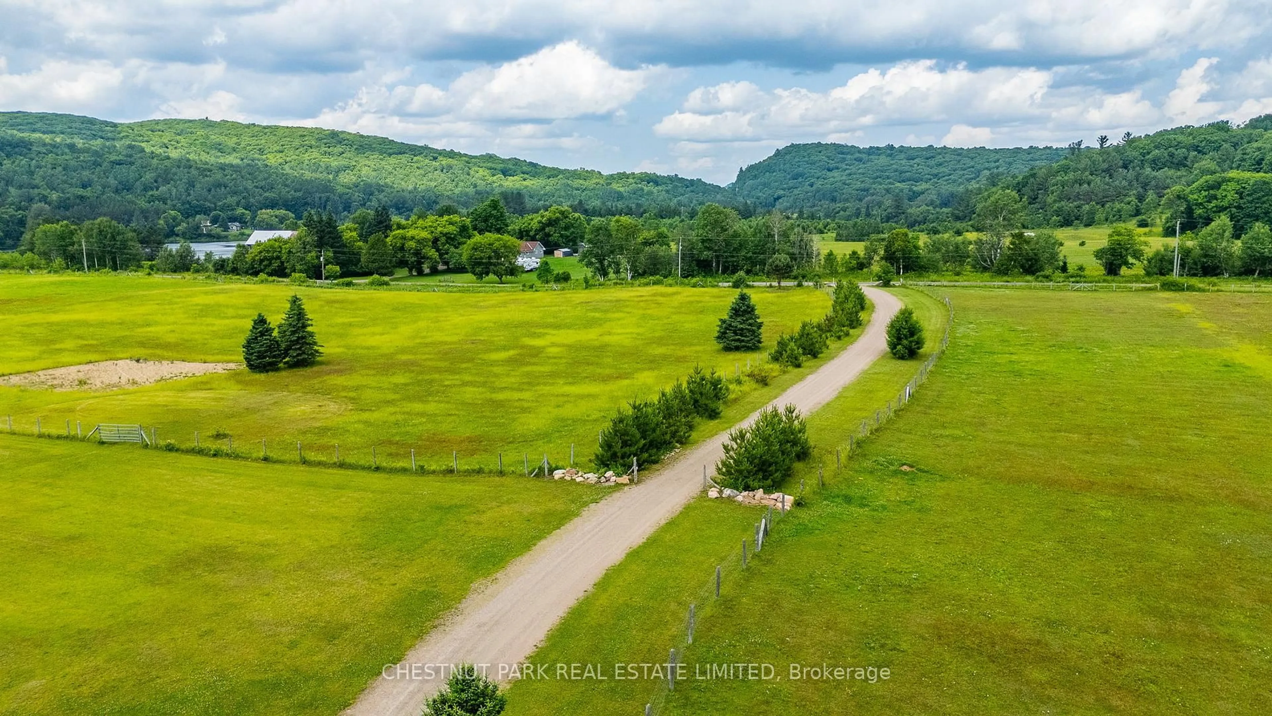778 Maxwell Settlement Rd, Bancroft, Ontario K0L 1C0
Contact us about this property
Highlights
Estimated valueThis is the price Wahi expects this property to sell for.
The calculation is powered by our Instant Home Value Estimate, which uses current market and property price trends to estimate your home’s value with a 90% accuracy rate.Not available
Price/Sqft$659/sqft
Monthly cost
Open Calculator
Description
An extraordinary country estate set on 122 acres of rolling pasture, hardwood forest, and scenic trails. This timeless Discovery Dream Homes Timber Frame hybrid draws inspiration from classic farmhouse architecture and is finished with exceptional craftsmanship, reclaimed pine barn boards, slate tile, engineered alder and walnut floors, solid alder doors, and a dramatic 600 sq ft timber-framed great room with a stone fireplace. The 4-bedroom home is designed for comfort and connection, featuring a custom kitchen, handcrafted timber staircase, mahogany-accented upper level, and a screened-in timber porch. Step outside to the expansive outdoor entertaining terrace ideal for al fresco dining, evening gatherings, and taking in the sweeping countryside views. Equestrian-ready with 25+ acres of fenced pasture, horse paddocks, a 24x36 barn with two 10x20 stalls (with power and water), and a hay barn with covered storage. A 2-car garage is attached to the home, and a separate garage includes a workshop and office space perfect for creative pursuits or home-based business. A private trail network winds through managed forest, leading to a charming wildlife viewing cabin overlooking Grace Lake and adjoining crown land. With in-floor radiant and gas heating, an Amberwood front door, and inclusion in the Managed Forest Program, this property offers the ultimate in luxury, privacy, and rural sophistication.
Property Details
Interior
Features
Main Floor
Dining
3.88 x 3.81Living
5.31 x 7.16Kitchen
7.94 x 6.89Breakfast
2.1 x 3.53Exterior
Features
Parking
Garage spaces 3
Garage type Attached
Other parking spaces 10
Total parking spaces 13
Property History
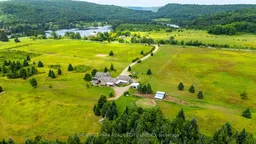 50
50