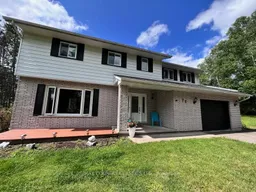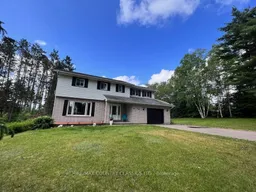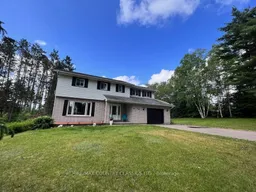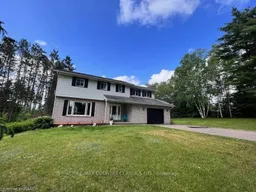Bancroft - This immaculate 4 bedroom family home is only minutes to town & all amenities. Fabulous backyard with .75 acres has ample room for kids to play. This 2 story home would make an excellent multi family home with room for a granny suite in the basement. Bright, main floor with a huge kitchen, breakfast nook, formal dining room, living room, 2 piece bathroom. Lovely family room facing the backyard offers a great view of the yard and patio doors leading to the back deck. Kitchen also has garden doors to a private patio. Upstairs features a large master with ensuite, 3 other bedrooms, laundry room anda 4 piece bathroom. Basement has another rec room/games room, cold room & lots of storage in the 2 utility rooms. There is an attached double garage plus a second detached garage that can be used as a spacious workshop or is great for storing the toys. Home also has a paved driveway, is well treed and very economical to heat. Recent upgrades include: propane furnace installed in 2021, central air installed in 2019, new dishwasher and stove in 2021. *** Hydro approx $110 per month, propane $2500 for the season, rented hot water tank $20.59 per month, water bill approx $50 per month, propane tank rental is $112.00 per year. Bell Fibre is installed on the street and available for hook up. Septic was installed in 1985 and pumped in Nov 2024. ***
Inclusions: Dishwasher, Dryer, Refrigerator, Stove, Washer, Window Coverings







