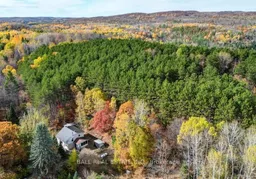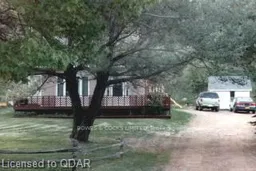Welcome to 463 Quarry Road. Located just 6 km from Bancroft on 1.64 private acres with an impressive 550 feet of road frontage, this property offers exceptional privacy - you can't see a single neighbour. The home features a durable brick and vinyl exterior with a new metal roof installed in 2021, plus multiple outbuildings for storage or hobbies. Step inside to soaring vaulted ceilings that fill the living space with natural light. The main features a spacious primary bedroom, open concept living space and a 3 pc bathroom complete with a clawfoot tub. Upstairs, you'll find two additional bedrooms and the bathroom featuring a large Jacuzzi tub and a cozy loft area overlooking the living and dining rooms below. The lower level includes a recroom, utility space, laundry area and a workout room - offering tons of functional storage and living options. Modern comforts include a propane furnace, central air conditioning and a freestanding woodstove for those cozy winter nights. Enjoy the peaceful setting surrounded by nature, with apple, pear and cherry trees, plus raspberries, blueberries, and abundant wildlife right at your doorstep. High speed internet and full cell reception keep you connected while you enjoy total tranquility. Just minutes from Bancroft's amenities and surrounded by lakes and trails. 463 Quarry Road is the perfect blend of comfort, privacy and country charm. Available for a quick closing - all furnishings negotiable.
Inclusions: Fridge, Stove, Washer, Dryer, Window Coverings, Woodstove - All Furnishings Negotiable.





