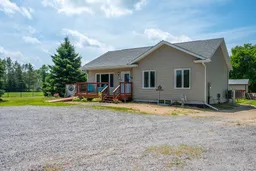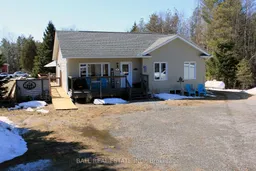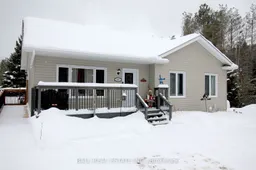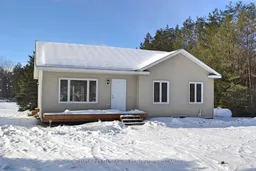Welcome home to this charming, nearly-new bungalow in a very desirable area of Bancroft! Built in 2022 and under Tarion Warranty. This 3-bedroom, 2-bathroom gem offers peace of mind and comfort in a lovely, family-friendly neighborhood. Step inside to find a bright and inviting kitchen, complete with a central island-perfect for morning coffee, casual meals, or a gathering with loved ones. Each bedroom features a generous closet. The 2nd bedroom closet is large enough to convert to main floor laundry with a folding table if desired. The main bathroom includes convenient double sinks to make your morning routine a breeze. The finished full basement is ready for your personal touch-whether you're dreaming of a cozy family room, hobby space, extra bedrooms or a home office this versatile space even includes a 2 pc bathroom, vinyl flooring and laundry. The home is kept comfortable year round with a propane furnace, air exchanger, and a heat pump providing cool air for summer days. Outside, enjoy the large, flat lot with plenty of room to add a garage. A large well built shed provides plenty of storage in the meantime. Relax on the spacious back deck with a built in ramp for easy accessibility, or unwind in the covered hot tub- a perfect spot to soak in the seasons. This home is ideal for a young family starting out or a couple looking to downsize without sacrificing comfort. Additional features include garbage/recycling pickup, wheelchair ramp, drilled well, septic, (no town water or sewer bills), good cell coverage and high speed internet. Come and feel right at home-you're going to love it here.
Inclusions: Window coverings, hot tub, shed, fridge, stove, dishwasher, washing machine, dryer, shipping container (negotiable), hot water tank owned







