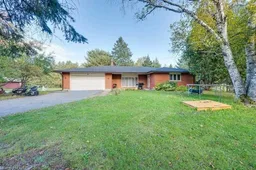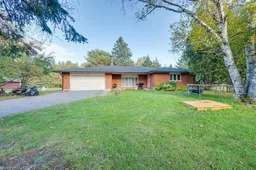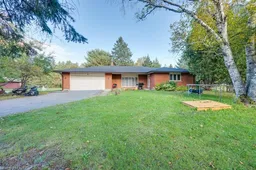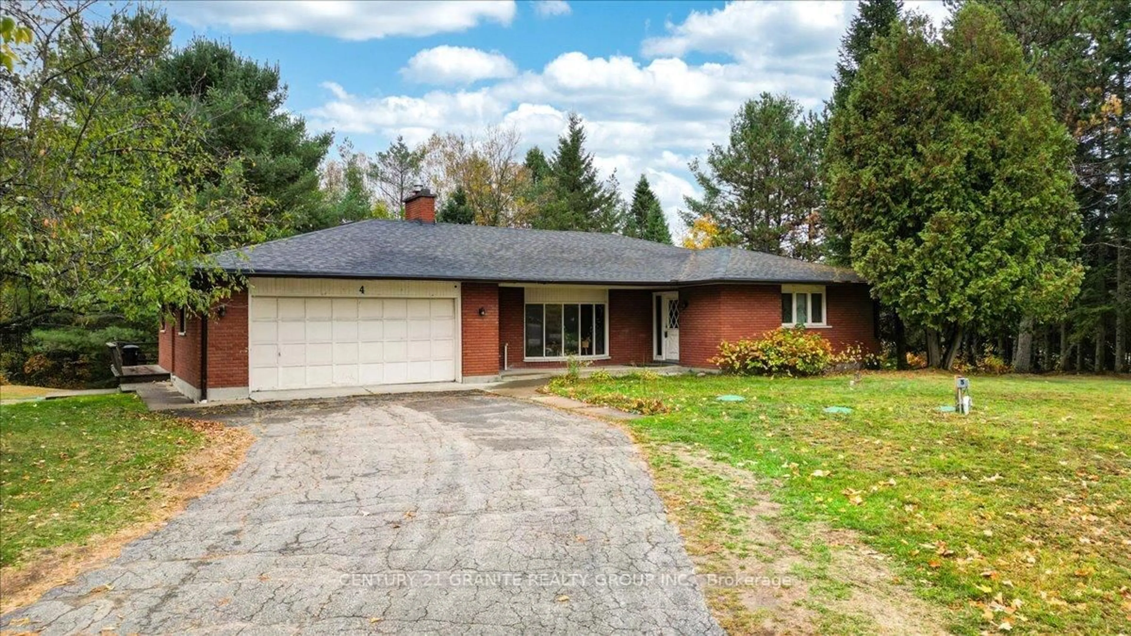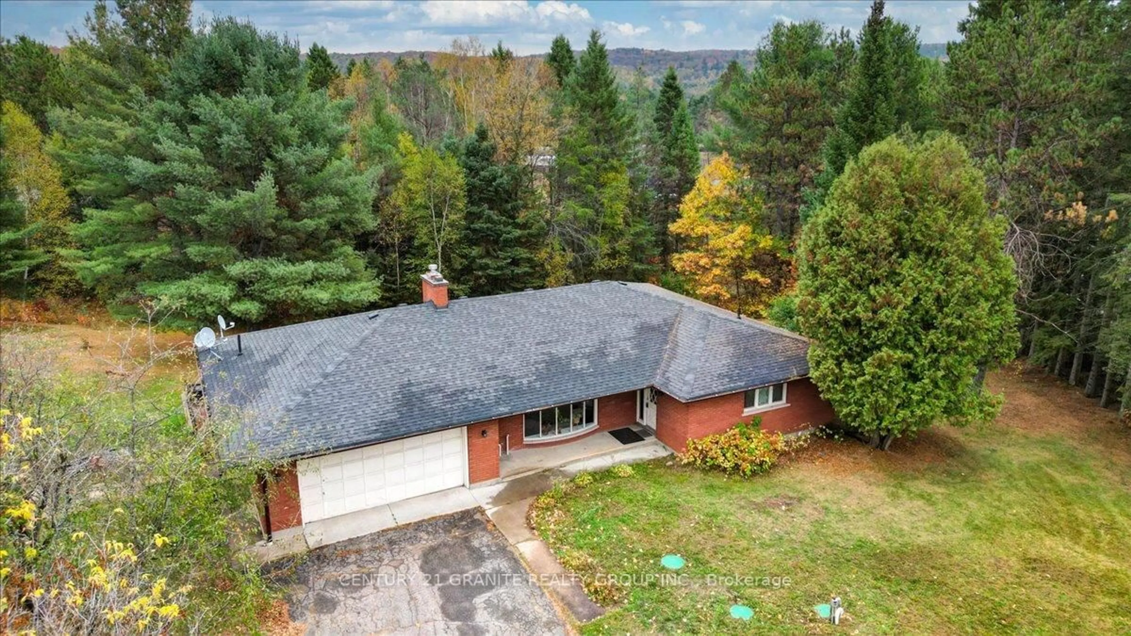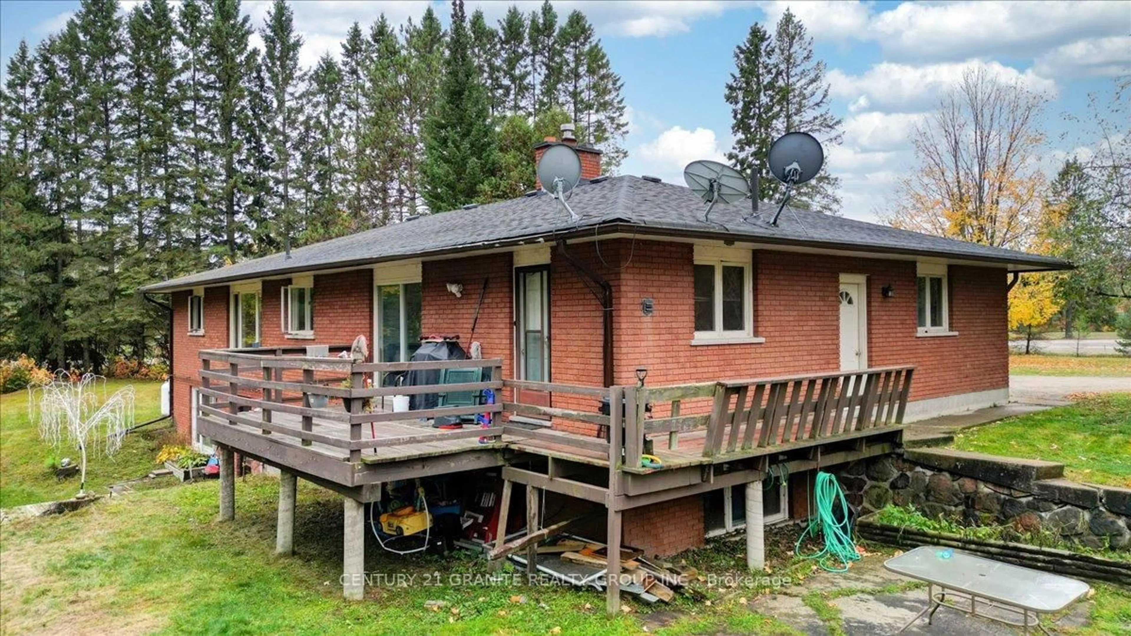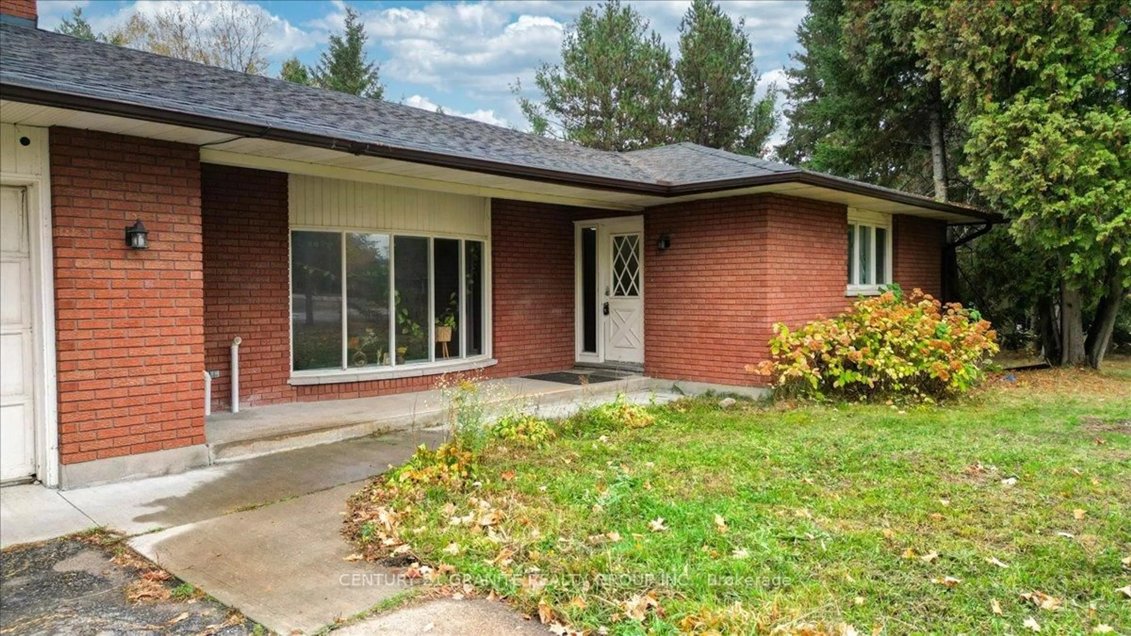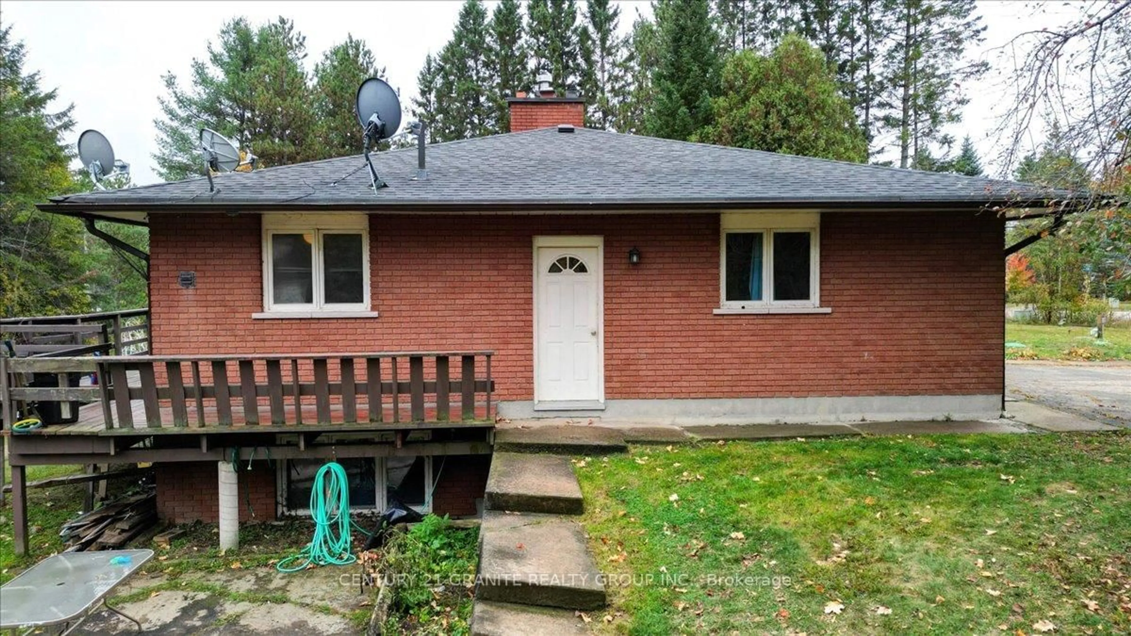4 Maxwell Settlement Rd, Bancroft, Ontario K0L 1C0
Contact us about this property
Highlights
Estimated valueThis is the price Wahi expects this property to sell for.
The calculation is powered by our Instant Home Value Estimate, which uses current market and property price trends to estimate your home’s value with a 90% accuracy rate.Not available
Price/Sqft$291/sqft
Monthly cost
Open Calculator
Description
Sitting on a generous 1.5+ acre corner lot, this expansive 3,596 sq. ft. brick bungalow offers a rare blend of space, versatility, and investment opportunity, all within minutes of the conveniences of Bancroft. Designed with flexibility in mind, the home has been divided into 3 separate units, creating options for multi-generational living or steady rental income. The main level features a spacious 3-bedroom, 1.5 bathroom apartment, complete with a bright open layout, generous principal rooms, and an ensuite in the primary bedroom. The majority of the lower level walkout is finished, offering two self-contained 1-bedroom, 1 bath apartments, along with shared storage and utility spaces. Each unit enjoys private access and natural light, enhancing both comfort and appeal. Outdoors, the property offers exceptional space for recreation, gardening, or entertaining. Decking overlooks the private yard, while the 775+ sq ft detached garage provides ample room for vehicles, hobbies, or workshop use. The attached double garage adds further convenience and storage. Whether you are seeking an income-generating investment, a property to offset your mortgage with rental income, or an estate property ready to be restored to a private family residence, this property delivers opportunity at every turn. Located on a municipally maintained road with easy access to shopping, schools, and amenities, this is a smart acquisition for those who value both lifestyle, convenience and long term potential. Discover the balance of space, privacy, and profit potential, just moments from the heart of Beautiful Bancroft.
Property Details
Interior
Features
Main Floor
Foyer
3.47 x 1.69Closet
Dining
3.91 x 3.22Kitchen
3.91 x 3.56Breakfast
3.91 x 4.45Exterior
Features
Parking
Garage spaces 2
Garage type Attached
Other parking spaces 8
Total parking spaces 10
Property History
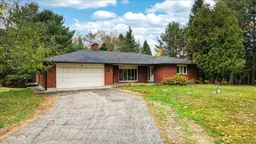 49
49