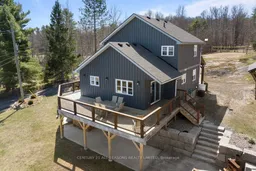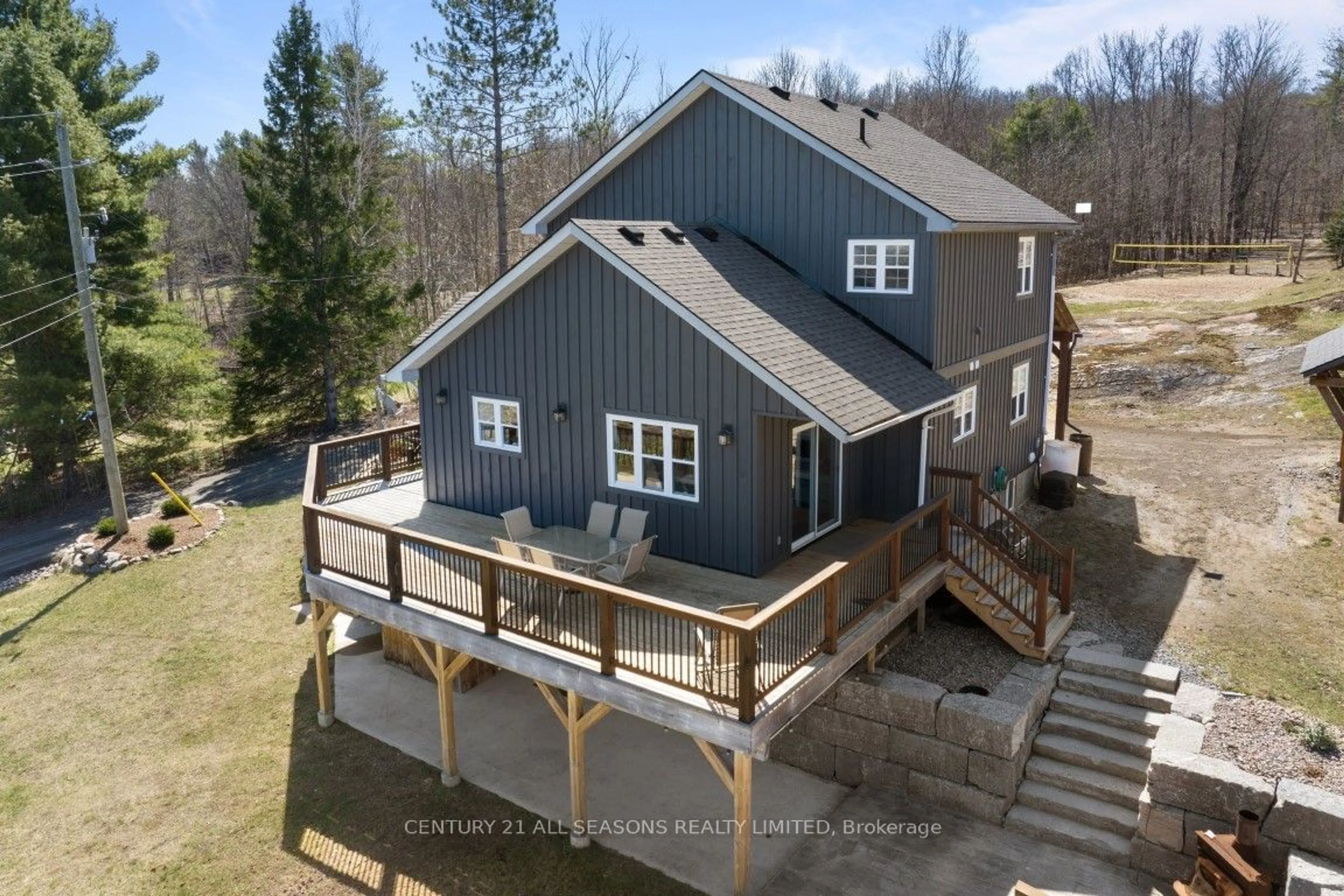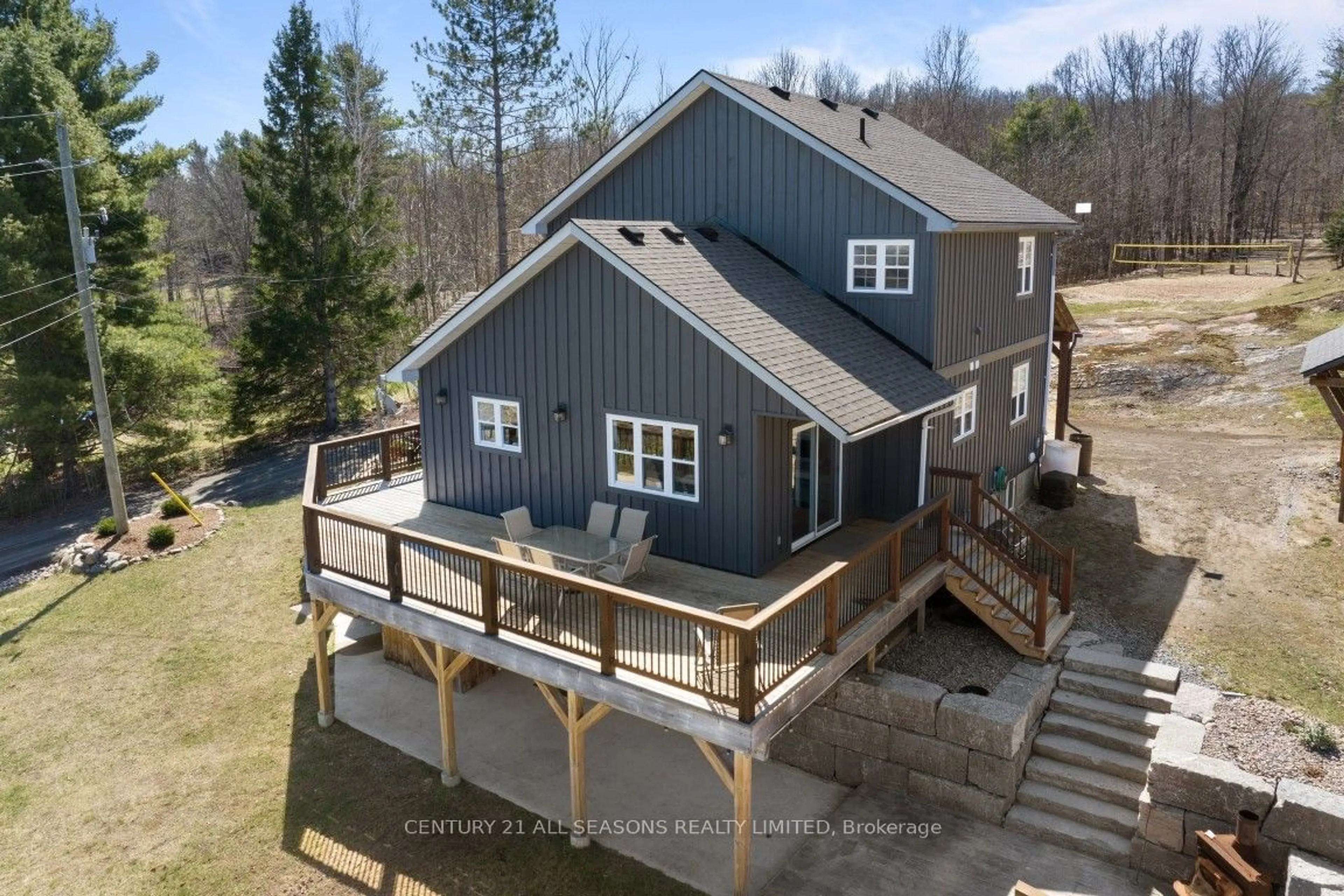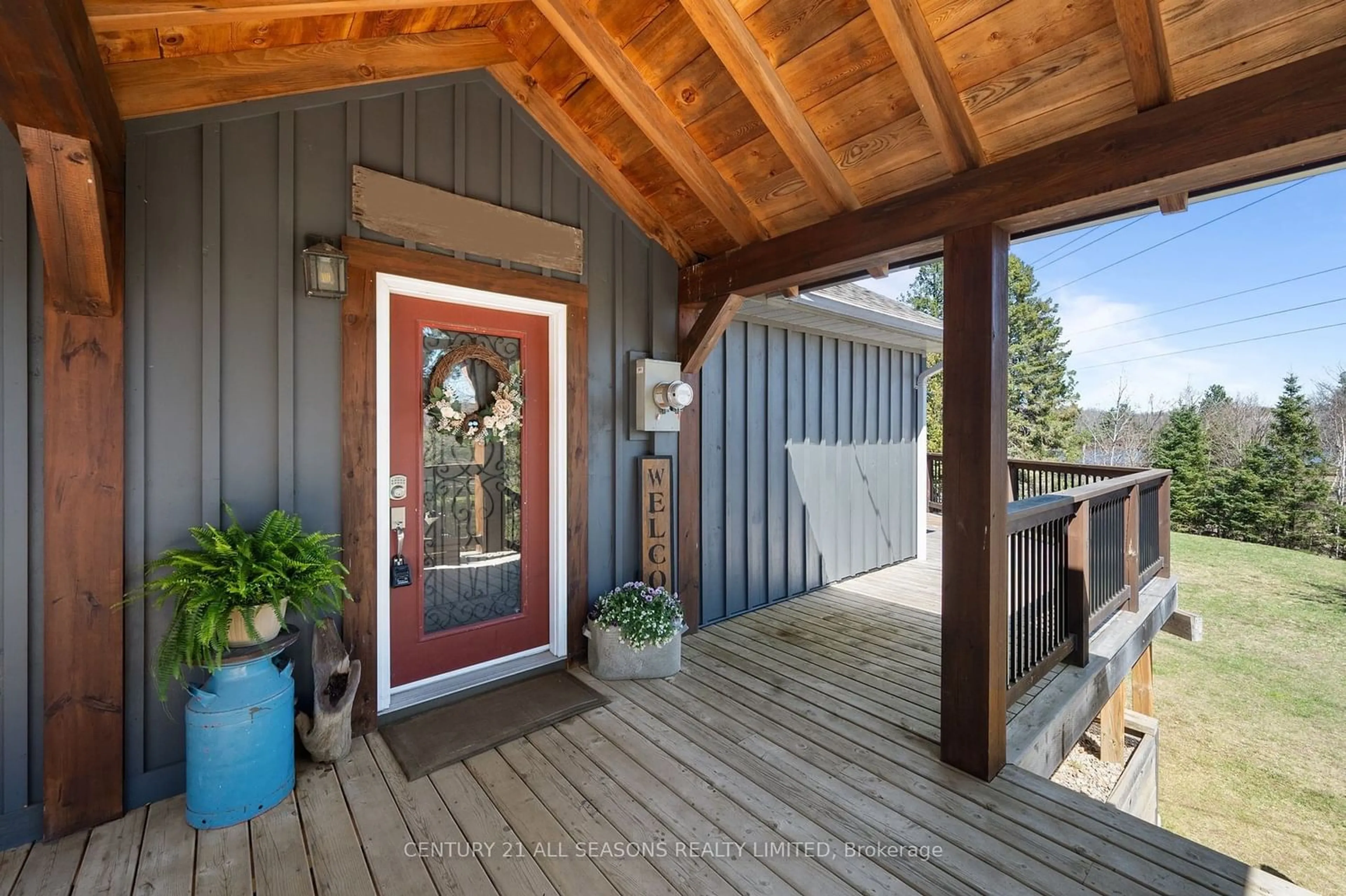27229 Highway 62, Bancroft, Ontario K0L 1C0
Contact us about this property
Highlights
Estimated ValueThis is the price Wahi expects this property to sell for.
The calculation is powered by our Instant Home Value Estimate, which uses current market and property price trends to estimate your home’s value with a 90% accuracy rate.$778,000*
Price/Sqft$373/sqft
Days On Market18 days
Est. Mortgage$3,560/mth
Tax Amount (2023)$3,593/yr
Description
Stunning custom 2 story home set on a very private 1.3 acres overlooking Marble Lake. Only minutes from town this home provides 5 bedrooms and 3.5 bathrooms. The bright and spacious main floor offers an open concept design with high ceilings, formal dining room with patio doors leading onto a covered wrap around porch with clear views of the pool area and Marble Lake. The main floor master suite offers built in closets and an exquisite ensuite with a luxurious spacious walk-in glass double shower. The upper level offers 3 more bedrooms, full bathroom and front load laundry with lots of storage and a folding counter. For extra guests or family space you have a lower level fully finished walkout with an additional bedroom that includes a huge walk-in closet, full bathroom, small office area away from the hustle and bustle, rec room and tons of storage. Outside an extra deep above ground pool with pergola area, stamped concrete patio, covered lower deck, 2 story double drive shed storage and a heated workshop just outside your door. Your outdoor space is completed by a full size beach sand volleyball court (Hockey rink in the winter!) and a pull through driveway connecting you to Spurr Lake Drive. Everything here has been done for you with an updated propane furnace, outdoor wood boiler system that also heats the pool and hot water, water softener, new septic bed, newly shingled roof, drilled well and a fully updated home. Move in and enjoy.
Property Details
Interior
Features
Main Floor
Prim Bdrm
4.59 x 4.043 Pc Ensuite
Living
4.06 x 4.15Foyer
2.20 x 1.60Dining
3.56 x 2.75Exterior
Features
Parking
Garage spaces 2
Garage type Other
Other parking spaces 10
Total parking spaces 12
Property History
 40
40




