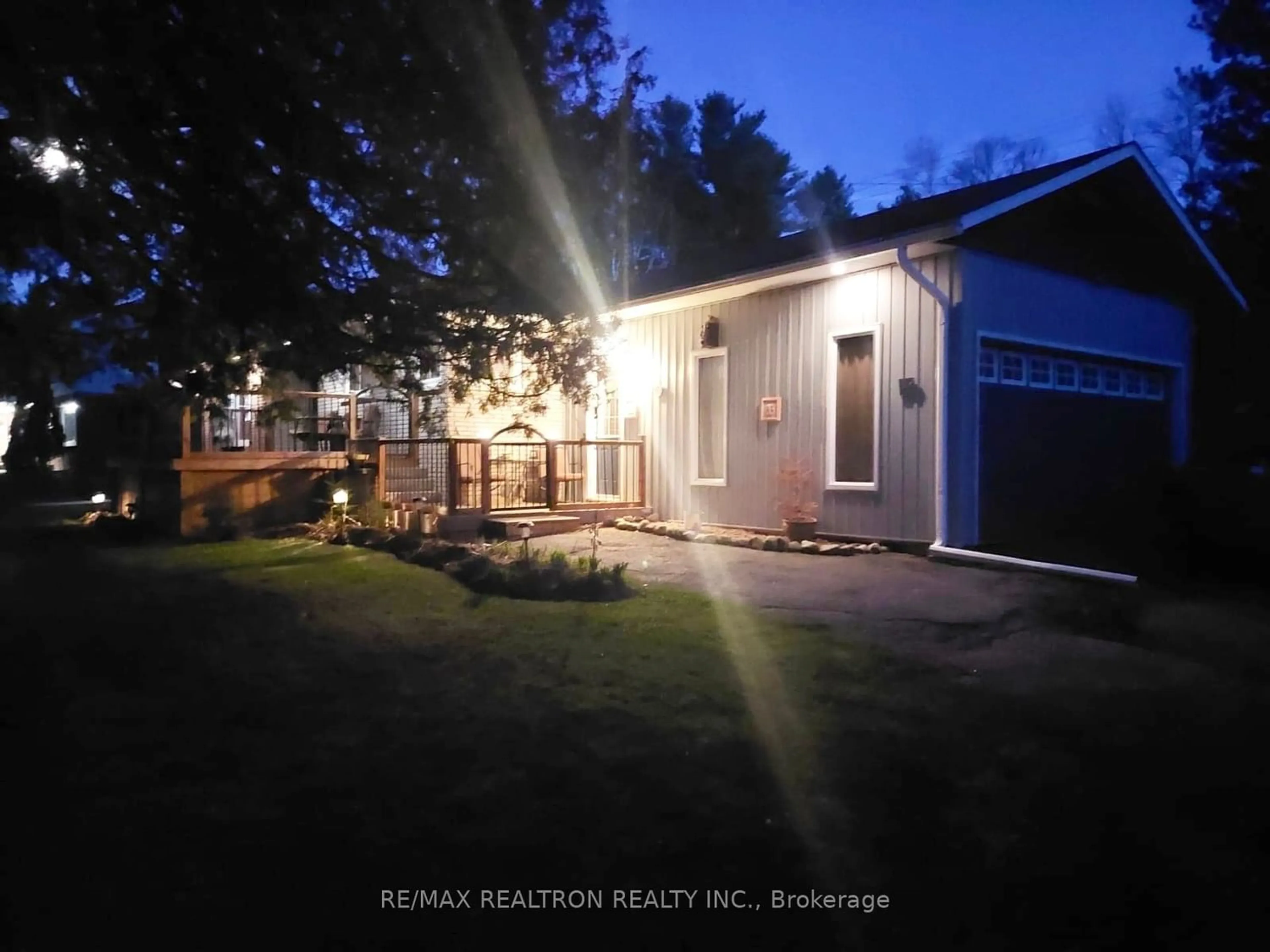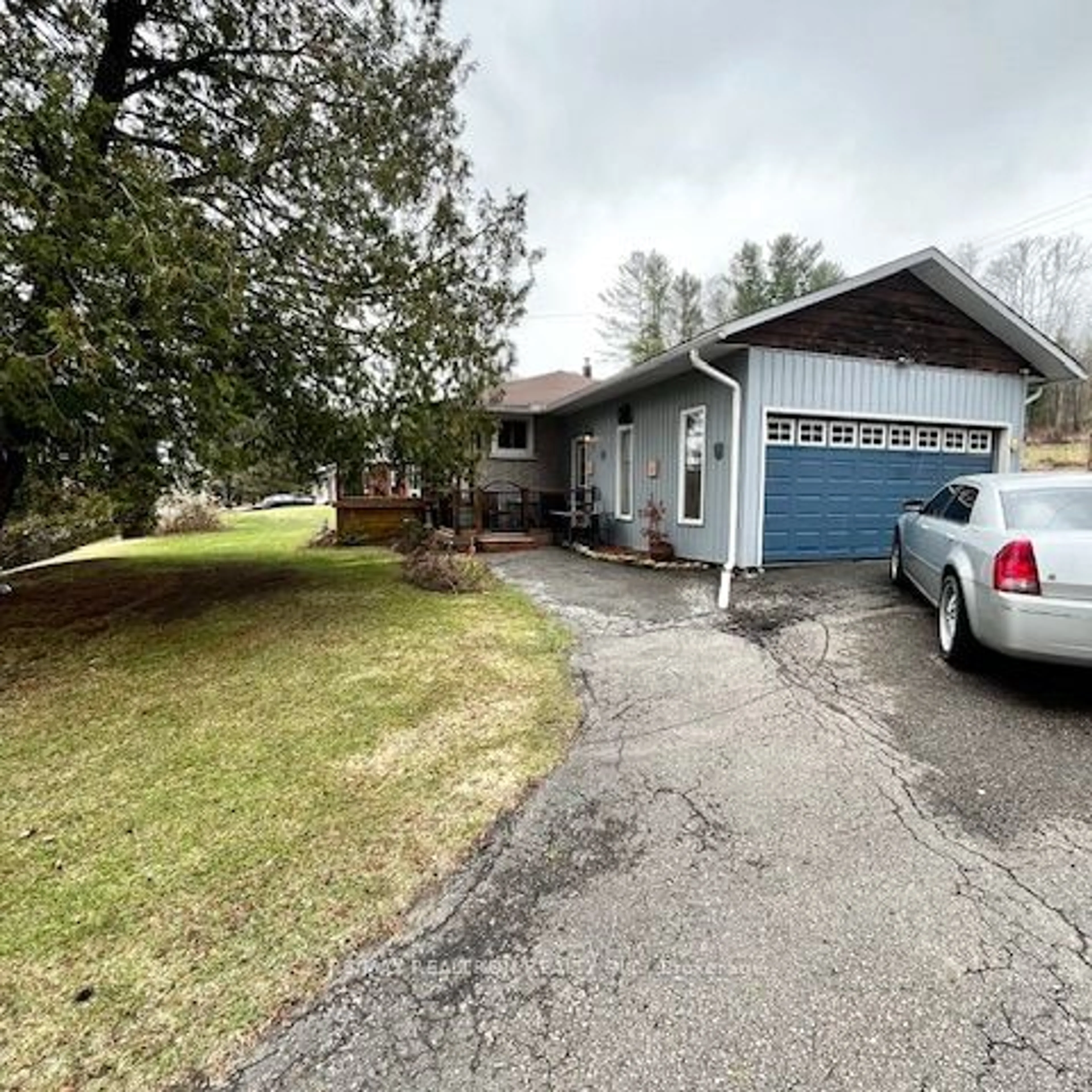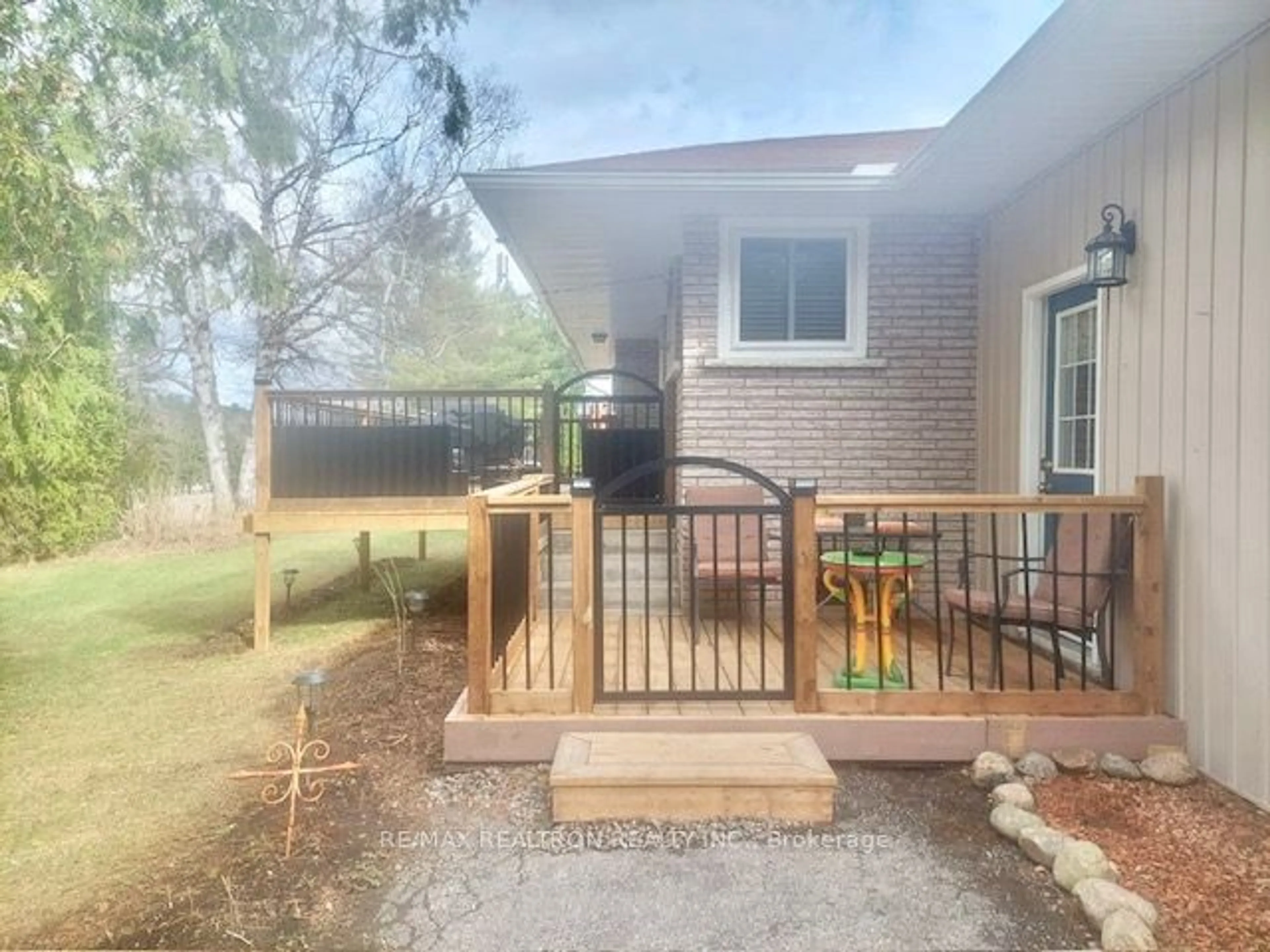27209 Highway 62, Bancroft, Ontario K0L 1C0
Contact us about this property
Highlights
Estimated ValueThis is the price Wahi expects this property to sell for.
The calculation is powered by our Instant Home Value Estimate, which uses current market and property price trends to estimate your home’s value with a 90% accuracy rate.$515,000*
Price/Sqft-
Days On Market21 days
Est. Mortgage$2,555/mth
Tax Amount (2024)$1,782/yr
Description
Solid 2+1 Brick Bungalow shows Pride of ownership,1 Yr old Stainless Steel Appliances, with new Quartz Countertops and Island, Fully Finished Family Room in the Lower Level with New Vinyl Flooring and Propane Fireplace. Open Concept Living Room with New Front Deck, Dining Room Walks out To Sunroom, Detached 30'x40' Garage with Car Hoist Perfect For Car Enthusiasts or Tradesmen, Newer Windows, Pond in Rear Yard, and More.Located just a few minutes South of Bancroft or a few minutes to the beach. Come view this must see home!
Property Details
Interior
Features
Main Floor
2nd Br
2.84 x 3.58Hardwood Floor
Living
4.06 x 6.57Bay Window / Hardwood Floor / O/Looks Frontyard
Dining
3.17 x 3.58W/O To Sunroom / Hardwood Floor / O/Looks Backyard
Kitchen
3.45 x 5.48Stainless Steel Appl / Hardwood Floor / Quartz Counter
Exterior
Features
Parking
Garage spaces 2
Garage type Attached
Other parking spaces 8
Total parking spaces 10
Property History
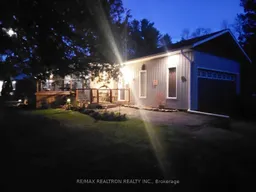 23
23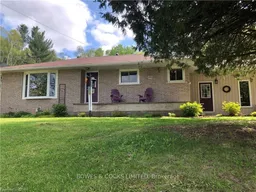 1
1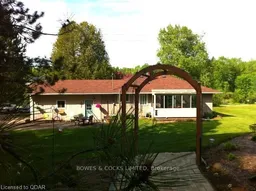 30
30
