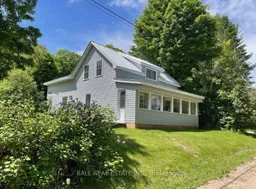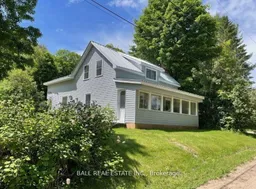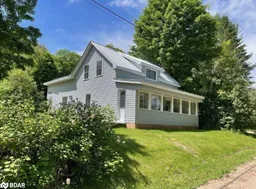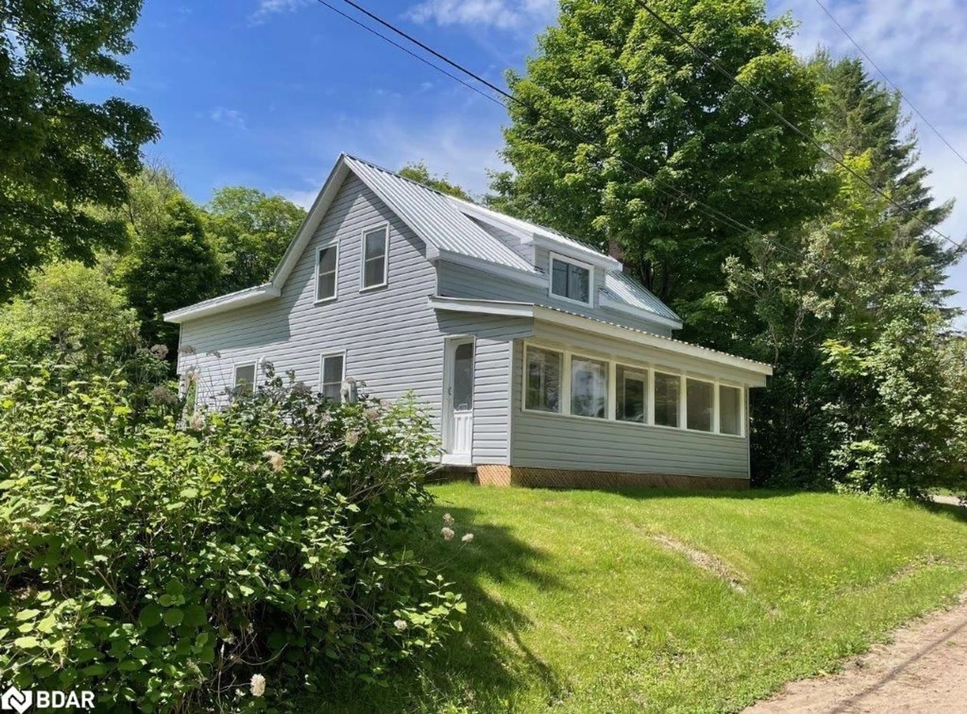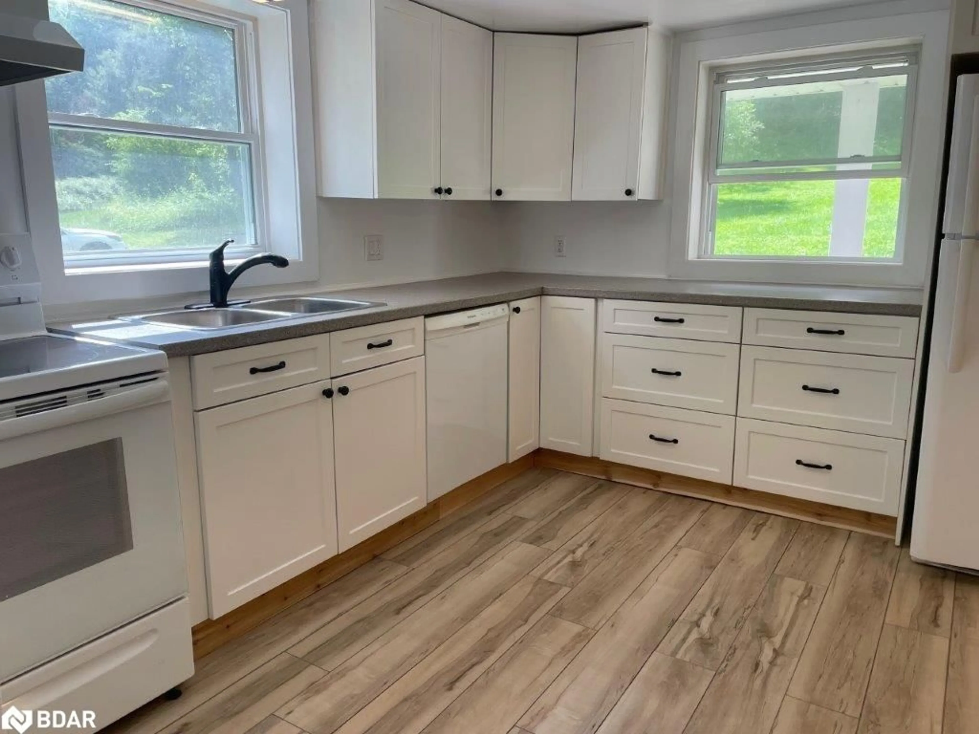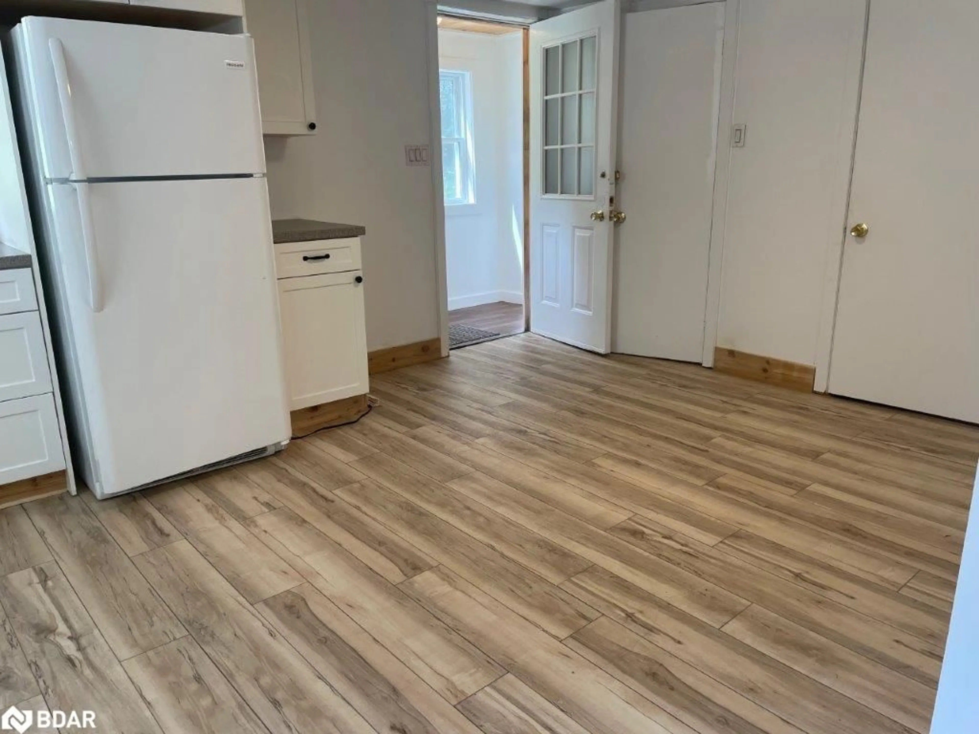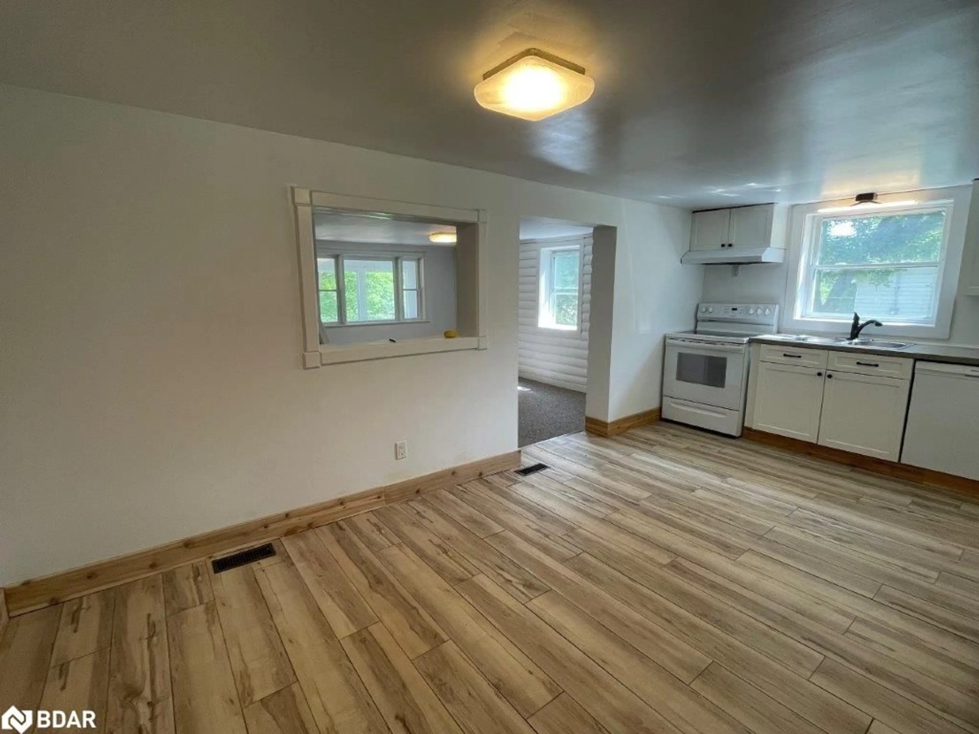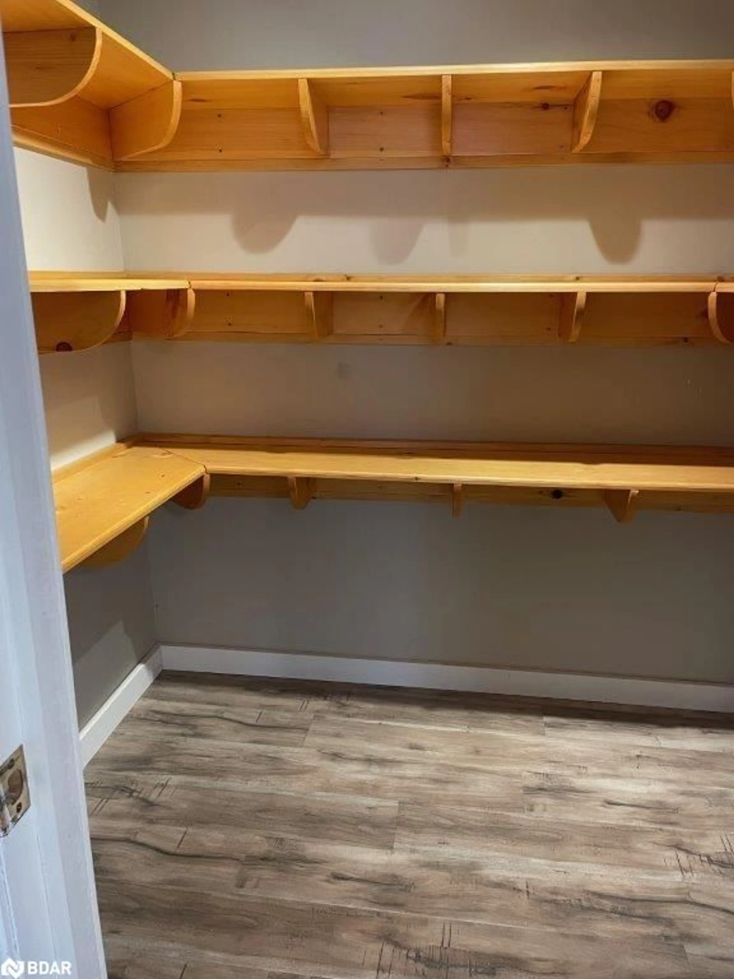17 Battelle Rd, Bancroft, Ontario K0L 1C0
Contact us about this property
Highlights
Estimated valueThis is the price Wahi expects this property to sell for.
The calculation is powered by our Instant Home Value Estimate, which uses current market and property price trends to estimate your home’s value with a 90% accuracy rate.Not available
Price/Sqft$424/sqft
Monthly cost
Open Calculator
Description
This large family home has been lovingly maintained with many upgrades in the past few years including a metal roof, vinyl siding on house and garage, screened in full length porch, carpet and flooring, windows, LED lighting, propane furnace, kitchen cupboards, appliances, bathroom reno, garage door and electric vehicle or generator plug in the garage. The large backyard has many trees including apple trees and a clear area for the kids. Situated within walking distance to downtown, this home is close to the heritage trail which is used for walking, biking, ATVing and snowmobiling. Close by is the York River and beautiful parks.
Property Details
Interior
Features
Main Floor
Bedroom
2.67 x 2.41Carpet
Living Room
4.60 x 4.29Carpet
Kitchen
5.44 x 3.38double vanity / vinyl flooring
Laundry
1.52 x 1.45Exterior
Features
Parking
Garage spaces 1
Garage type -
Other parking spaces 4
Total parking spaces 5
Property History
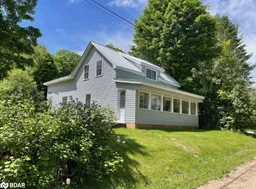 35
35