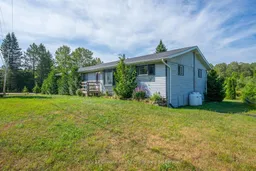Charming 3-Bedroom Home on 12+ Scenic Acres A Nature Lovers Retreat. This well-built 1,400 sq. ft. home offers the perfect blend of comfort, privacy, and natural beauty. Nestled on over 12 acres, the property features two tranquil ponds that attract blue herons, turtles, frogs, and deer inviting you to enjoy peaceful, natural surroundings every day. Wander through your own private haven with walking and 4x4 trails, majestic trees, and beautifully established perennial gardens. The home includes three generous bedrooms, a full partially finished basement offering great potential, and an attached double-sized carport for added convenience. Inside, the home is solid and functional, with an opportunity to update and personalize the interior to your style. Additional features include a drilled well, septic system, propane furnace, and 200-amp electrical service ideal for year-round living. Situated on a township-maintained road just minutes to Bancroft's shops, schools, and amenities, and only 25 minutes to Wilberforce, this property offers the perfect mix of country living with town conveniences close by. Whether you're seeking a full-time residence or a weekend retreat, this scenic property is full of possibilities.
Inclusions: Kitchen Fridge, Stove, Washer, Dryer
 49
49


