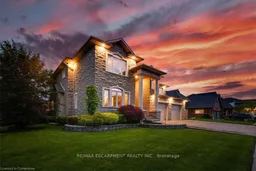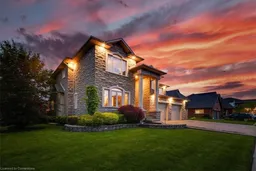Welcome to 30 Parkmanor Drive, a fully renovated 6,300 sq. ft. luxury estate in lower Stoney Creek that redefines indoor-outdoor living. Situated on a 62 x 182 corner lot, this 4-bedroom, 6-bathroom home offers a resort-style experience with high-end finishes throughout, including natural stone, quartz, marble, porcelain, and engineered hardwood. Renovated to the studs in 2019, it features custom Multiflex cabinetry, California Closets, and premium Doorland interior doors with mortise sets and sound-rated cores. The chefs kitchen is equipped with a massive 60"x 120" island, Wolf/Sub-Zero appliances, 147-bottle wine fridge, steam oven, and stainless pantry fridge. Designed for comfort and function, the home includes a Nuvo whole-home audio system, Lutron lighting, main floor electric blinds, iPad/Alexa control, central vacuum, heated flooring throughout via Viessmann boiler, dual-zoned AC systems, and steam humidifier. The lower level is an entertainers dream with a full bar, games room, theatre with HD projector and 104 screen, LED fibre optic lighting, steam sauna, and under-garage storage. Outdoors, enjoy a heated 18 x 32 pool with automatic cover, LED lighting, deck jets, and robotic cleaner, surrounded by a concrete yard and mature landscaping. The cabana includes an outdoor kitchen, washroom, and change room, while the built-in Viking kitchen boasts a 53 gas BBQ, side burners, gas oven, pizza oven, and 60 vent hood. Complete with a gas firepit, in-ground sprinklers, outdoor lighting, double car garage with auto openers, and EV charger rough-in, this exceptional home offers a truly turnkey luxury lifestyle.
Inclusions: Included chattels and fixtures: 36" integrated refrigerator, 36" freezer, 147-bottle wine fridge, Wolf steam oven (in island), stainless steel/glass door pantry fridge, 82" Samsung QLED Q8 television (living room), 104" projection screen with HD projector, 7.1 surround sound system, LED fibre optic ceiling and stair lighting, Nuvo whole-home audio system, two iPad and Alexa control systems, Lutron whole-home lighting system with LED fixtures throughout, main floor electric blinds, central vacuum system, Nest 5-camera surveillance system, Telus alarm/security system, two gas fireplaces (primary bedroom and ensuite), electric car charger rough-in (garage), two automatic garage door openers with remotes, in-ground irrigation/sprinkler system, outdoor lighting system, 53" natural gas BBQ with two side burners, built-in gas oven, work station, wood-fired pizza oven, 60" Viking vent hood above BBQ, automatic pool cover, Dolphin automatic pool cleaner, one gas firepit, and one gas fire table.





