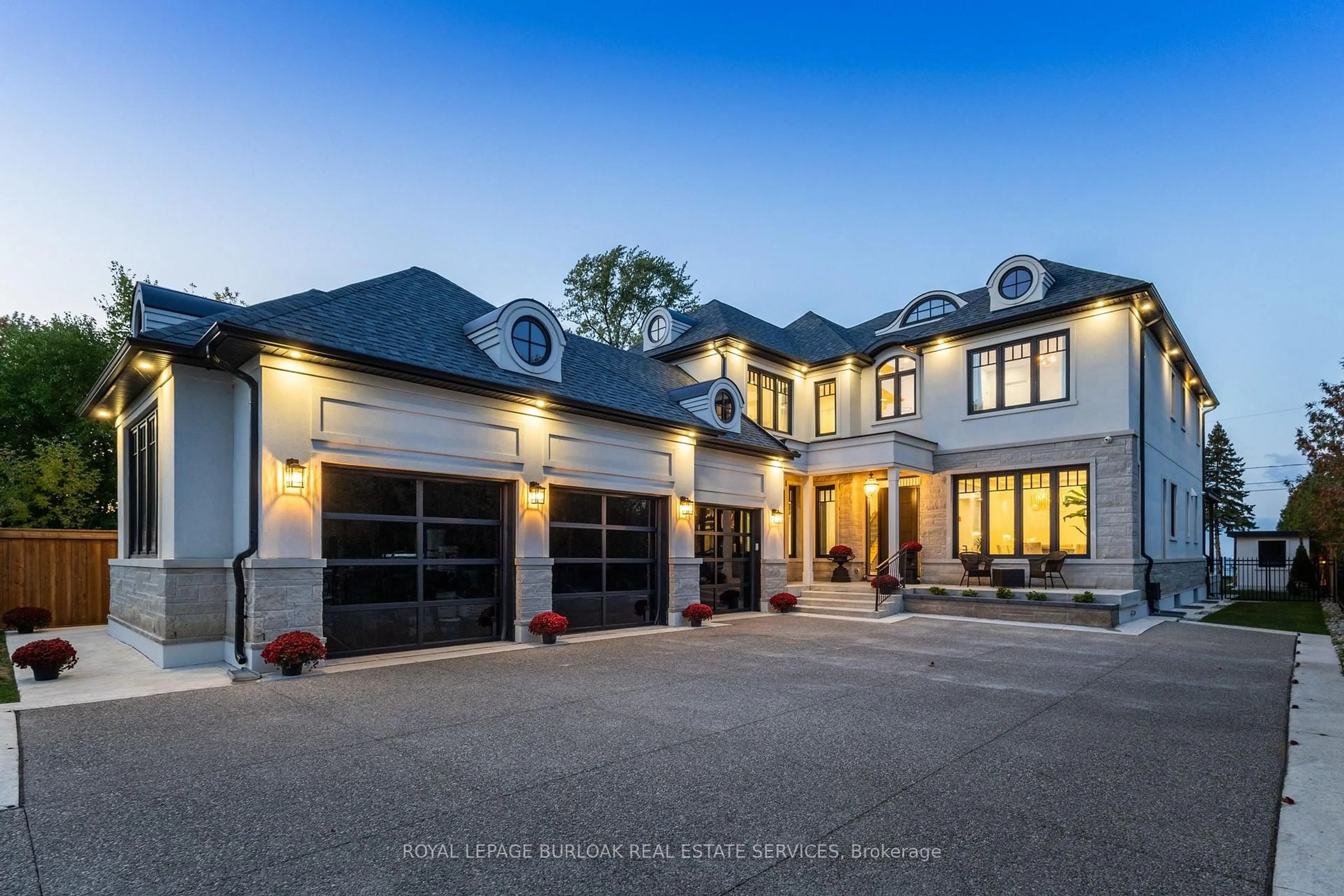7 Campview Rd, Hamilton, Ontario L8E 5E2
Contact us about this property
Highlights
Estimated valueThis is the price Wahi expects this property to sell for.
The calculation is powered by our Instant Home Value Estimate, which uses current market and property price trends to estimate your home’s value with a 90% accuracy rate.Not available
Price/Sqft$971/sqft
Monthly cost
Open Calculator
Description
Welcome to an extraordinary custom-built waterfront residence offering luxury, craftsmanship, and breathtaking views at every turn. Designed with top-of-the-line finishes throughout, this home showcases soaring 20-foot ceilings in the great room, expansive windows that frame the water, and a seamless blend of elegance and comfort. The chef's kitchen is a true showpiece, featuring premium appliances, refined cabinetry, a service pantry -perfect for both everyday living and entertaining. The spa-like primary suite offers a serene retreat with stunning views, a beautifully appointed ensuite, and a spacious walk-in closet. Generously sized bedrooms provide comfort and privacy for family and guests. Step outside to your own resort-style oasis, complete with an inground saltwater heated pool overlooking the shoreline. Covered outdoor spaces and meticulously landscaped grounds create the ideal setting for relaxation or gatherings in every season. An elevator provides effortless access to all three levels, enhancing convenience and accessibility. The 3-car garage, spacious mudroom, and main-floor laundry add exceptional functionality, making daily living as comfortable and practical as it is luxurious.
Property Details
Interior
Features
Main Floor
Foyer
5.54 x 4.39Kitchen
6.05 x 3.78Breakfast
6.68 x 3.94Dining
5.16 x 3.99Exterior
Features
Parking
Garage spaces 3
Garage type Attached
Other parking spaces 10
Total parking spaces 13
Property History
 46
46







