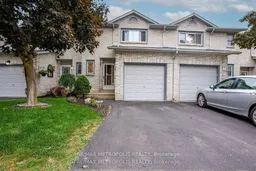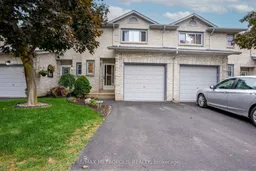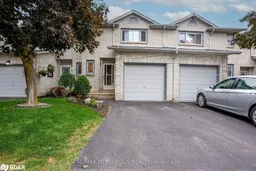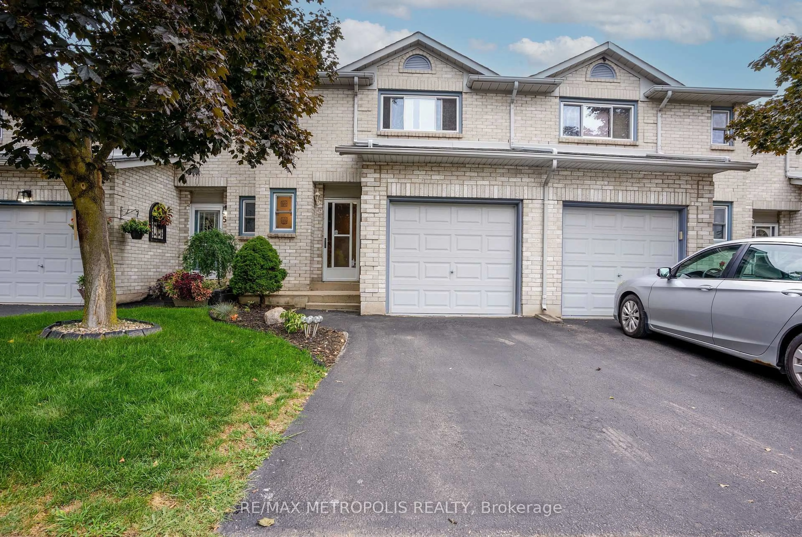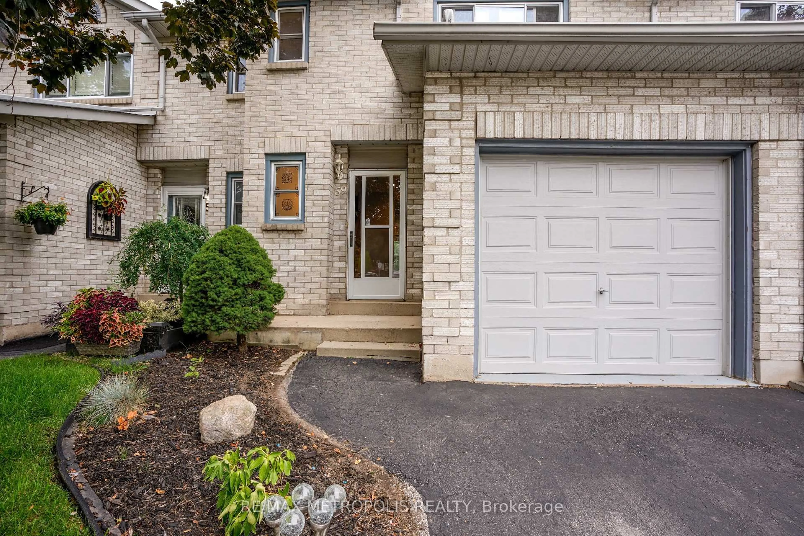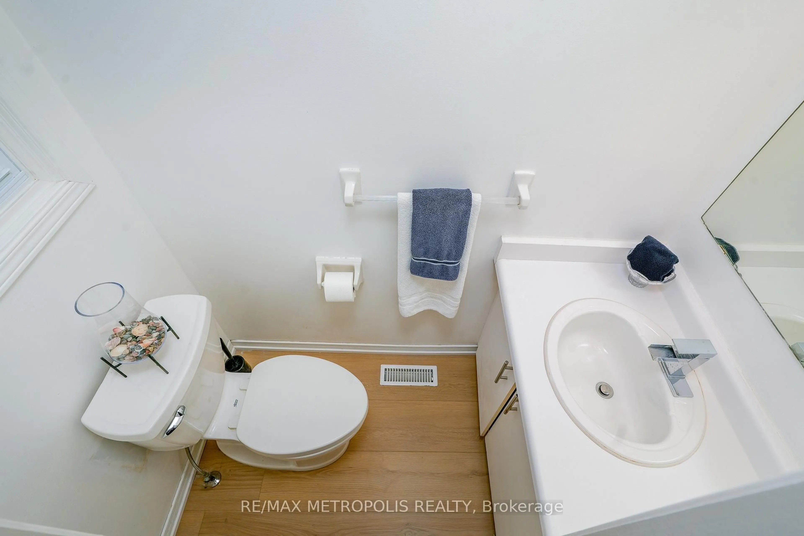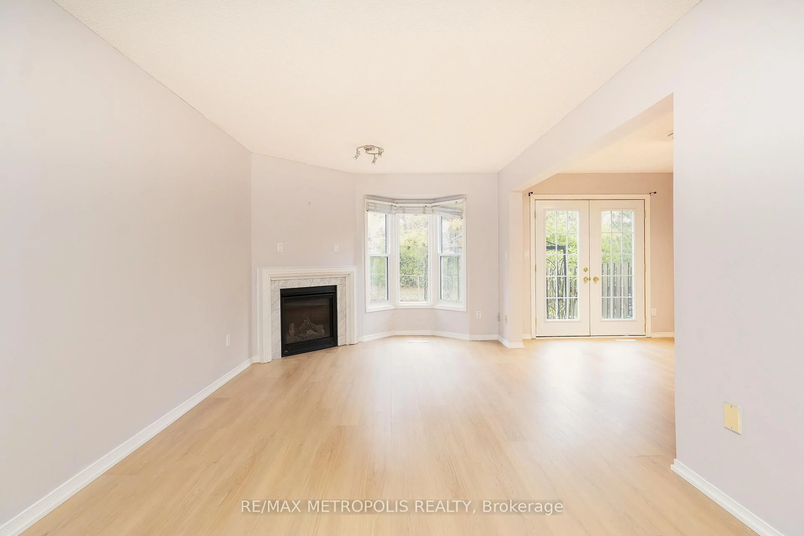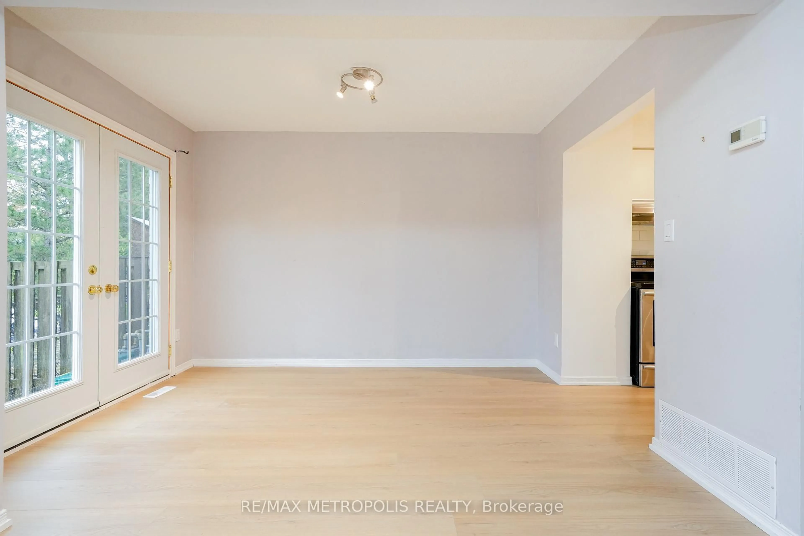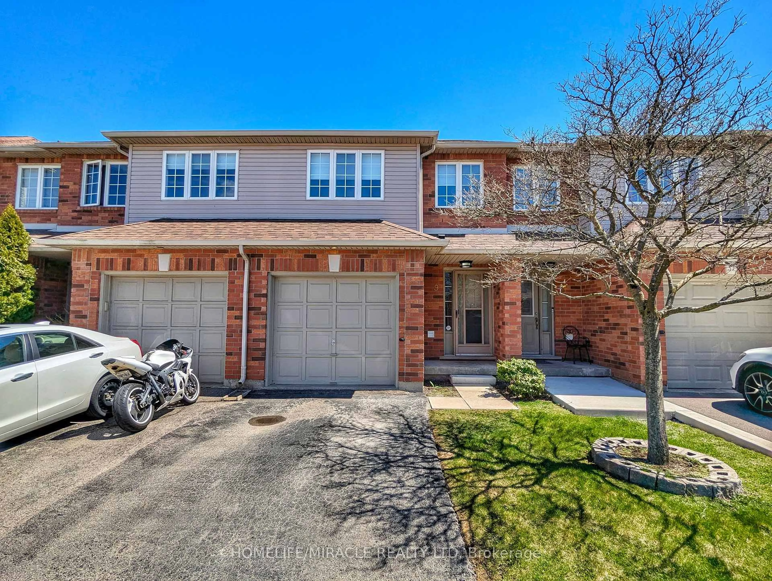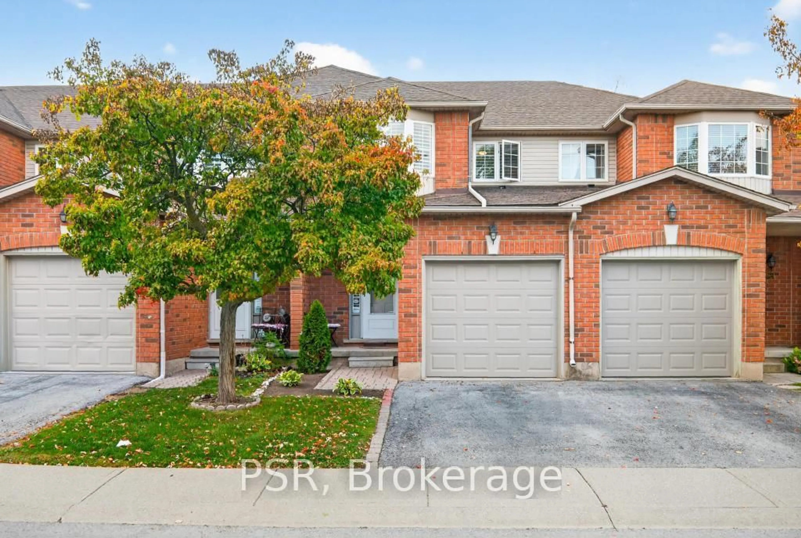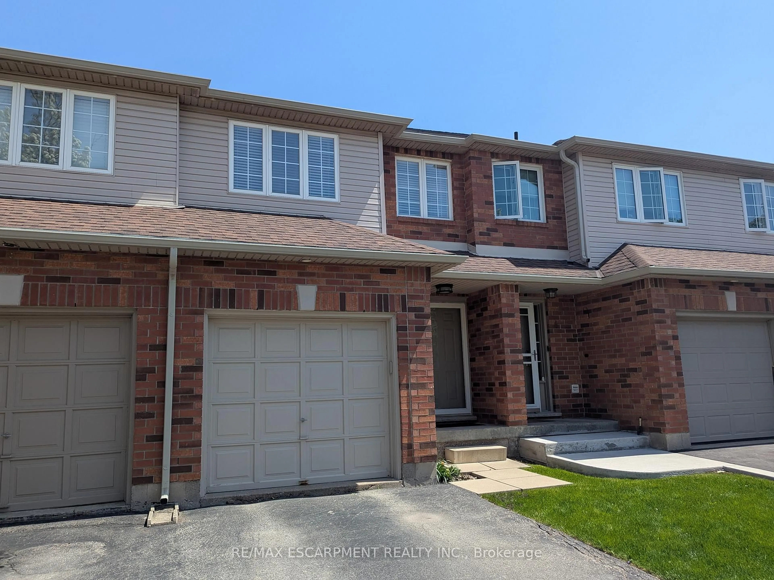2 Royalwood Crt #59, Hamilton, Ontario L8E 4Z1
Contact us about this property
Highlights
Estimated valueThis is the price Wahi expects this property to sell for.
The calculation is powered by our Instant Home Value Estimate, which uses current market and property price trends to estimate your home’s value with a 90% accuracy rate.Not available
Price/Sqft$495/sqft
Monthly cost
Open Calculator
Description
STOP! Look no further! This beautifully maintained 2-storey townhouse is the perfect blend of comfort, style, and location-nestled at the end of a quiet cul-de-sac in one of Stoney Creek's most desirable, family-friendly neighbourhoods. Enjoy privacy and convenience with every amenity just moments away. The bright main level shines with brand-new designer 8mm vinyl plank flooring and features a modern kitchen with Caesarstone countertops, stainless steel appliances, and a dual oven/stove. Step out to your private backyard oasis-ideal for relaxing or entertaining. Two cozy gas fireplaces create a warm, inviting atmosphere throughout. Upstairs, you'll find three generous bedrooms, including a primary suite with a 3-piece ensuite and new 65 oz plush carpet on the stairs for a touch of luxury. The finished basement offers versatile space for a family room, gym, office, or play area-plus plenty of storage. Condo fees include water and exterior maintenance (roof and windows), ensuring worry-free living and exceptional value. Surrounded by parks, schools, shopping, and recreation, this vibrant community radiates pride of ownership and a welcoming atmosphere. Move-in ready and waiting for you! Some photos virtually staged.
Property Details
Interior
Features
Main Floor
Foyer
1.73 x 4.39Bathroom
0.97 x 1.5Kitchen
2.49 x 3.61Living
3.17 x 7.72Exterior
Parking
Garage spaces 1
Garage type Attached
Other parking spaces 1
Total parking spaces 2
Condo Details
Amenities
Bbqs Allowed
Inclusions
Property History
 22
22