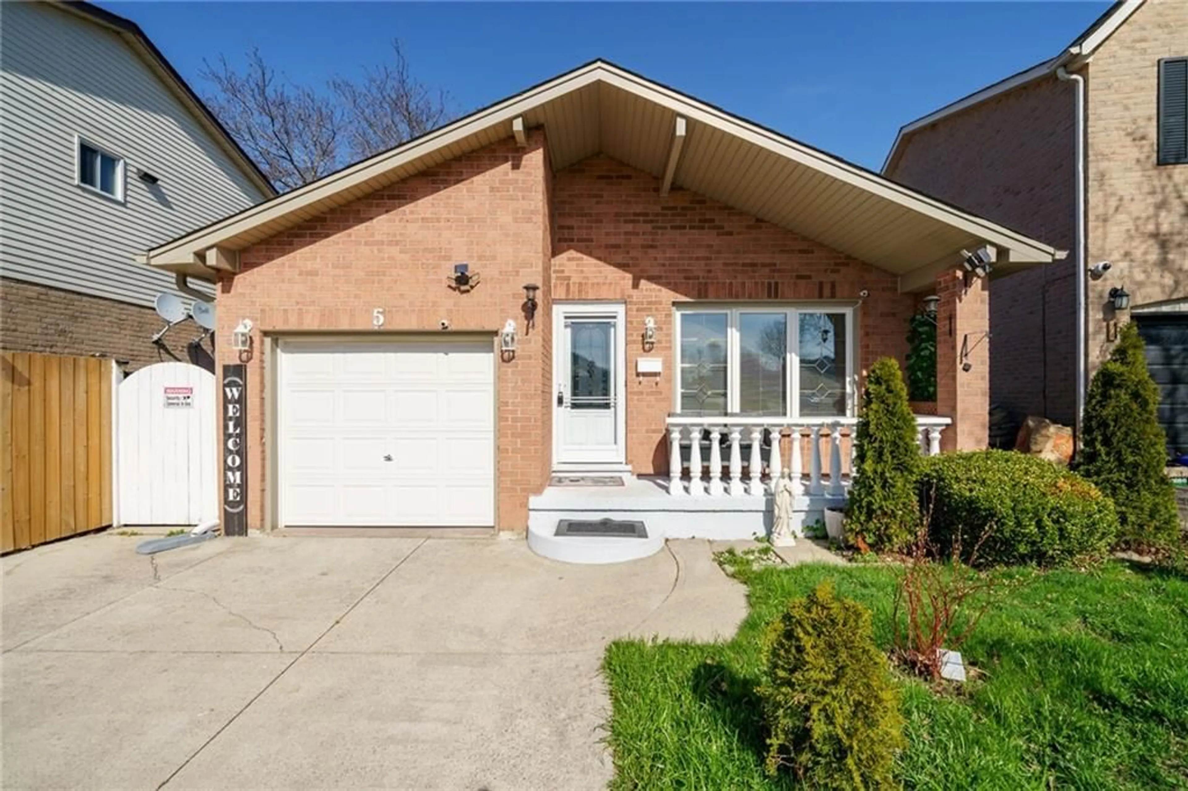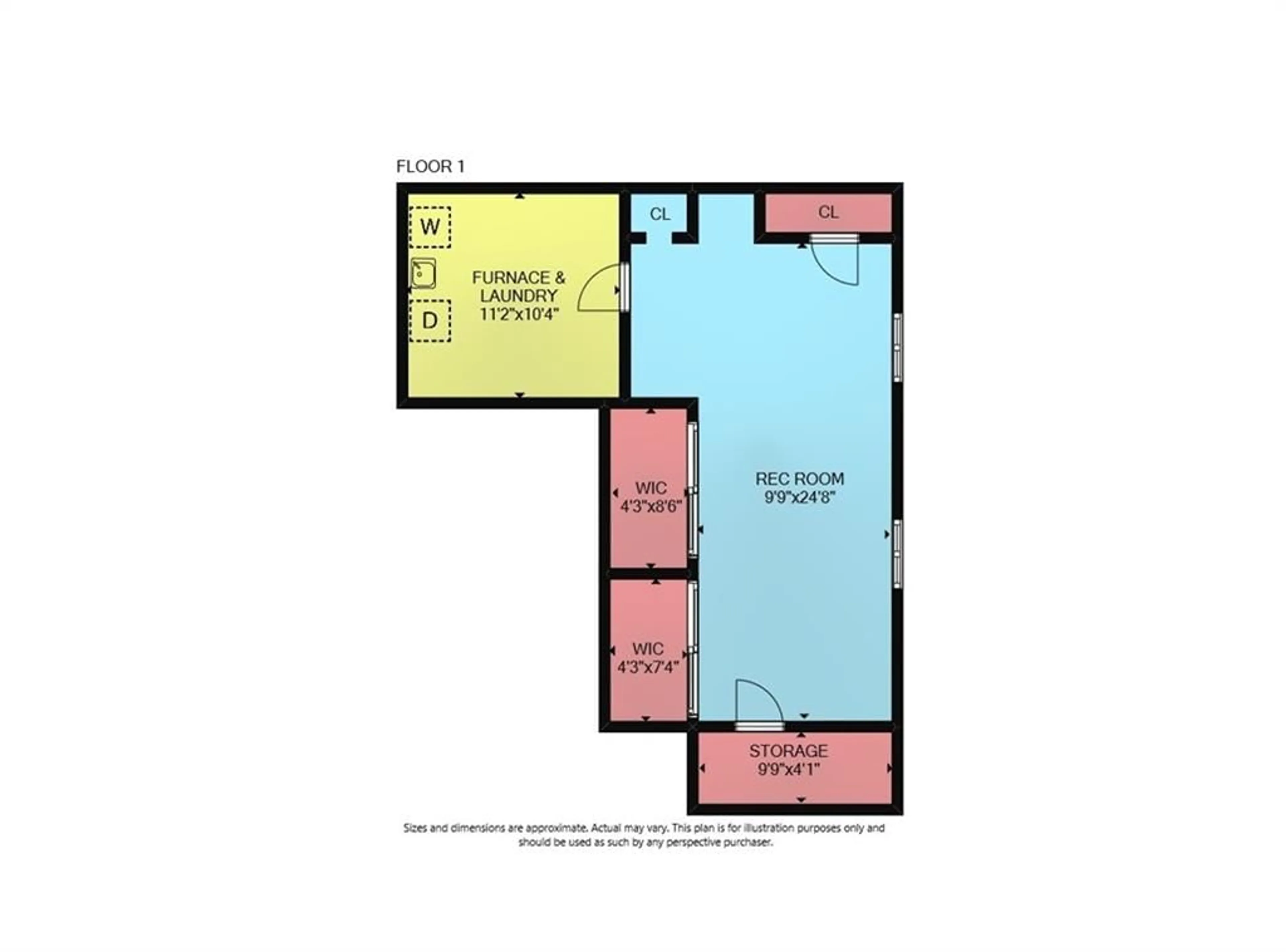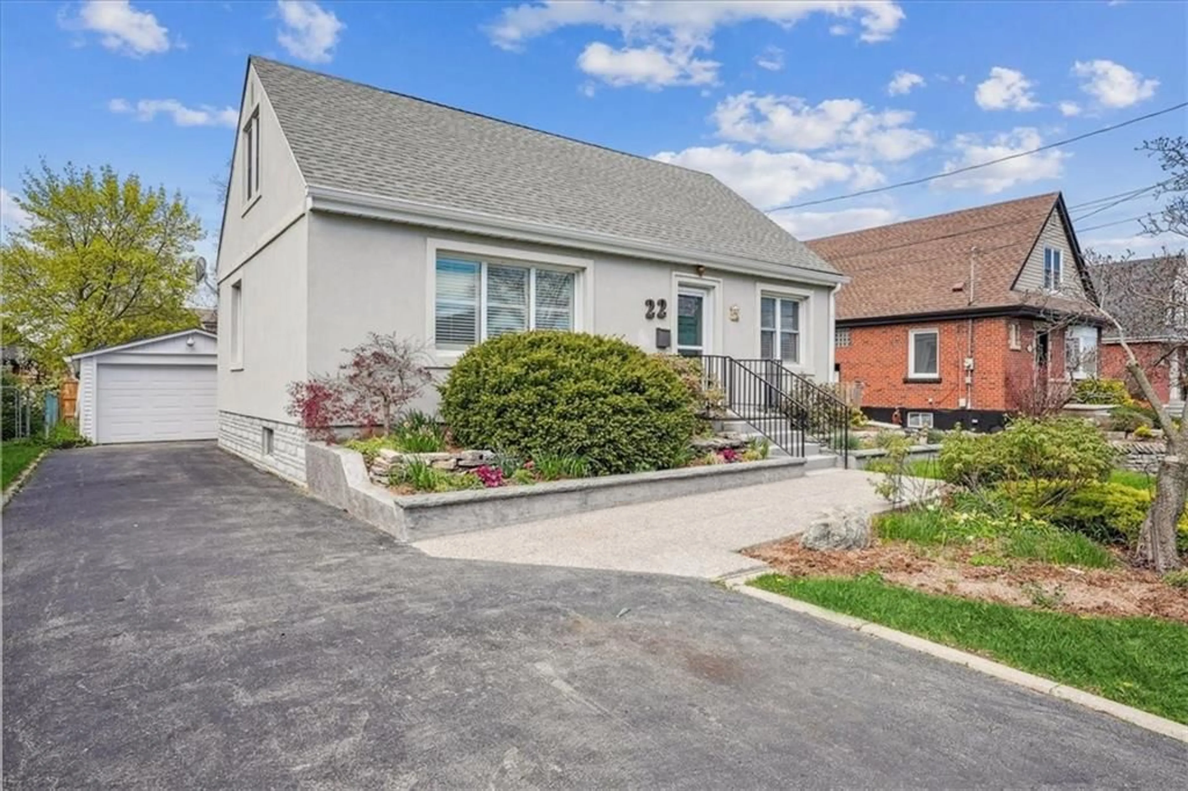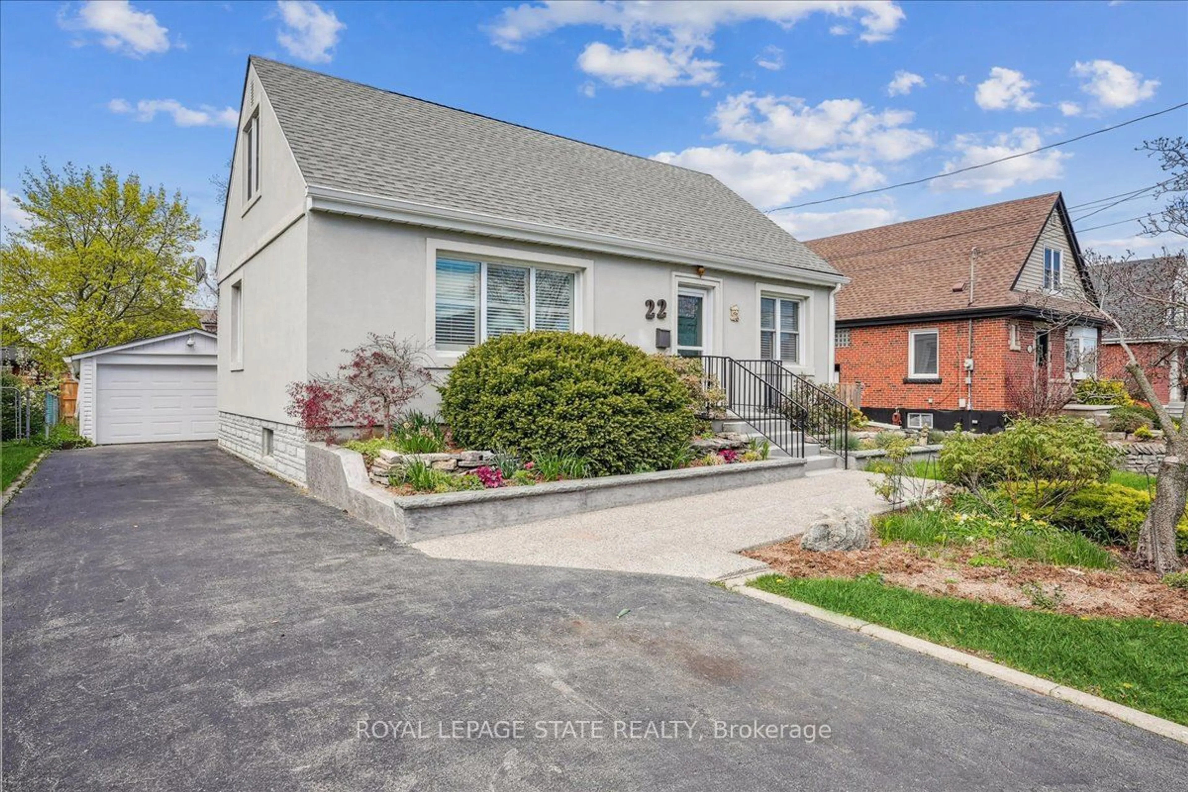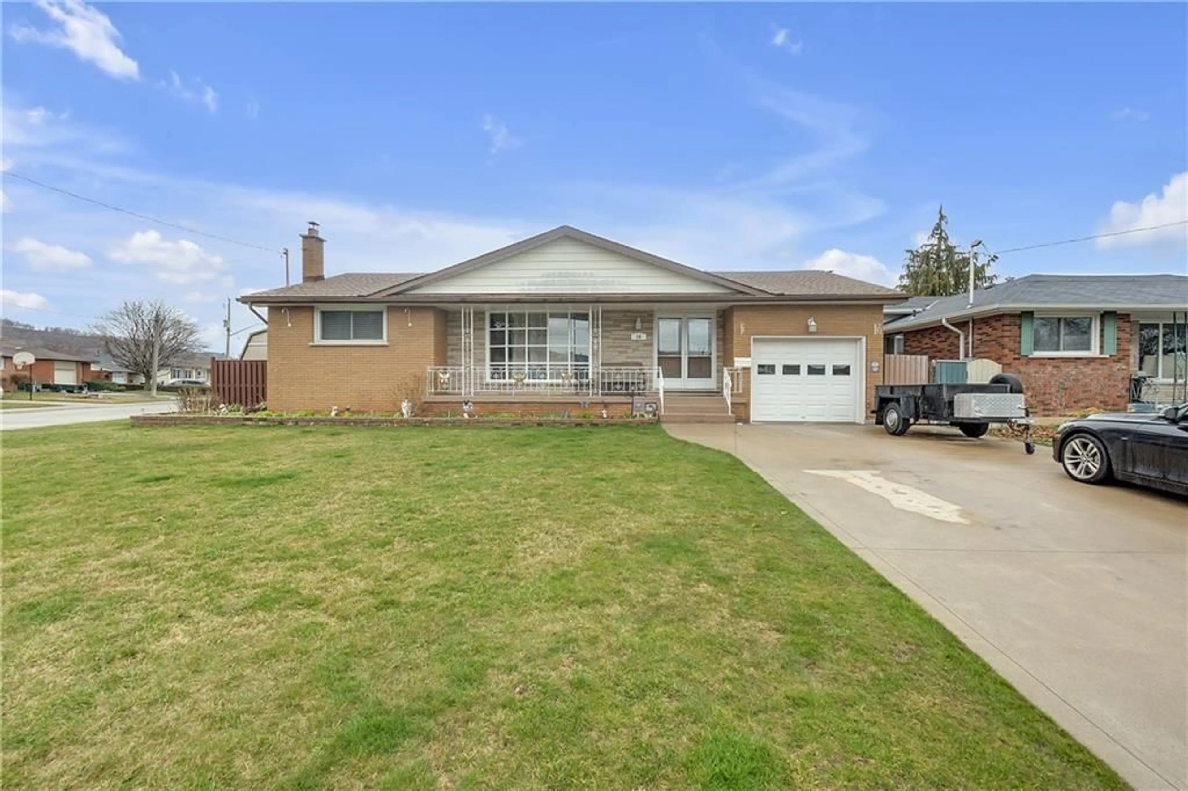5 Twinoaks Cres, Stoney Creek, Ontario L8J 2E6
Contact us about this property
Highlights
Estimated ValueThis is the price Wahi expects this property to sell for.
The calculation is powered by our Instant Home Value Estimate, which uses current market and property price trends to estimate your home’s value with a 90% accuracy rate.$748,000*
Price/Sqft$499/sqft
Days On Market14 days
Est. Mortgage$3,607/mth
Tax Amount (2023)$4,154/yr
Description
Immaculate brick home in move in condition. All 4 Levels are beautifully finished. Warm & inviting hallway with open concept layout leading to the living room, dining room & kitchen, all with recessed lighting. Side door from kitchen to back yard. 2nd floor offers 3 bedrooms with laminate floors & 4 piece bathroom. Lower level has a large bright L-shape family room with large windows, recessed lighting & updated 3 piece bath. Basement is nicely finished with a Recreation/games room, can easily be converted to a gym, large windows, 2 walk in closets, laundry room & cold room. It is a carpet free home, features include updated kitchen with Granite counters & backsplash, newer appliances including washer & dryer, 2 newer screen doors for the front & the side doors, new flooring throughout the main floor, lower level & basement, A/C in 2022, 2 skylights, inside entry from garage to hallway & parking for 4 cars. Relax in the fully fenced backyard with covered 2 tier deck, raised planter beds & outdoor storage shed with hydro. This family home is conveniently located near schools, public transportation, conservation parks & restaurants, minutes to shopping centres & easy access to QEW from Red Hill Parkway, highway 403 from Lincoln Alexander Parkway, great for commuters. Closing date is flexible.
Property Details
Interior
Features
2 Floor
Kitchen /Dining Room
23 x 11Double Sink,Vaulted Ceiling
Kitchen /Dining Room
23 x 11Double Sink,Vaulted Ceiling
Primary Bedroom
10 x 13Primary Bedroom
10 x 13Exterior
Features
Parking
Garage spaces 1
Garage type Attached,Inside Entry, Concrete
Other parking spaces 4
Total parking spaces 5
Property History
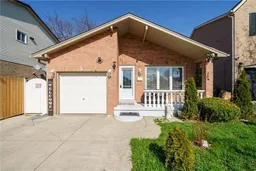 35
35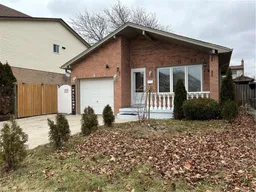 37
37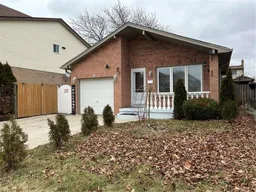 37
37Get an average of $10K cashback when you buy your home with Wahi MyBuy

Our top-notch virtual service means you get cash back into your pocket after close.
- Remote REALTOR®, support through the process
- A Tour Assistant will show you properties
- Our pricing desk recommends an offer price to win the bid without overpaying
