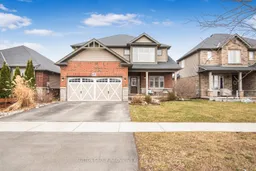Located in beautiful Beamsville, Ontario, this stunning 10-year-old home sits on a premium lot backing onto a serene creek. The main floor features 9 " ceilings, a spacious family room with a cozy gas fireplace, and custom-built bookshelves by Penwood, complete with an outlet behind the TV and wired surround sound. The bright eat-in kitchen boasts extended upper cabinets, under-cabinet lighting, a walk-in pantry with an upgraded door, and sliding glass doors leading to a landscaped backyard. A separate dining room with a coffered ceiling, a den, and a convenient 2-piece bathroom complete the main level, where scraped hardwood and ceramic tile floors add warmth and elegance. Upstairs, you'll find four generous bedrooms, including a primary suite with double doors, a walk-in closet upgraded by Closets by Design, and a private ensuite bathroom. A large loft area with scraped hardwood floors provides additional living space. A second 4-piece bathroom and a dedicated laundry room enhance the home's functionality. Luxury vinyl flooring and oak stairs enhance the upper level's modern appeal. The unfinished basement offers great potential, with a bathroom rough-in and a back-flow valve already in place. Outside, the fully fenced backyard is an entertainer's dream, featuring a stamped concrete patio, a gazebo, a gas BBQ hookup, a holiday outlet for Christmas lights, solar lighting, and a shed on a concrete pad. A front porch and a stamped concrete side path add to the home's curb appeal. Additional highlights include central air, central vacuum, rounded corners, and wired alarm capabilities. Included with the home are a washer (2025), dryer, fridge, stove, dishwasher (2024), microwave range hood, TV bracket in the family room, California shutters, all light fixtures, and an above-ground pool with pool equipment. Don't miss your chance to own this incredible property!
Inclusions: Built-in Microwave, Fridge, Stove, Washer, Dryer, Central Vac, Garage Door Opener and Remote (s), All Window Treatments, All Light Fixtures, Shed, Gazebo, Above Ground Pool and equipment, TV Bracket.




