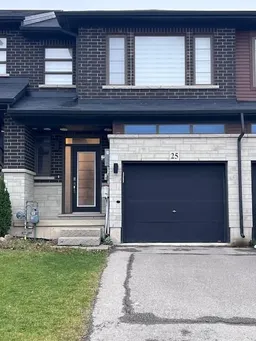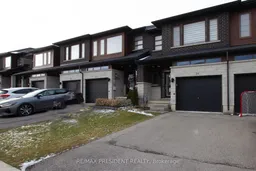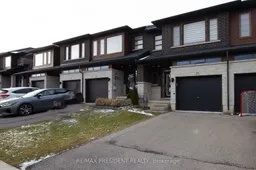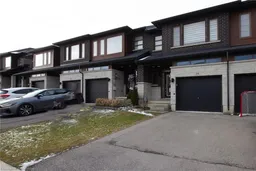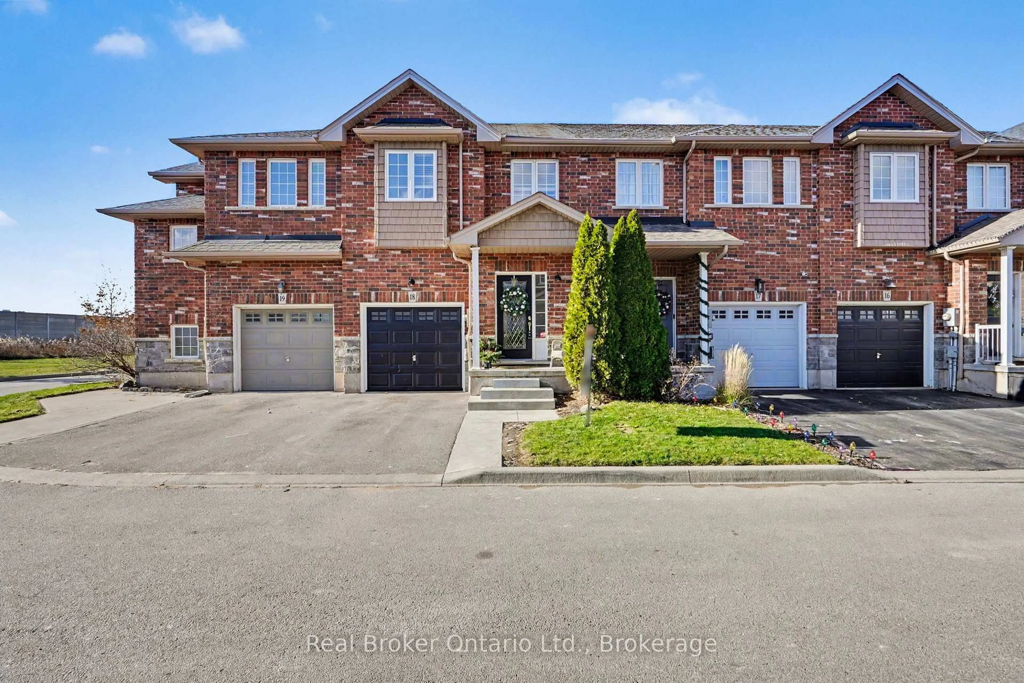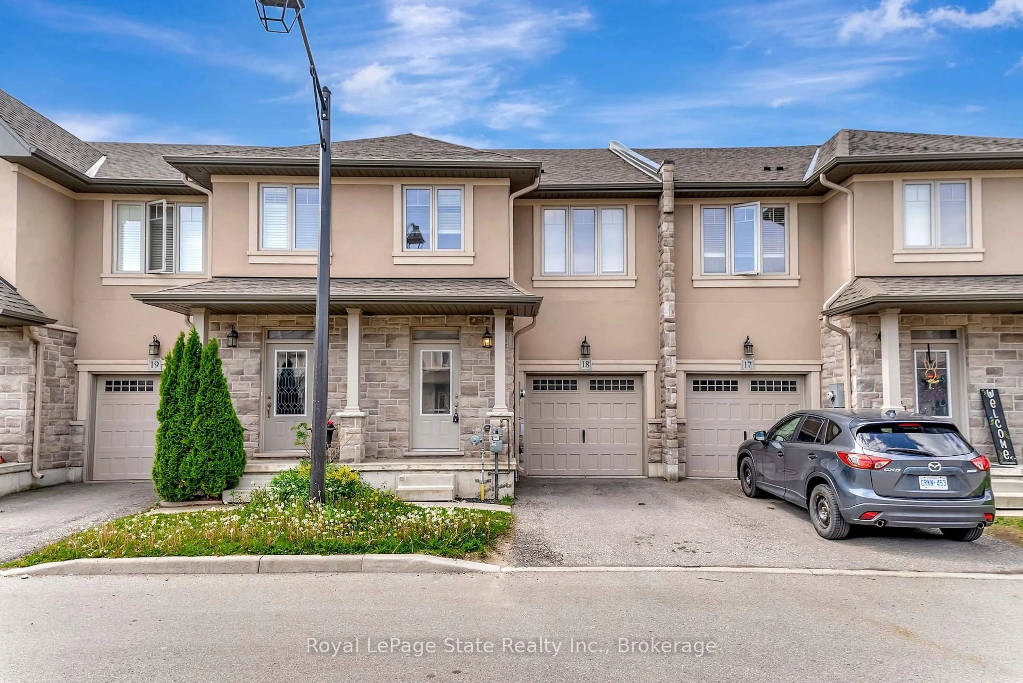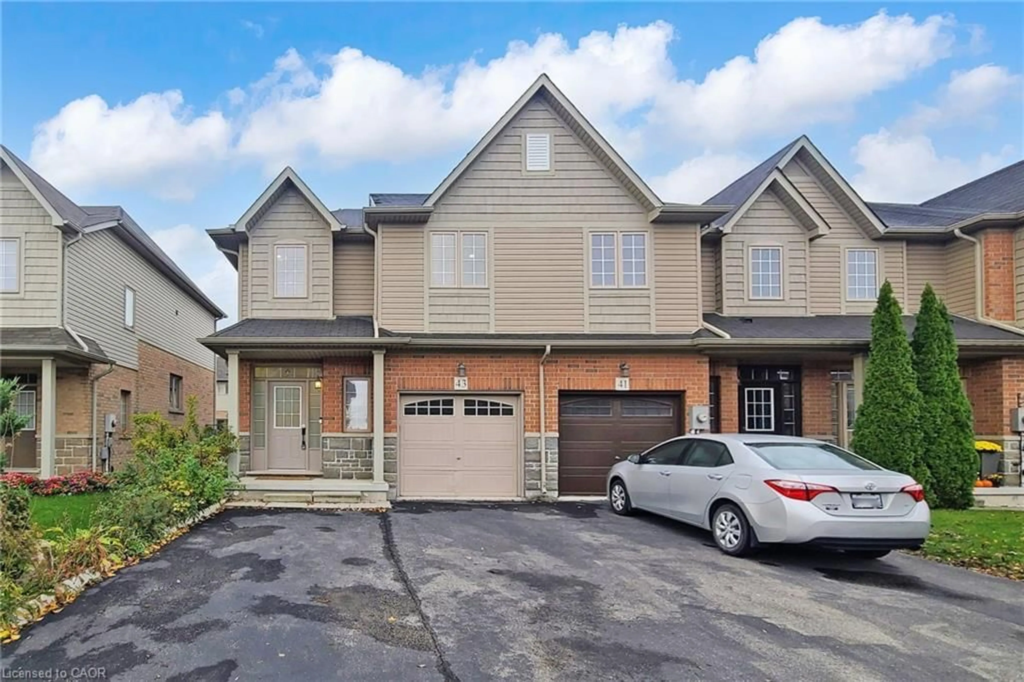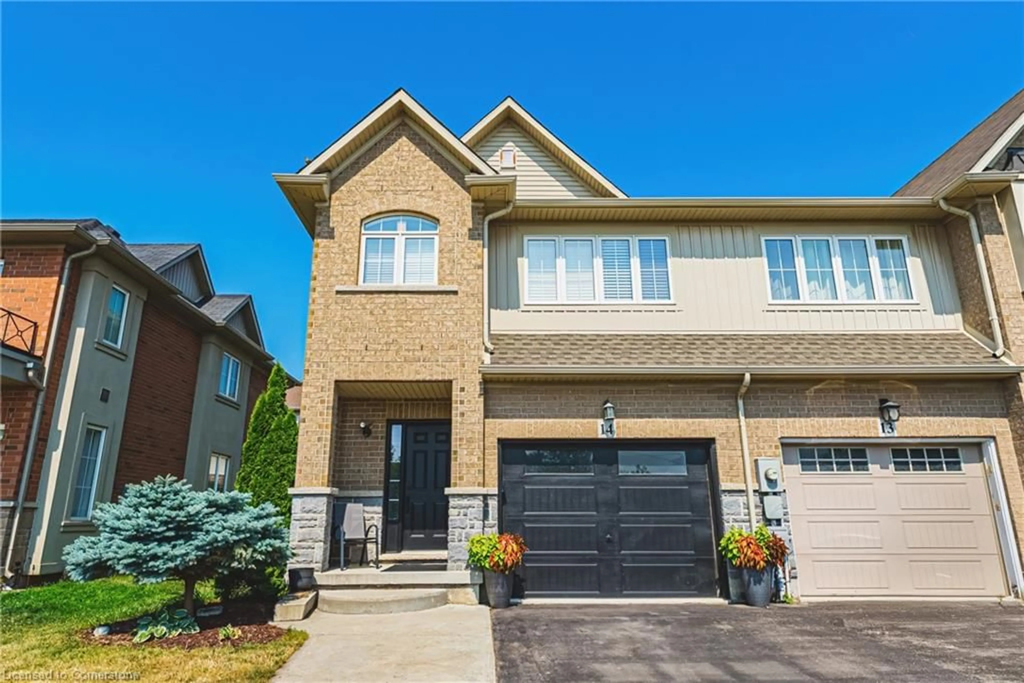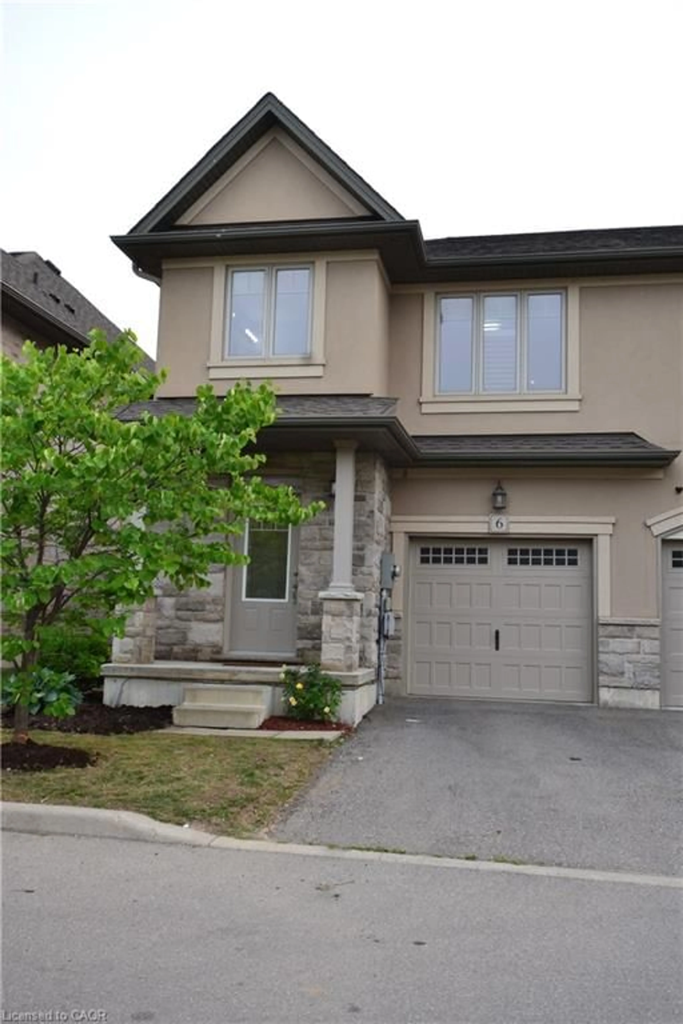Welcome to 25 Greenwich Avenue in Upper Stoney Creek! This stunning, pride Losani built Westbrook Grande int model around 1708 sqft, less than 5 years old, offers a blend of style, space, and convenience. Key Features:- **3 Bedrooms, 3 Bathrooms:** Perfect for couples or families, with room to grow.- **Open Concept Main Floor:** Enjoy the spacious living room, sleek contemporary kitchen, and dining area ideal for entertaining or quality family time.- **Main Floor 2-Piece Bathroom:** A convenient bathroom for guests and easy access.- **Upstairs Retreat:** A large master bedroom with a private 4-piece ensuite, offering a serene escape. Two additional well-sized bedrooms share a full 4-piece bathroom.- **Loft Room with Skylight:** Ideal for a home office or study area, filled with natural light.- **Bright and Airy Layout:** Designed for comfortable, modern living in a welcoming, family-friendly neighborhood. The home features **9-foot ceilings**, **engineered hardwood flooring** on the main level, and large windows throughout, including a basement with a big egress window to bring in plenty of day light. The location offers **easy access to Redhill Valley Parkway**, major highways, nearby **hiking trails**, and **Stone Church Plaza**, where you'll find restaurants, grocery stores, and more. Plus, it's located on a school bus route, making it ideal for families.**No road fees!**
