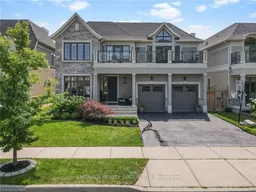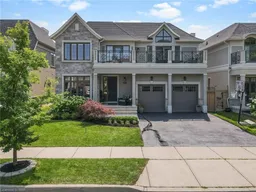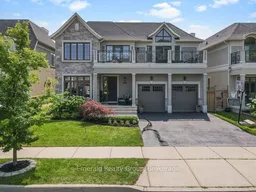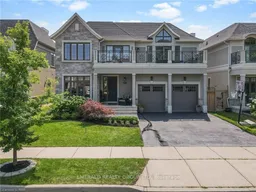Welcome to your dream home, just a short walk from the shores on Lake Ontario. This stunning residence has over 5000 sqft of finished living space and is a blend of true luxury and comfort with custom features in every room. Entering through the grand foyer you'll be greeted by an oak staircase with wrought iron spindles and elegant tiling. A spacious office is complete with a custom design and built in cabinetry. The great room features coffered ceilings and a gas fire place surrounded by the convenience of integrated cabinets with gorgeous windows over looking backyard. A dream kitchen boasting quartz countertops, a separate wine fridge and patio doors leading to an outdoor paradise. Step outside to an outdoor kitchen with gas bbq, an in-ground pool, an in deck hot tub, an impressive pool house with a wet bar including wine fridge and plenty of storage. Upstairs you’ll find patio doors leading to an oversized patio, a master bedroom equipped with a custom built walk in closet, a 4 piece ensuite with tiled shower, a whirlpool jetted tub and patio doors offering a private escape. Another oversized bedroom features another 3 piece ensuite. The upper floor also includes two more bedrooms that share an ensuite bathroom. In the completely finished lower level you’ll find an entertainers dream with a projector theatre styled space, surrounded by built in custom cabinetry, a complete gym which includes a water fridge, modern storage and has its own entrance to the beautifully designed marble tiled washroom. Additional features in lower level also include a full wet bar, entertaining space with gas fireplace, a laundry room designed with custom cabinets and also a cold cellar. This home is a true masterpiece.
Inclusions: Dishwasher, Dryer, Negotiable, Pool Equipment, Refrigerator, Stove, Washer, Window Coverings







