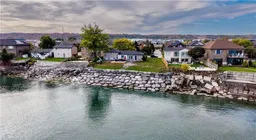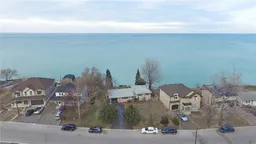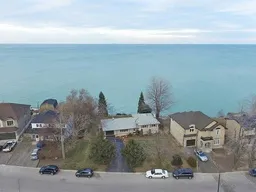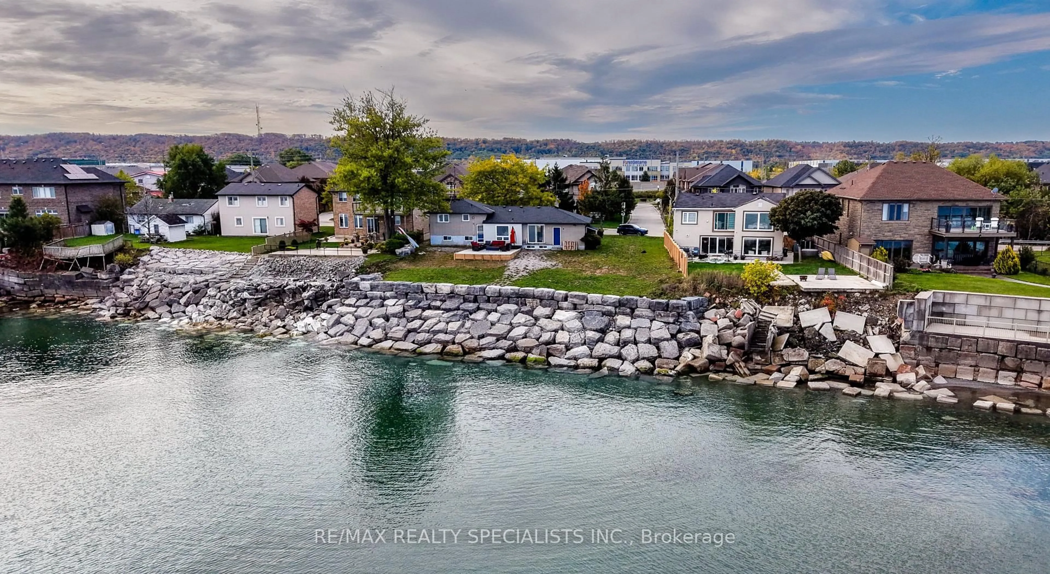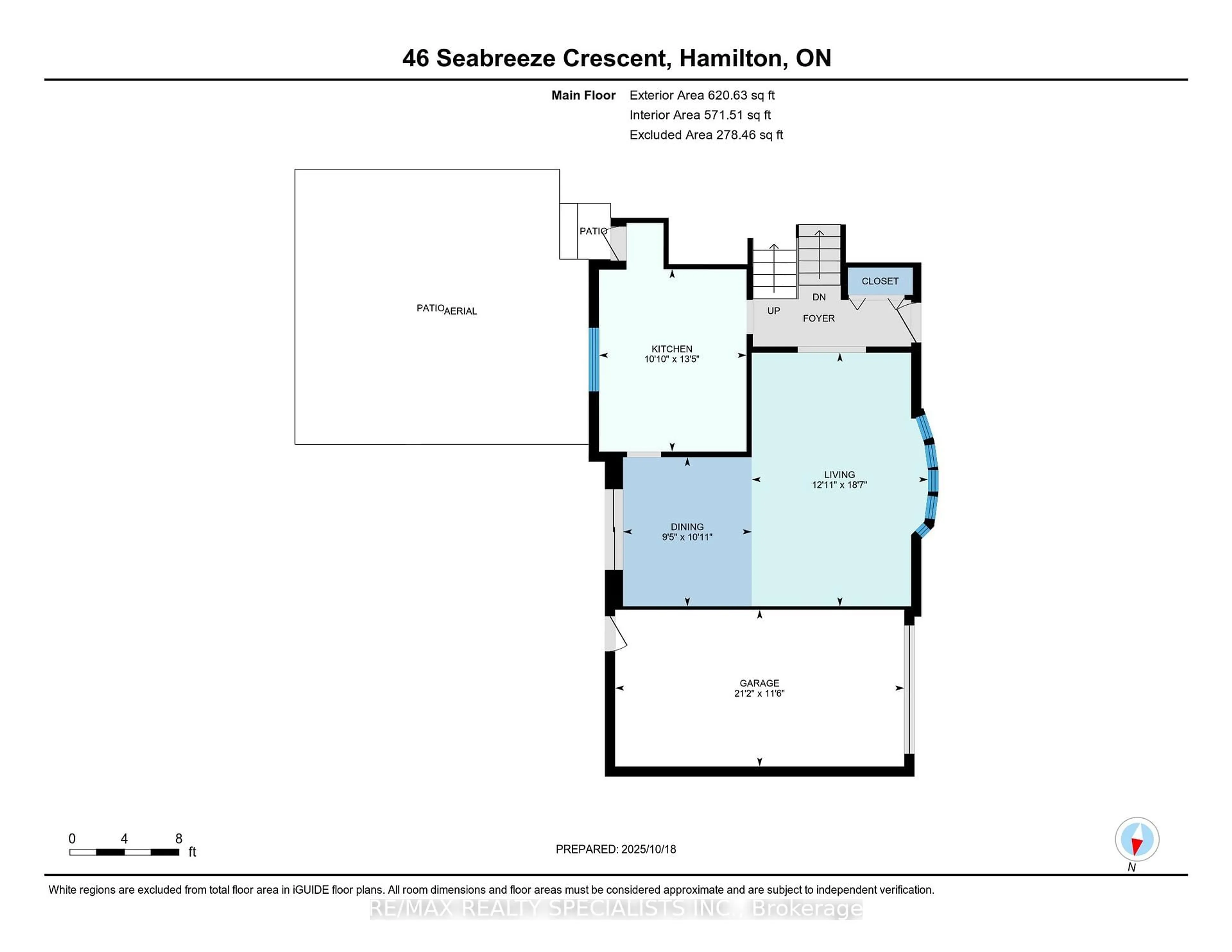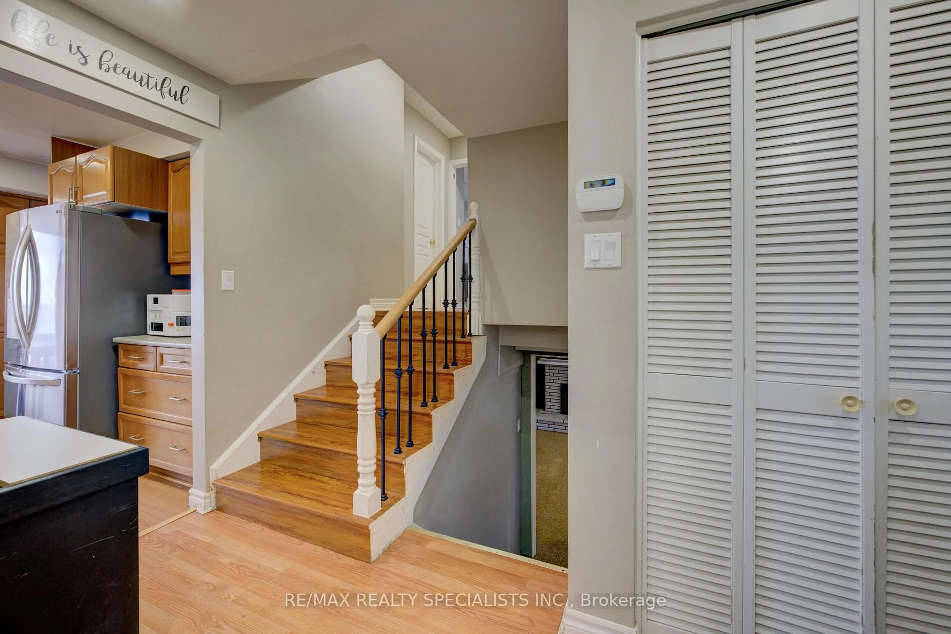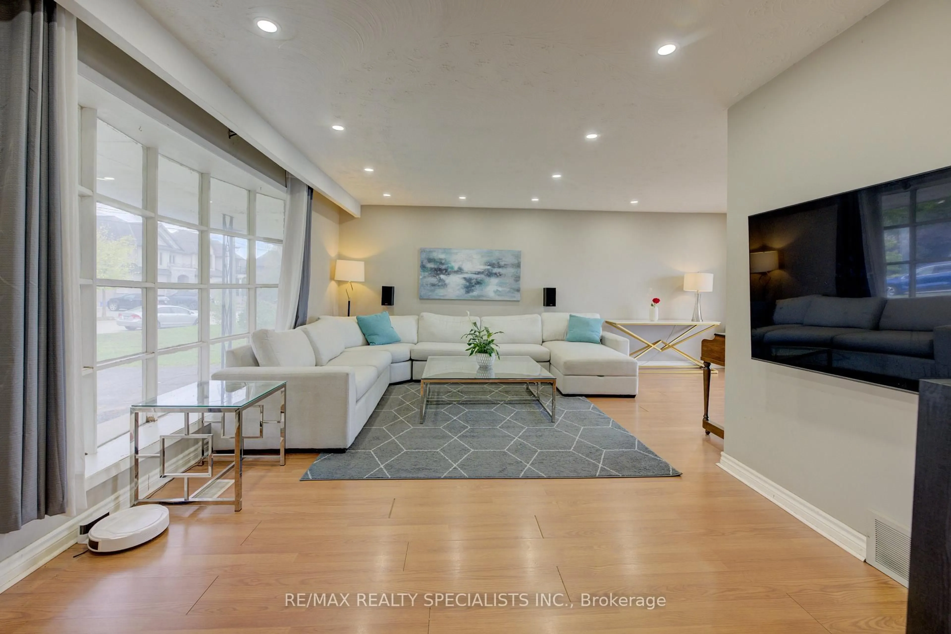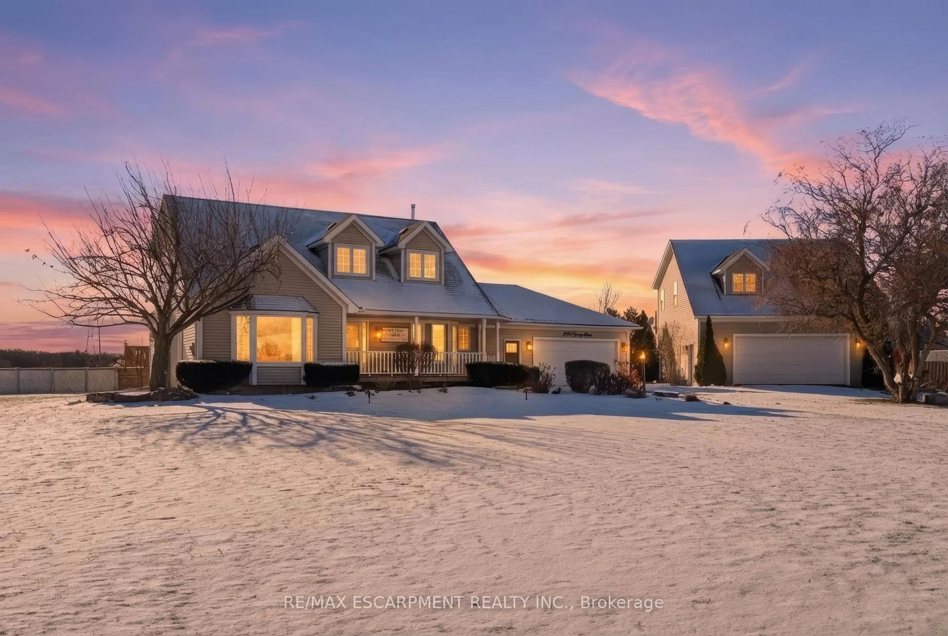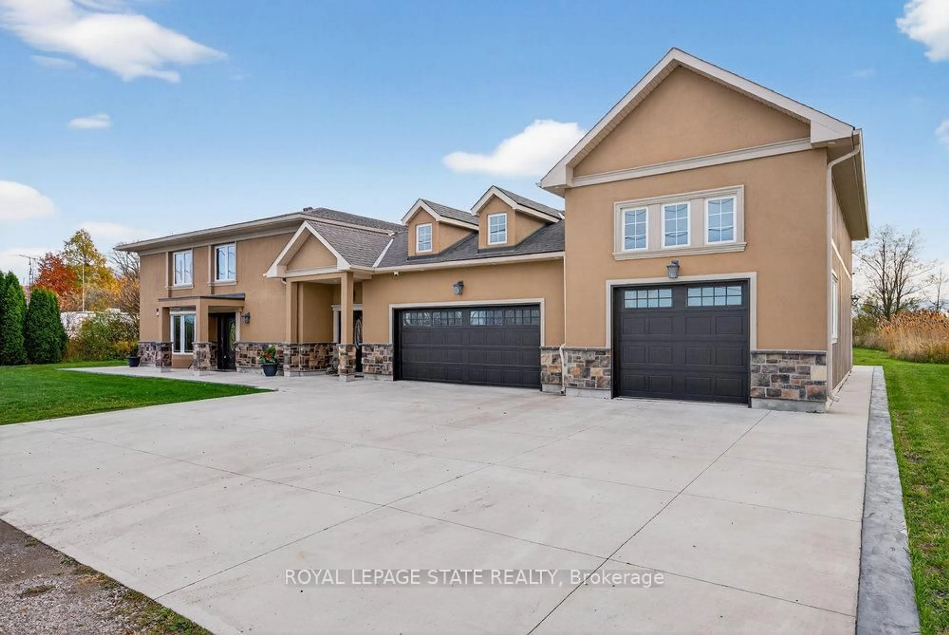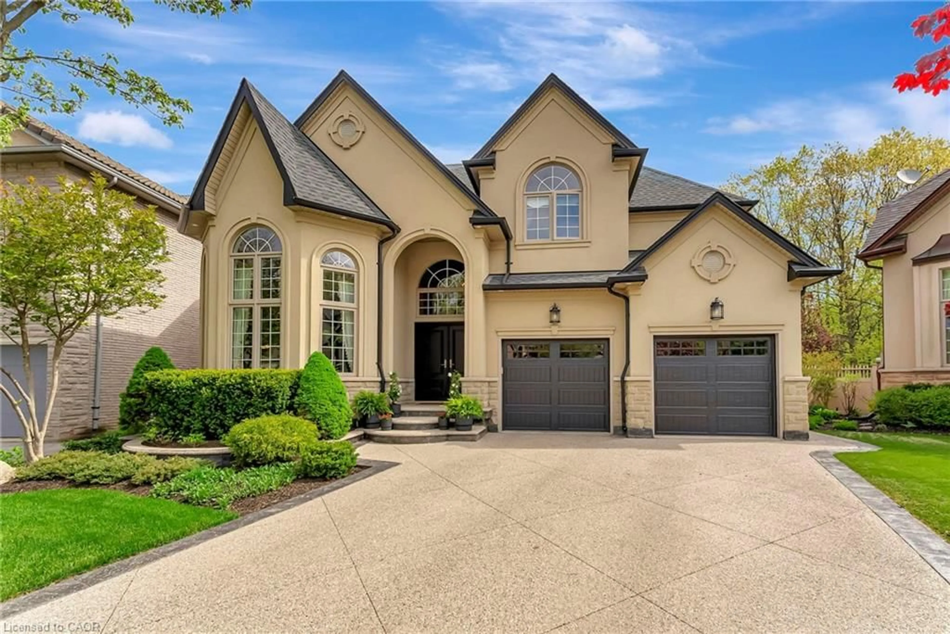46 Seabreeze Cres, Hamilton, Ontario L8E 5C8
Contact us about this property
Highlights
Estimated valueThis is the price Wahi expects this property to sell for.
The calculation is powered by our Instant Home Value Estimate, which uses current market and property price trends to estimate your home’s value with a 90% accuracy rate.Not available
Price/Sqft$1,575/sqft
Monthly cost
Open Calculator
Description
In A Thriving Ever Expanding Community Of Newly Built Custom waterfront Homes. 46 Seabreeze cres has everything. Expansive Lake Ontario views with both sunrise and sunset exposure through the seasons. Brand-new engineered shoreline protection with a 50-year design life - ensuring long-term stability and safeguarding future value. All City & Conservation Approvals Complete Final Consent (File B-25:021) granted to sever the property into two residential lots. Flexible Development Options - Build two signature residences, or occupy one and develop the second for investment. Existing dwelling in good condition with recent roof replacement (2020) - ideal for rental or personal use during construction phase. Brand-new Prestigious waterfront enclave Surrounded by custom waterfront homes, close to the QEW, Fifty Point Marina, and scenic waterfront trails.
Property Details
Interior
Features
Lower Floor
Family
8.36 x 5.95Exterior
Features
Parking
Garage spaces 1
Garage type Attached
Other parking spaces 6
Total parking spaces 7
Property History
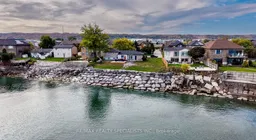 50
50