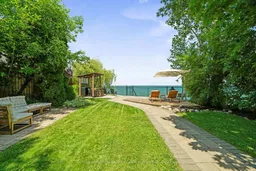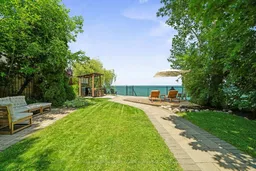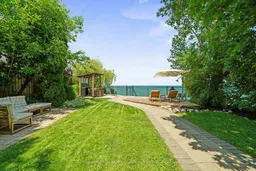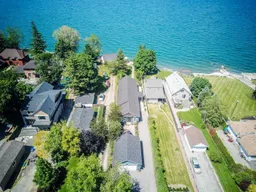A Beautifully Designed Waterfront Residence With Rarely Offered PRIVATE Sandy Beach Access And Unobstructed Views Of Lake Ontario And The Toronto Skyline. Extra Long Private Drive Provides Access To 2-Car Garage And Workshop, Fully Fenced Playground, And Covered Main Entrance To The Residence. A Private Hallway Off The Main Foyer Leads To 2 Spacious Bedrooms, 5pc Bath And Primary Suite Featuring A Large Walk-In Closet With 4pc Ensuite And French Doors Leading Out To The Fully Fenced Playground. Open Concept Main Living Space Features Vaulted Ceiling With Wood Trim Detail, New Wood Burning Fireplace With Stone Surround, And Large Windows Throughout To Bathe The Entire Home In Natural Light And Offer Undisturbed Views Of The Waterfront From The Kitchen, Living Room And Dining Room. French Doors From The Living Room Lead To A New Wood Deck With A Separate Swim Spa And Hot Tub For Year-Round Enjoyment. Mature Trees Line The Rear Gardens And Perfectly Frame The Lake Views From Every Vantage Point, Including The Outdoor Bar And Interlock Patio At The Gardens Edge, Just Before The Propertys Private Beach Access. A True Sanctuary By The Lake With Easy Access To Modern Amenities Including N/S Service Rd, QEW, Shopping Centres, Fifty Point Yacht Club, Newport Yacht Club, Public And Private Schools In Area.
Inclusions: Kenmore Fridge/Freezer, Samsung Washer/Dryer, Tankless Navien Water Heater, High-Efficiency American Standard Furnace, Central Air Unit, Maytag Wall Oven, LG Microwave, Fridgidaire Electric Stove/Oven, LG Fridge/Freezer, 2-Door Danby Designer Wine Fridge, 2 Dehumidifiers, Swim Spa, Hot Tub, 2 Garden Sheds, Garage Racking, Play Structure, Outdoor Bar Set With Seating, Front Door Camera, Elfs, Window Covs.







