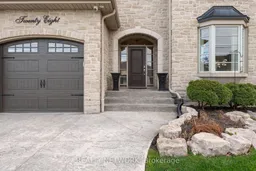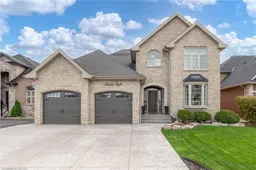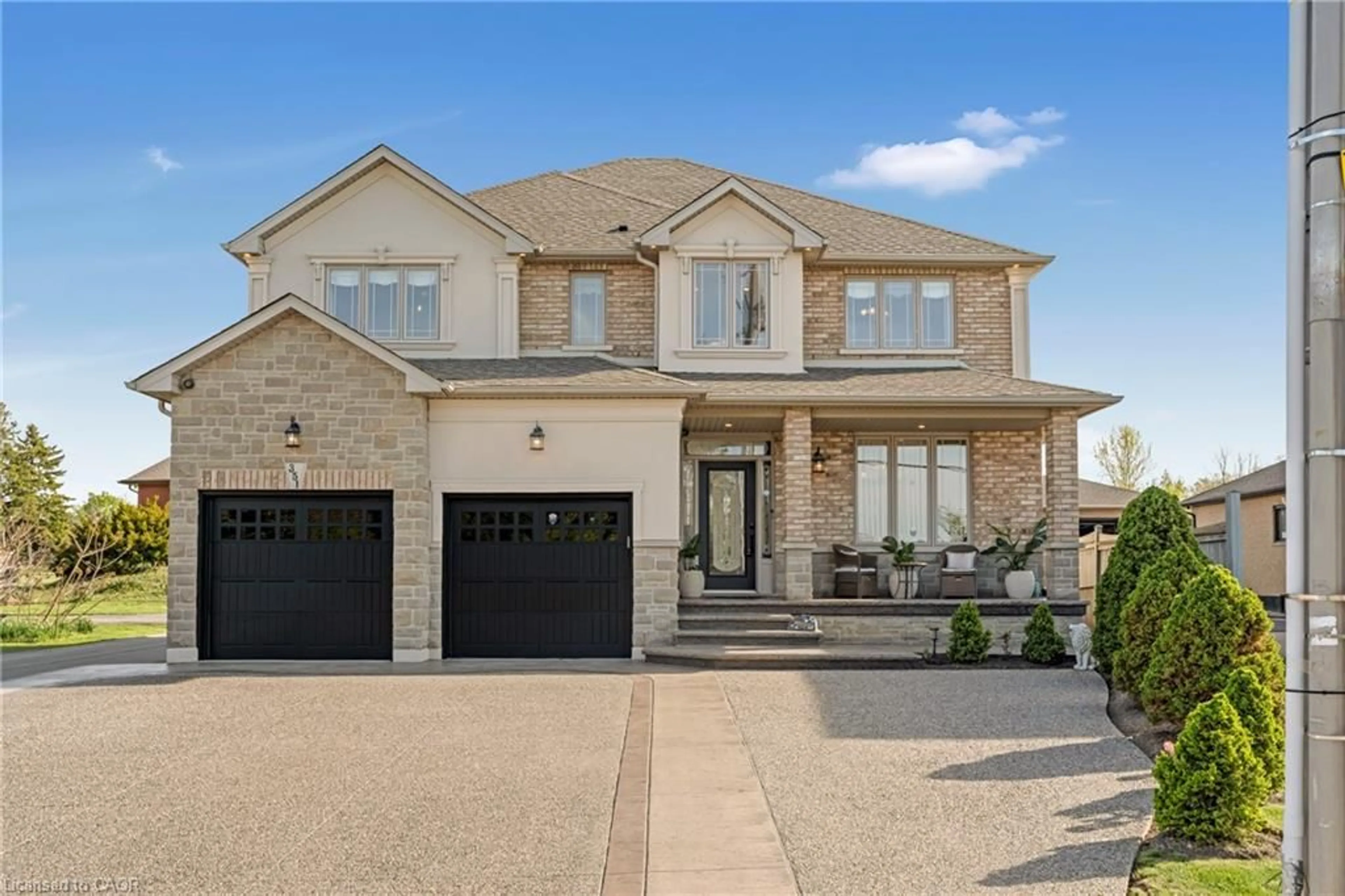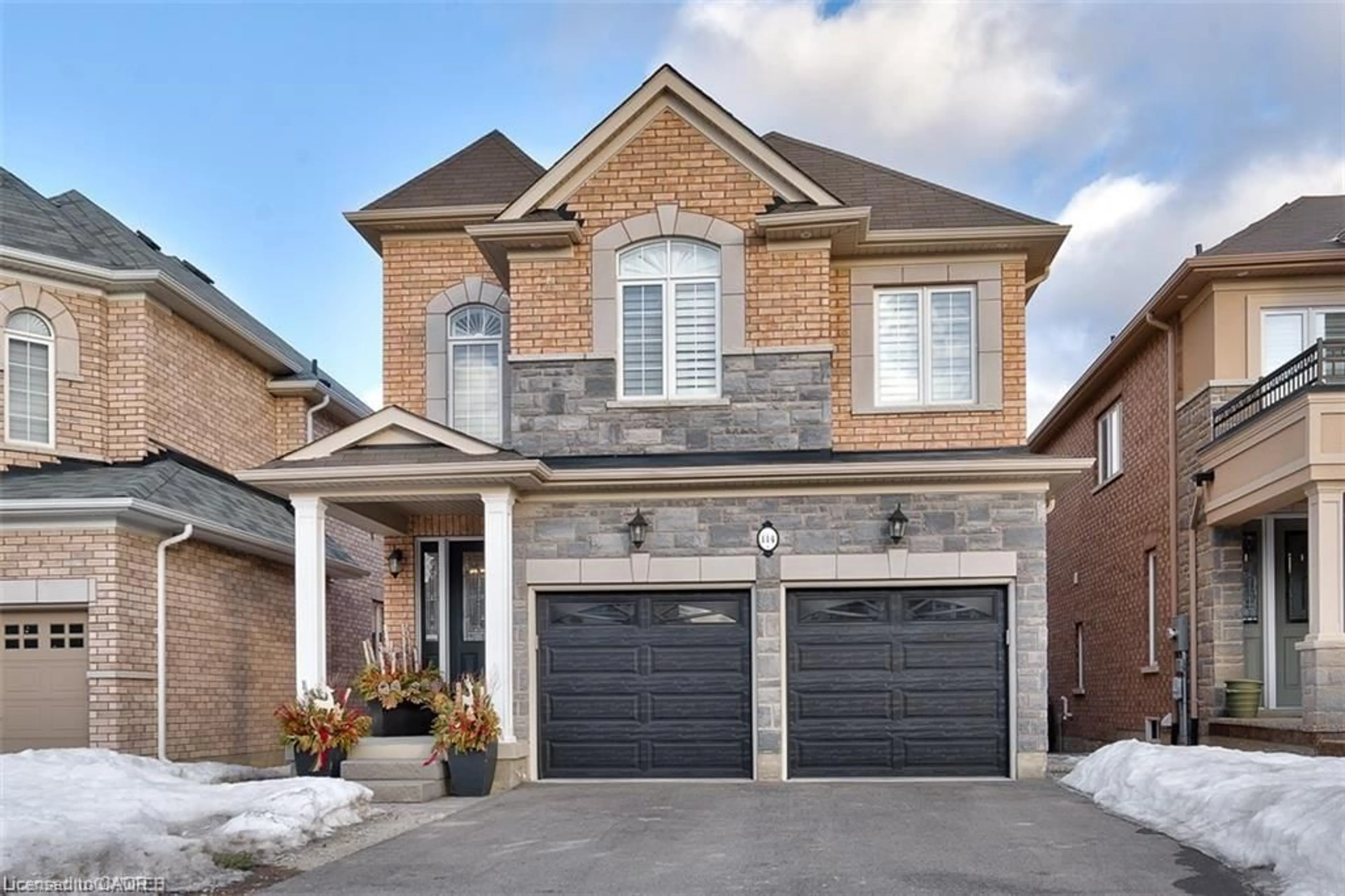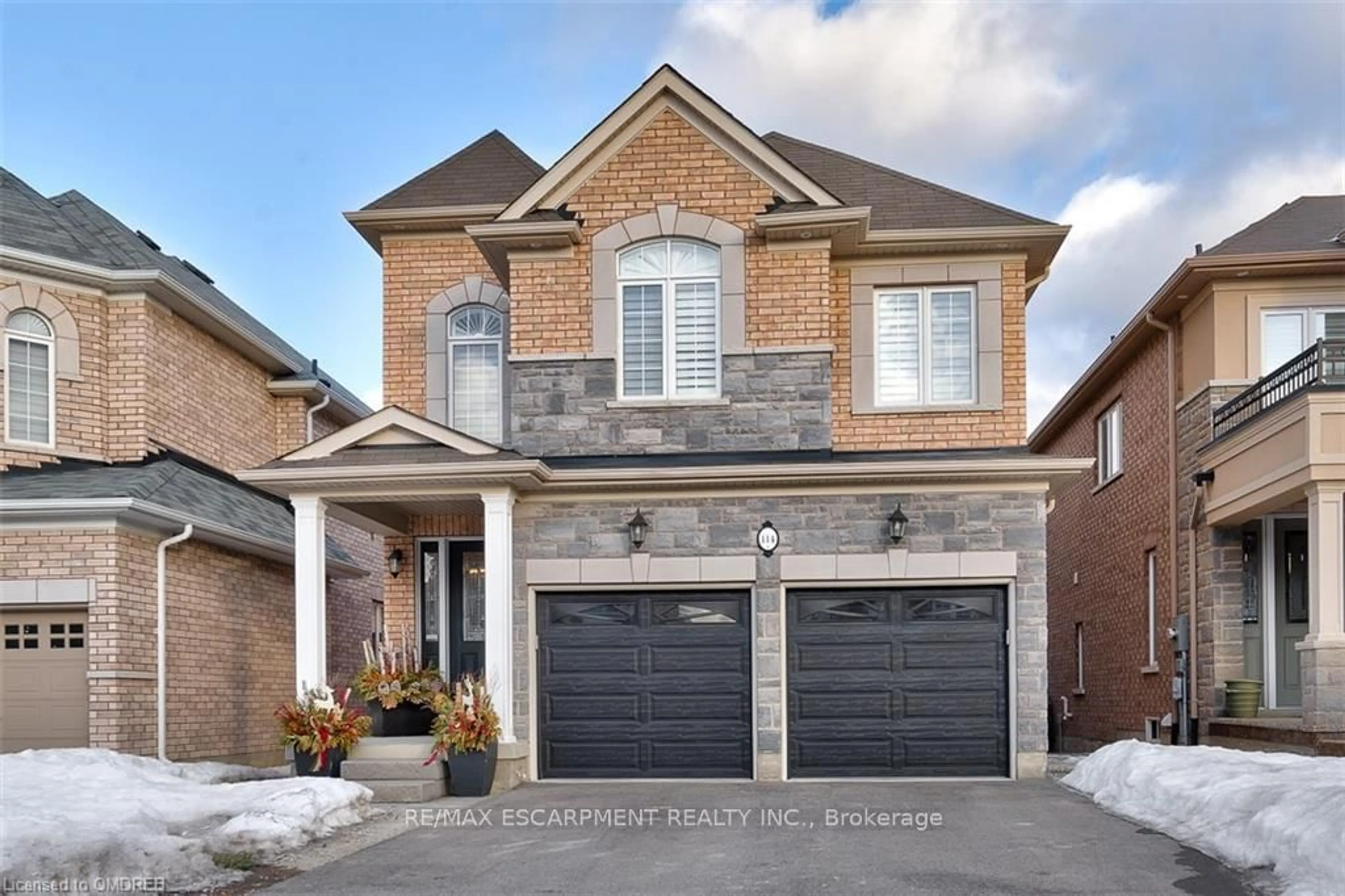Welcome to 28 Southmeadow Crescent, Stoney Creek. Nestled into a quiet neighbourhood, this home is an entertainers dream, featuring large open concept rooms on the main floor and in the basement. Featuring over 4000 square feet of finished living space, this home is equipped with 4 bedrooms, 4 bathrooms, 2 full kitchens, and multiple living and family rooms. With the gymnasium style rolling wall in the basement, kids can enjoy a huge recreation space that is versatile for hanging out with friends, sports training and expandable for large family gatherings. For the hobbyists and handy men we have a heated garage with high shelving, 50 AMP electrical panel, hot water hose bib, gas radiant heat, and additional space in the rear shed also including a 50 AMP electrical Panel. Stepping into the backyard this home enjoys a covered outdoor kitchen and sitting area surrounding a custom stone fire place with a brick pizza oven in the upper portion. The ceiling fan keeps the air moving on those warm summer nights, while the illuminated pond creates a picturesque backdrop for ultimate relaxation. For those with a green thumb, the raised garden beds and fence mounted planters provide plenty of space for home grown foods and botanical arrangements. Full list of features and upgrades ready upon request. Book your showing today!
Inclusions: Central Vac, Dishwasher, Dryer, Freezer, Hot Water Tank Owned, Range Hood, Refrigerator, Stove, Washer, basement stand up fridge and freezer
