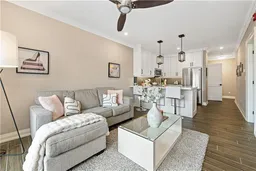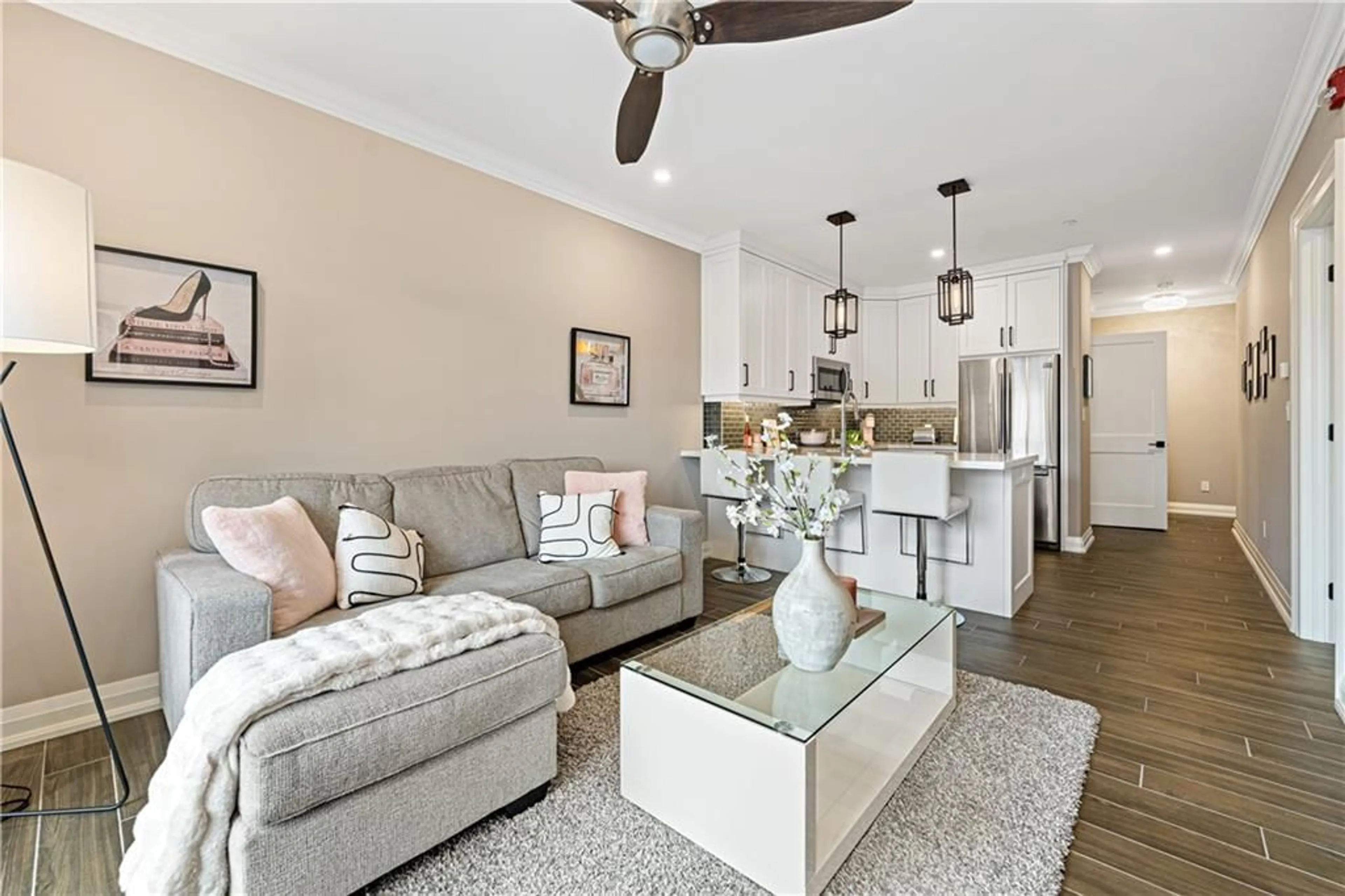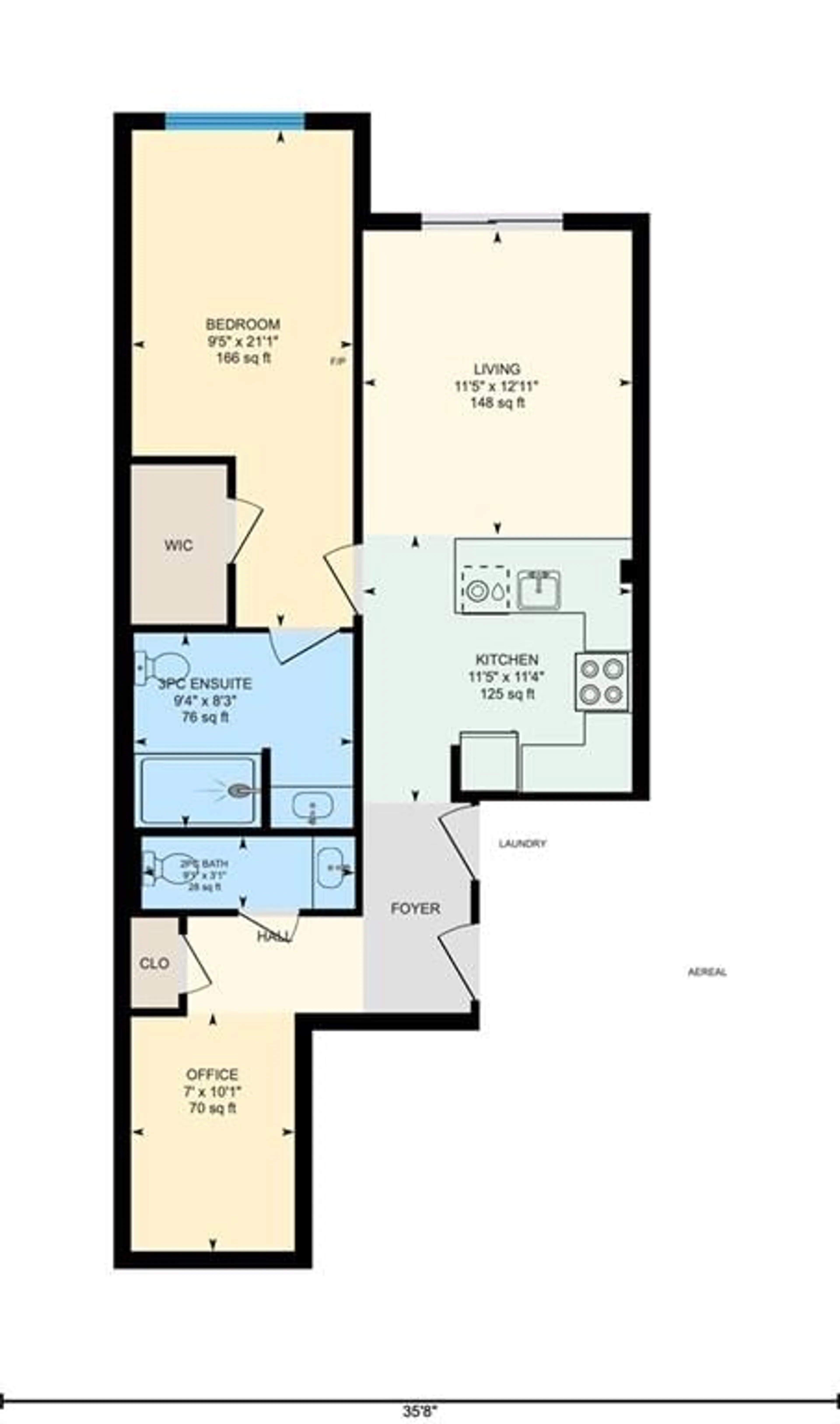257 MILLEN Rd #201, Hamilton, Ontario L8E 2H1
Contact us about this property
Highlights
Estimated ValueThis is the price Wahi expects this property to sell for.
The calculation is powered by our Instant Home Value Estimate, which uses current market and property price trends to estimate your home’s value with a 90% accuracy rate.$521,000*
Price/Sqft$676/sqft
Days On Market16 days
Est. Mortgage$2,512/mth
Maintenance fees$405/mth
Tax Amount (2023)$4,166/yr
Description
Step into luxury with this 864 sq. ft. masterpiece, designed for those who enjoy a mix of elegance and quality. Featuring a pristine white kitchen with elegant white quartz countertops, high end stainless steel appliances, cabinetry that extends to the 9 ft. ceilings with custom valance and mouldings for a sleek, modern look. Every detail of this stunning unit exudes sophistication. Pot lights illuminate the space and every corner radiates warmth and comfort, further enhanced by in-floor heating throughout. This home offers not just a place to live but a lifestyle, with a spacious bedroom complemented by custom closet built-ins, ensuring a clutter-free and stylish space. The large den, easily convertible into a second bedroom, adds versatility to your living options, perfect for guests or for use as a home office. The luxury extends through two exquisite bathrooms, including one with a custom glass tile shower, wall jets, and a built-in seat, offering a spa-like experience at home. Complete with full-size in unit laundry, ample storage locker, and loaded with high-end upgrades, this condo is a testament to luxury living. This home caters to every aspect of sophisticated urban living. Don't miss the opportunity to own a piece of refined elegance. Your dream home awaits.
Property Details
Interior
Features
M Floor
Kitchen
11 x 11Office
10 x 7Office
10 x 7Kitchen
11 x 11Exterior
Parking
Garage spaces -
Garage type -
Total parking spaces 1
Condo Details
Amenities
BBQs Permitted, Exercise Room, Party Room, Roof Top Deck/Garden, Security System, Other (see Remarks)
Inclusions
Property History
 22
22Get an average of $10K cashback when you buy your home with Wahi MyBuy

Our top-notch virtual service means you get cash back into your pocket after close.
- Remote REALTOR®, support through the process
- A Tour Assistant will show you properties
- Our pricing desk recommends an offer price to win the bid without overpaying



