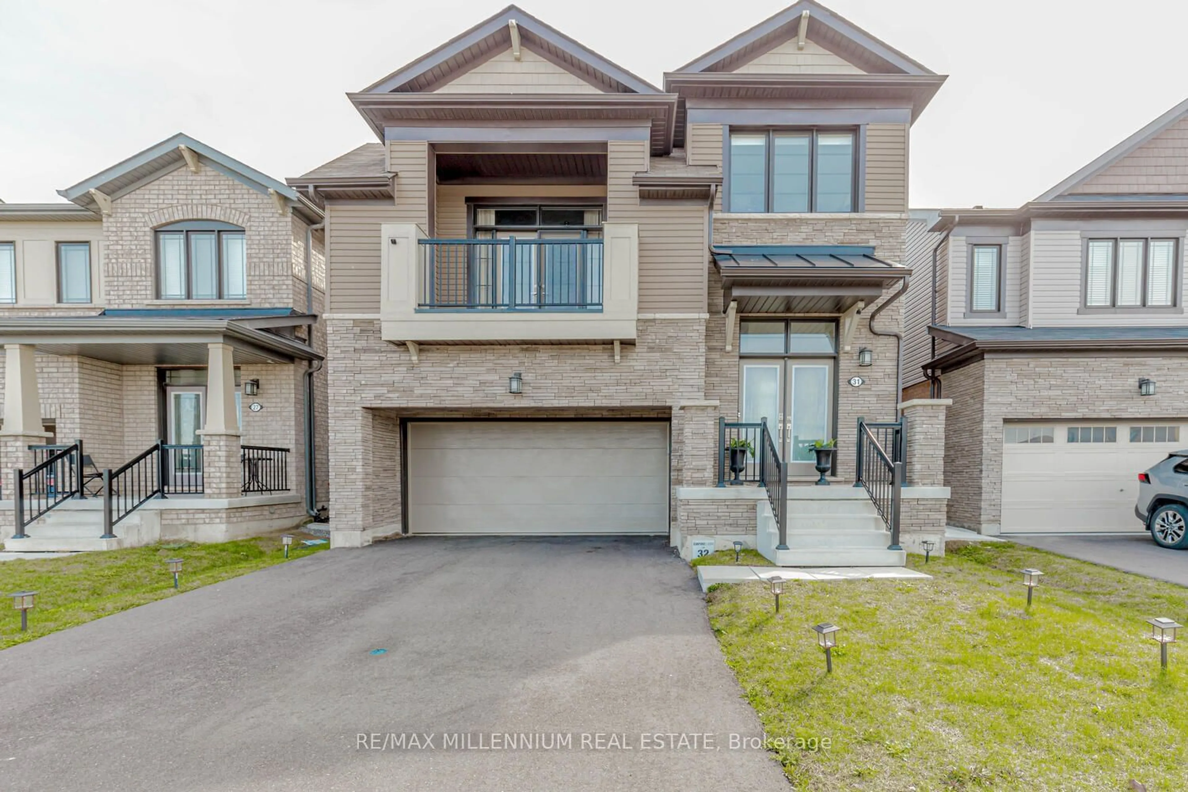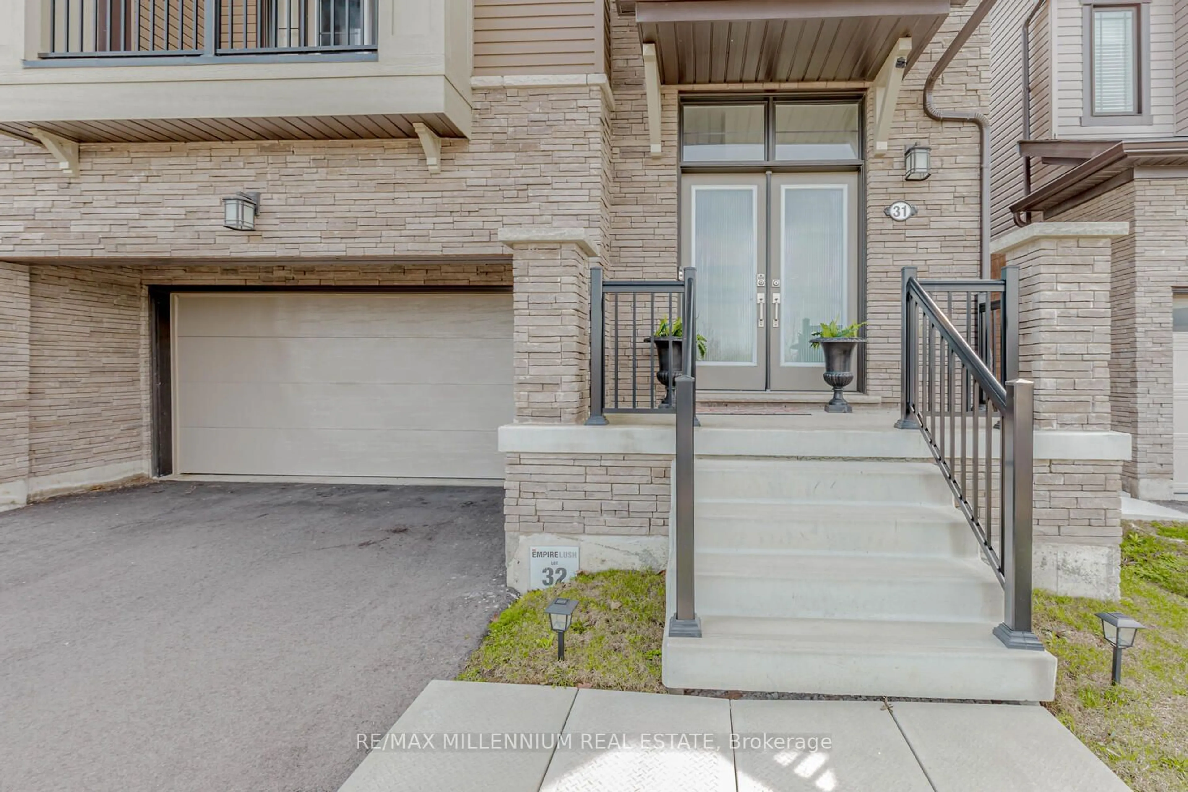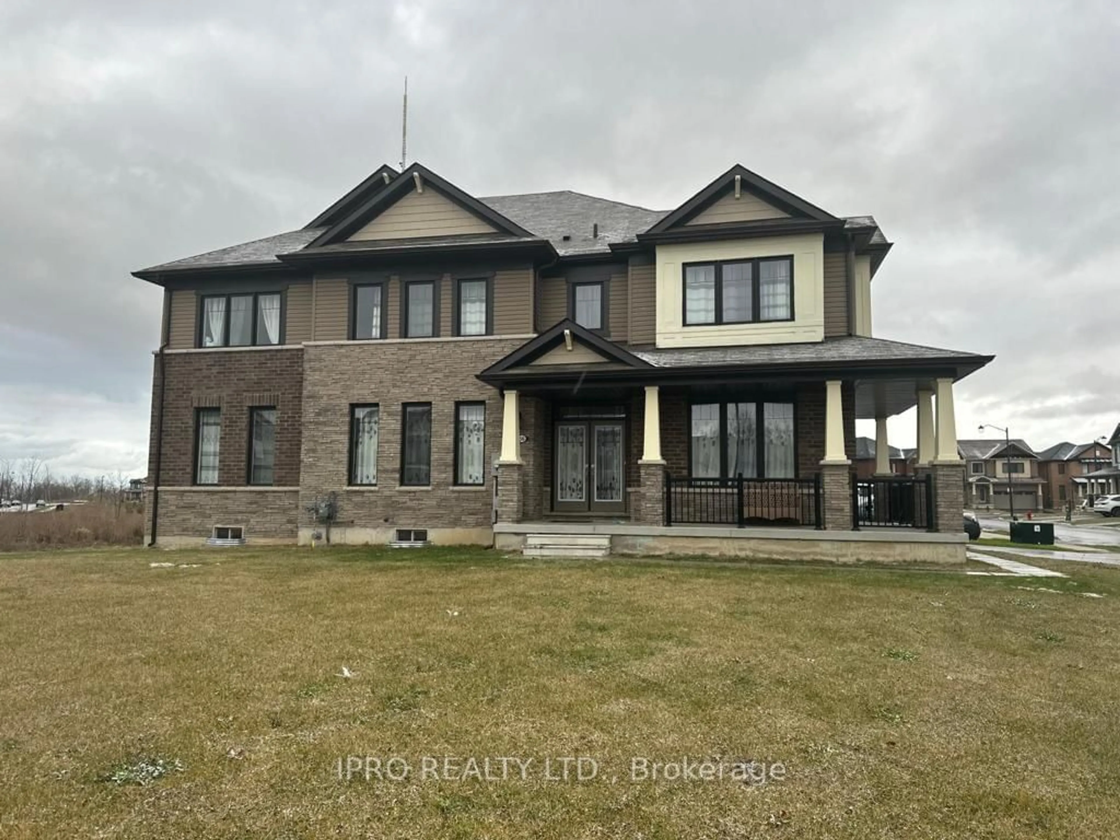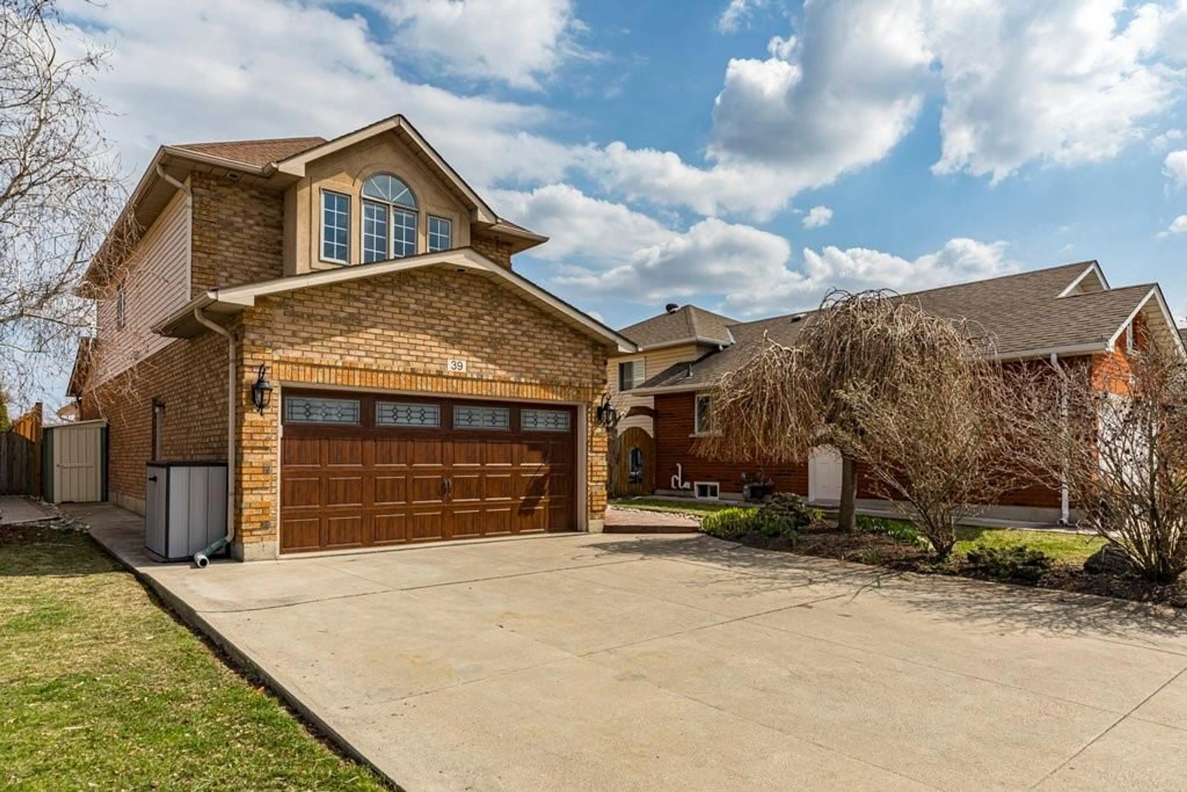31 Royal Coachman Way, Hamilton, Ontario L8J 0M2
Contact us about this property
Highlights
Estimated ValueThis is the price Wahi expects this property to sell for.
The calculation is powered by our Instant Home Value Estimate, which uses current market and property price trends to estimate your home’s value with a 90% accuracy rate.$1,102,000*
Price/Sqft$432/sqft
Days On Market22 days
Est. Mortgage$5,067/mth
Tax Amount (2023)$6,500/yr
Description
Bright and Inviting, 4 Bedroom, 3 Bathroom Unique Model Detached Home w/ Upper Level Family Room w/ Walk Out to Balcony, Located in The Highly Desirable Upper Stoney Creek Mountain Neighbourhood Overlooking Green Space From Your Balcony. This Spacious, Nearly 2600 Sqft Home Features Many Upgrades: Hardwood on Main Level, Upgrading Lighting Throughout The Home, Granite Countertops & Stainless Steel Appliances in the Kitchen, New Laminate Floors in Family Room + 2nd Floor, Oak Staircase, Fireplace in Family Room, and Much More! The Kitchen Features Plenty of Cabinetry w/ Separate Pantry, Granite Countertops, Newer Stainless Steel Appliances, Center Island + Breakfast Area with W/O to the Deck. Large Living Room Combined w/ Dining feat. Hardwood Floors. Separate Family Room Features Laminate Floors, Walk Out to the Balcony Overlooking Green Space, Gas Fireplace. 2nd Floor Has Four Bedrooms And Two Full Bathrooms - Primary Bedroom w/ 5pc Ensuite Bath Separate Shower & Tub And Walk-In Closet. Three Spacious Bedrooms w/ Closets. The Lookout Basement, a Canvas Awaiting Your Touch, Promises Additional Living Space Once Finished. Large Backyard Offering Private Outdoor Space With Access From The Kitchen Deck. This Home is More Than a Property, Its a Warm Invitation For a Loving Family to Create Memories. Close to Amenities, Shopping, Schools, Within Easy of Reach Parks and Amenities Make This Home the Perfect Match For You.
Property Details
Interior
Features
Ground Floor
Living
4.57 x 6.86Combined W/Dining / Hardwood Floor
Kitchen
4.11 x 3.35Granite Counter / Stainless Steel Appl / Pantry
Breakfast
4.11 x 5.51Tile Floor / W/O To Deck / Combined W/Kitchen
Exterior
Features
Parking
Garage spaces 2
Garage type Built-In
Other parking spaces 2
Total parking spaces 4
Property History
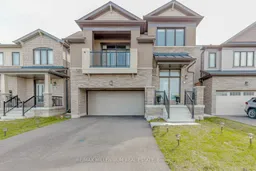 40
40Get an average of $10K cashback when you buy your home with Wahi MyBuy

Our top-notch virtual service means you get cash back into your pocket after close.
- Remote REALTOR®, support through the process
- A Tour Assistant will show you properties
- Our pricing desk recommends an offer price to win the bid without overpaying
