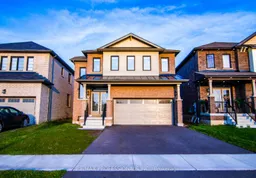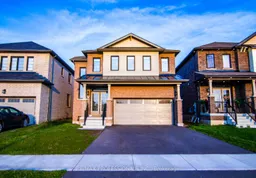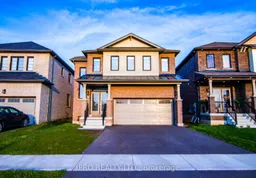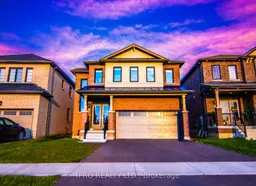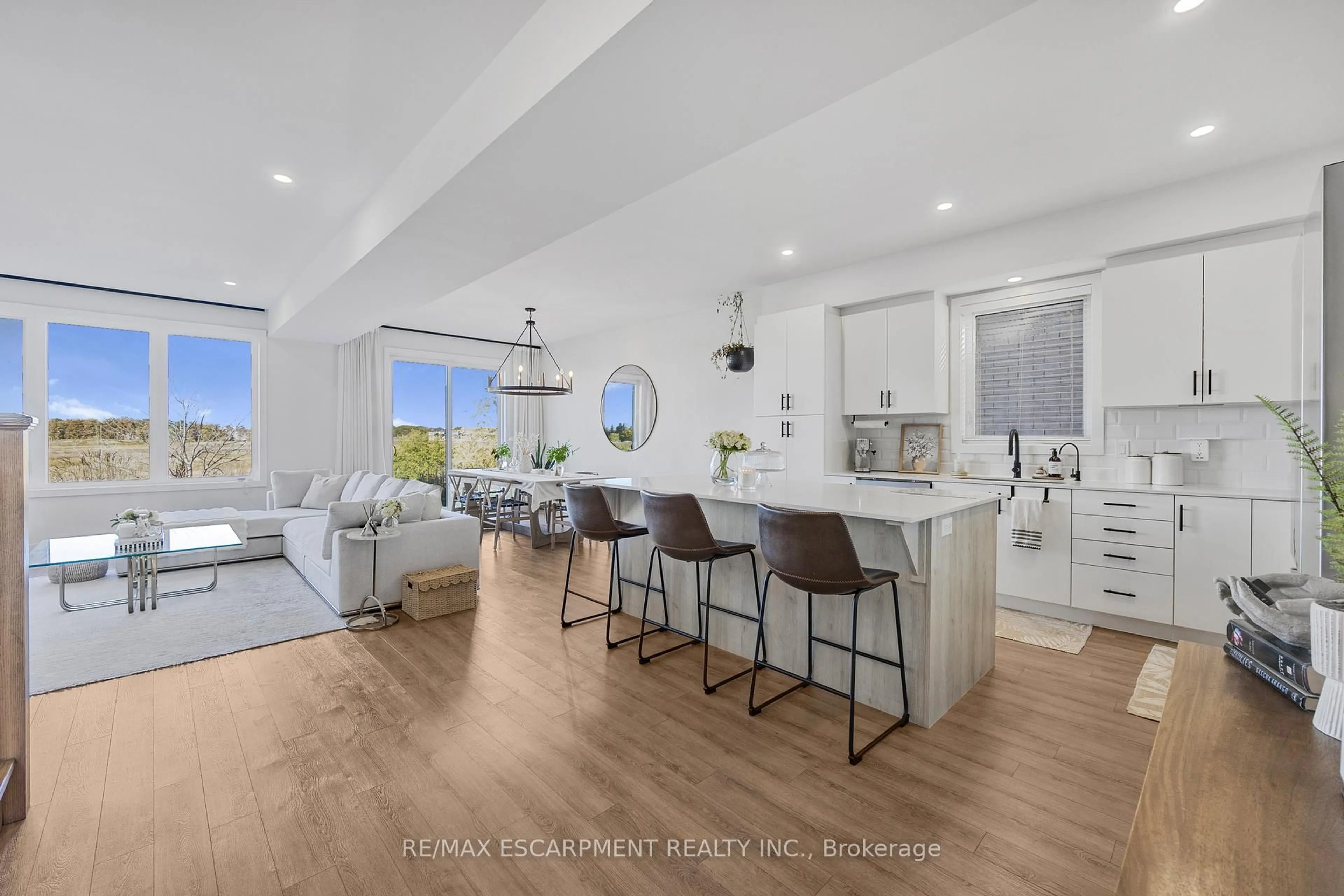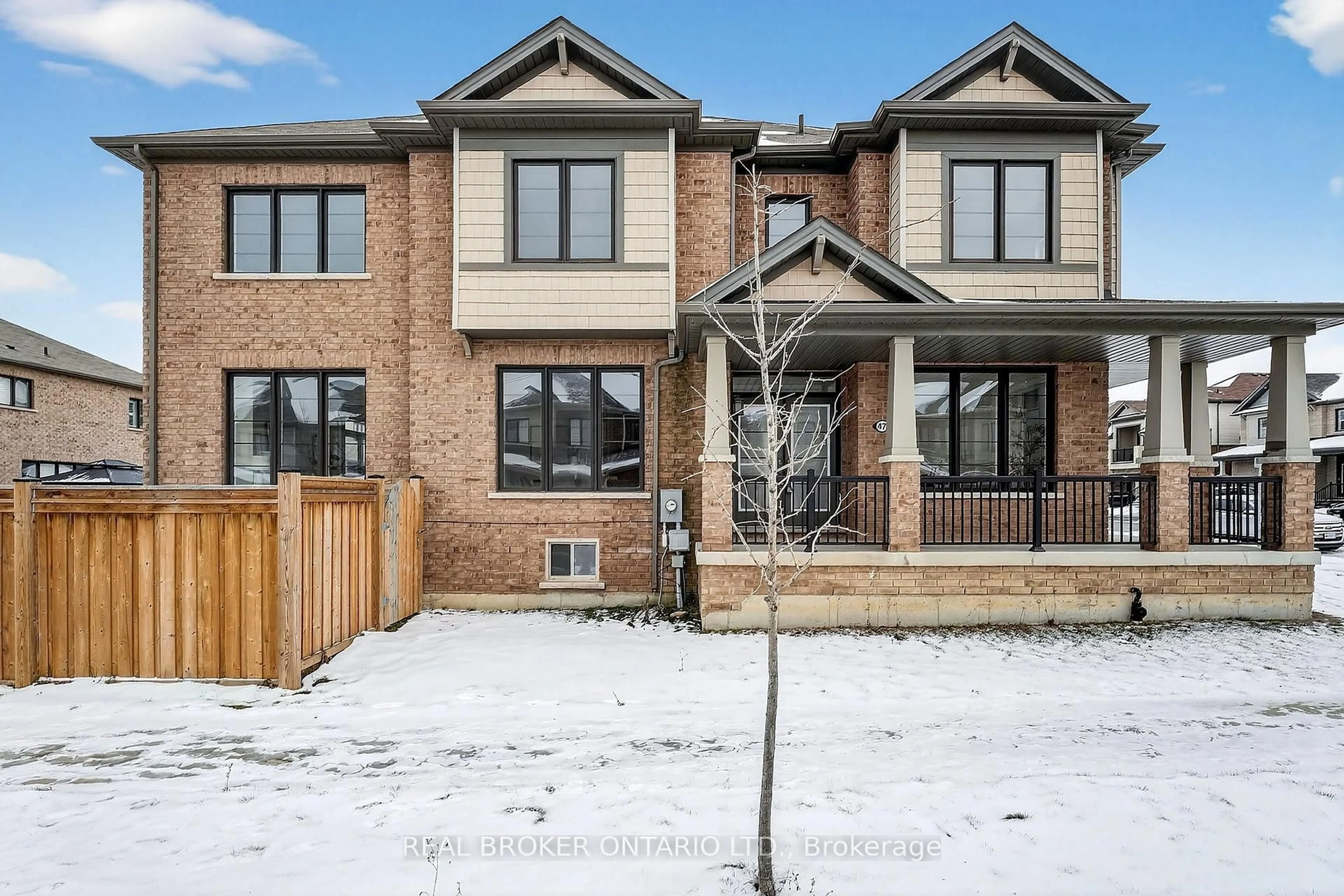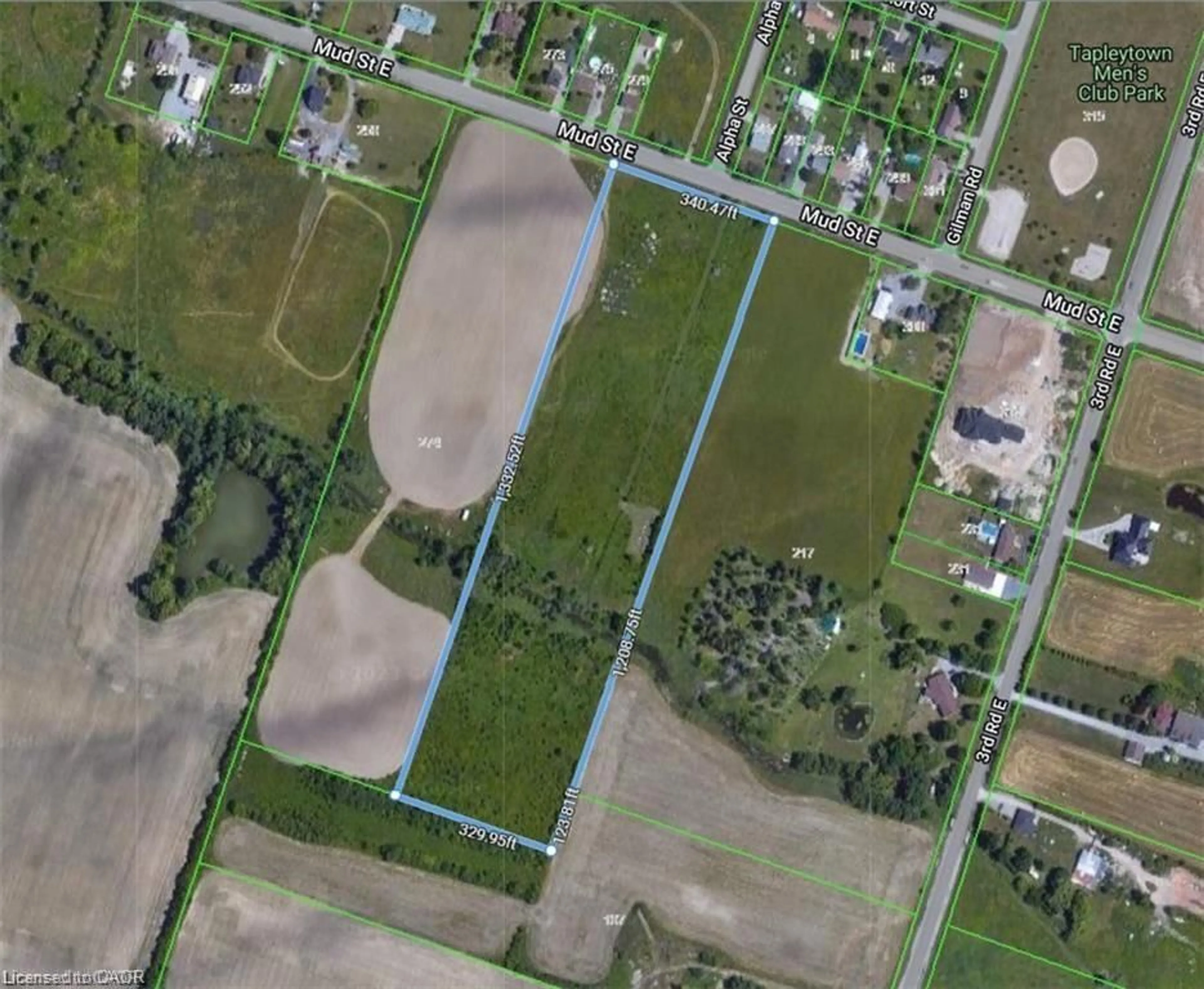Welcome To 112 Queen Mary Blvd in Stoney Creek, Hamilton! This Beautiful Gem Situated On Top Of Upper Stoney Creek Mountain, With A Prime Location Pond View At The Front & Green Space At The Back Provides Serene Green View Spectacles. This Bright & Warm Home Features Many Upgrades: Hardwood Floors on Main Level & 2nd Floor Hallway & Grand New Hardwood Floors in All Bedrooms; Granite Countertops & All Stainless Steel Appliances In The Kitchen, Oak Staircase, Modern LED Lighting Throughout The Home, and Much More! The Kitchen Features Plenty of Cabinetry, Granite Countertops, Stainless Steel Appliances, Backsplash, Center Island + Breakfast Area with W/O to the Backyard. With Four bedrooms, Three Bathrooms And Many Upgrades, This Home Offers Spaciousness, Modern And Comfort Feels. Large Backyard Offering Private Outdoor Space With Access From The Kitchen W/O. Lots Of Natural Lights From Large Windows Framing Picturesque Views, Providing Warm & Cozy Atmosphere. This Home is More Than a Property, It's a Warm Invitation For a Loving Family to Create Special Memories. Proximity to All Amenities & Trails, Within Ease of Reaching Parks, Shopping, Schools & Highway Access Make This Home the Perfect Match Awaiting For You. This Home Is A True Gem For Those Seeking Beauty And Tranquility Offered By Fresh Air & Quiet Mountain Atmosphere. You Don't Want To Miss This!
Inclusions: S/S Fridge, Stove, Dishwasher, Range hood, Washer & Dryer, all ELFs, all window coverings.
