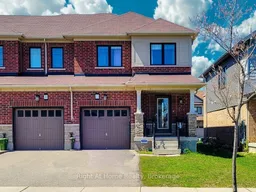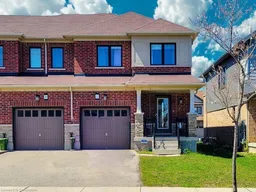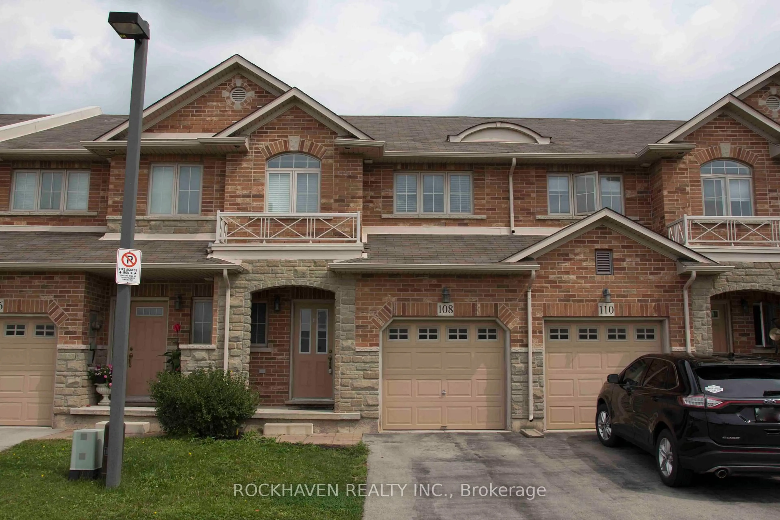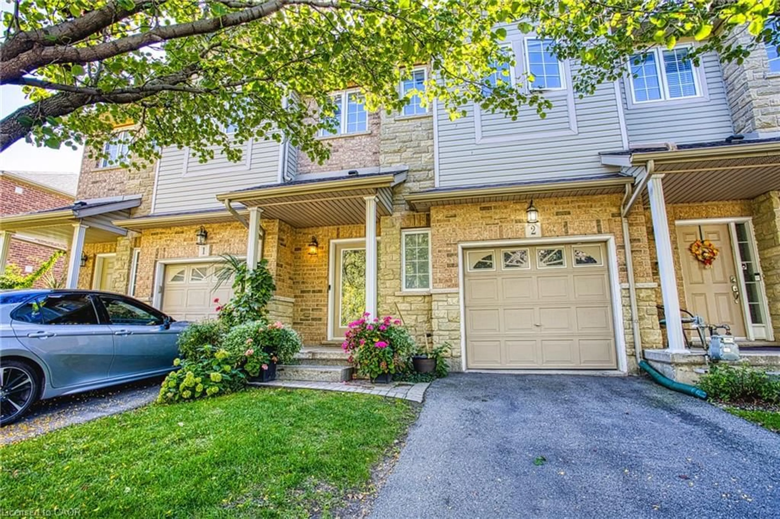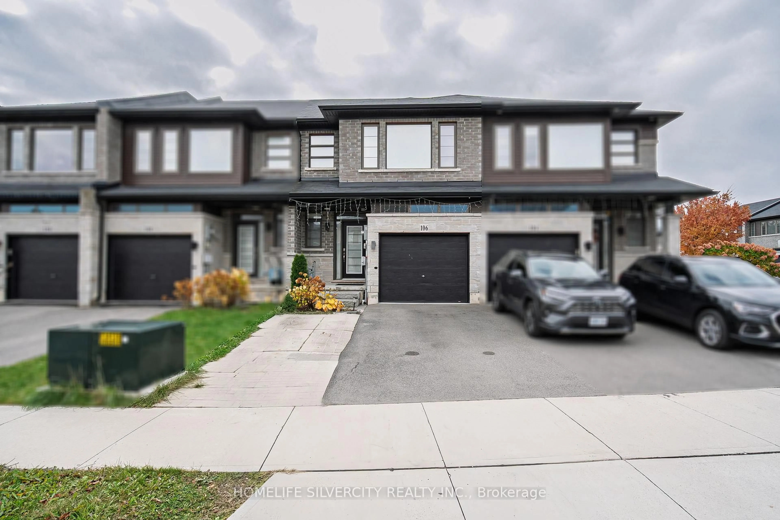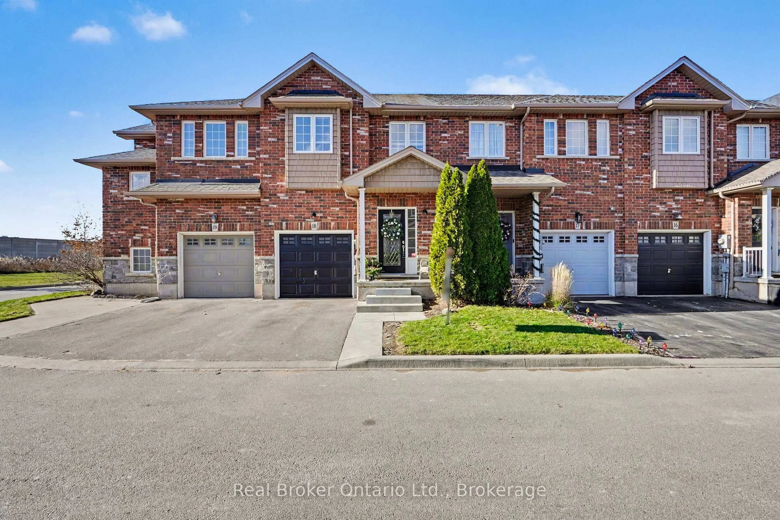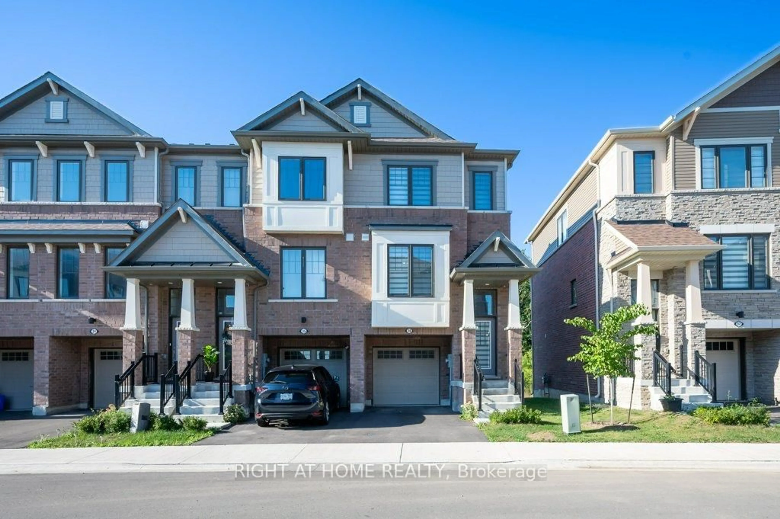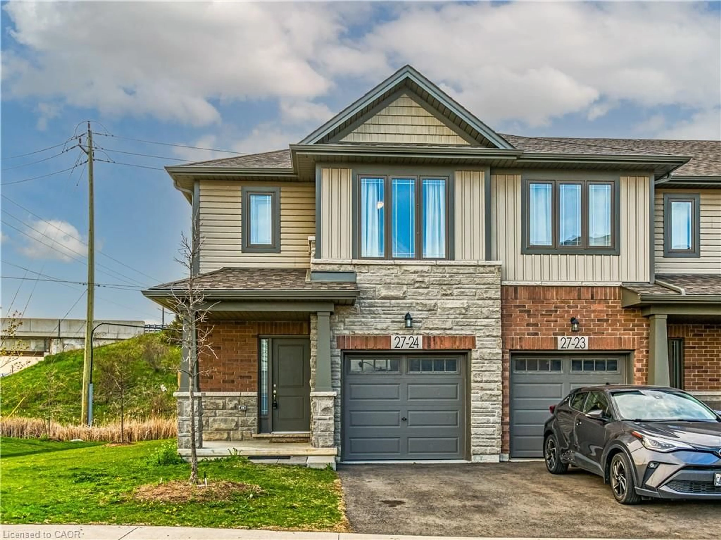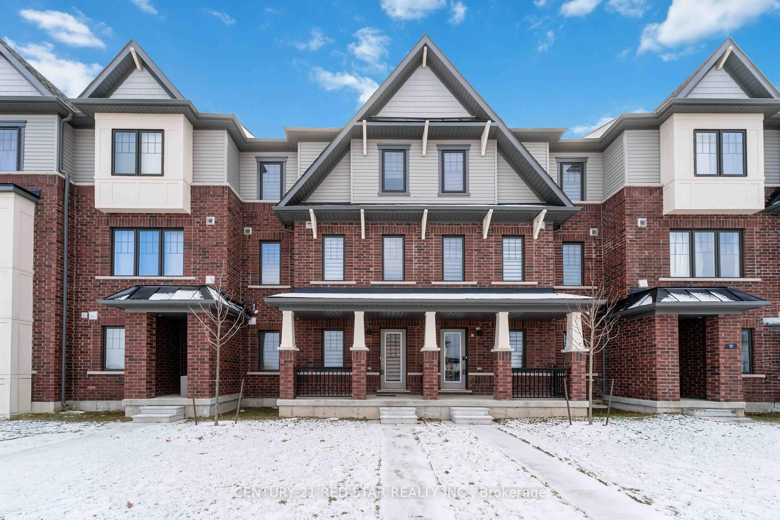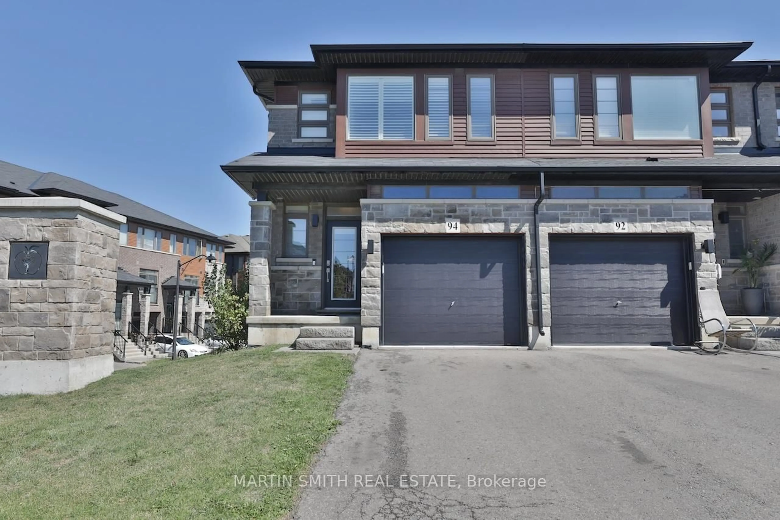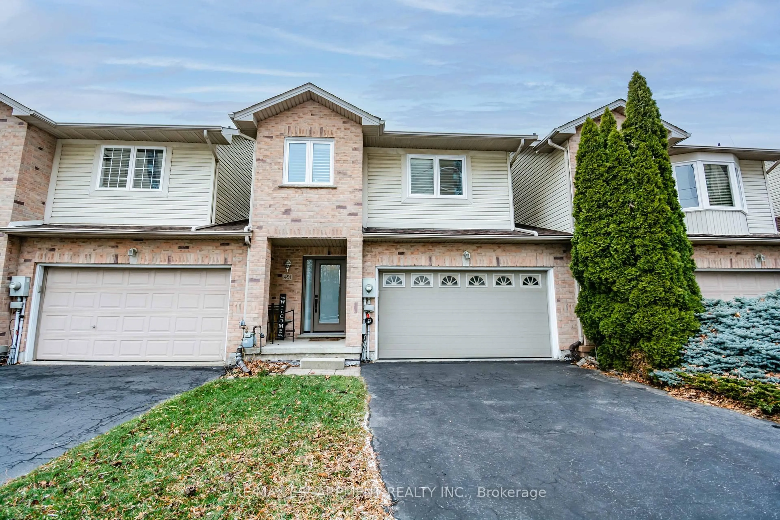Welcome to 11 Sherway, a delightful END unit FREEHOLD 2-storey townhouse in Stoney Creek Mountain. A townhouse that feels like a semi-detached, sharing just one wall with the neighbour! This spacious beauty offers 3 bedrooms and 3 bathrooms with over 1700 sq ft above grade. Just over 9 years old, you'll love the open concept layout on the main floor with a gorgeous, extra-large kitchen complete with updated range hood, faucet, full backsplash, and huge island for all your entertaining needs. The sliding door off the kitchen leads to a fully fenced, private backyard to enjoy your upcoming summer BBQs. Since it's an end unit, you have your own backyard entrance through the gate! The 2nd floor boasts a large primary bedroom with a generous walk-in closet and ensuite bathroom, 2 additional bedrooms and a 4-piece guest bathroom. Fully repainted in March 2025, this beauty is ready for its new forever family. Located in a family-friendly neighbourhood in Stoney Creek Mountain close to Upper Red Hill Park, and just a few minutes driving time to the Lincoln Alexander and Redhill Parkways, Confederation Go Train, and close to all amenities with easy access to major arteries. Hurry in to view!
Inclusions: Washer, dryer, refrigerator, stove, dishwasher, all ELF's and window coverings.
