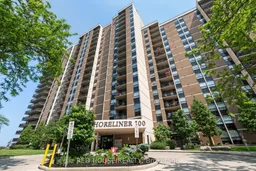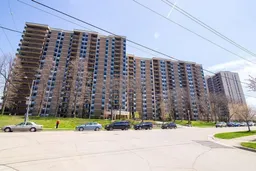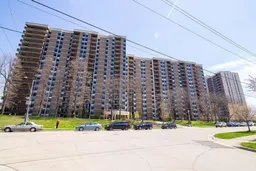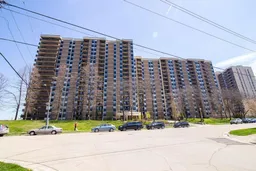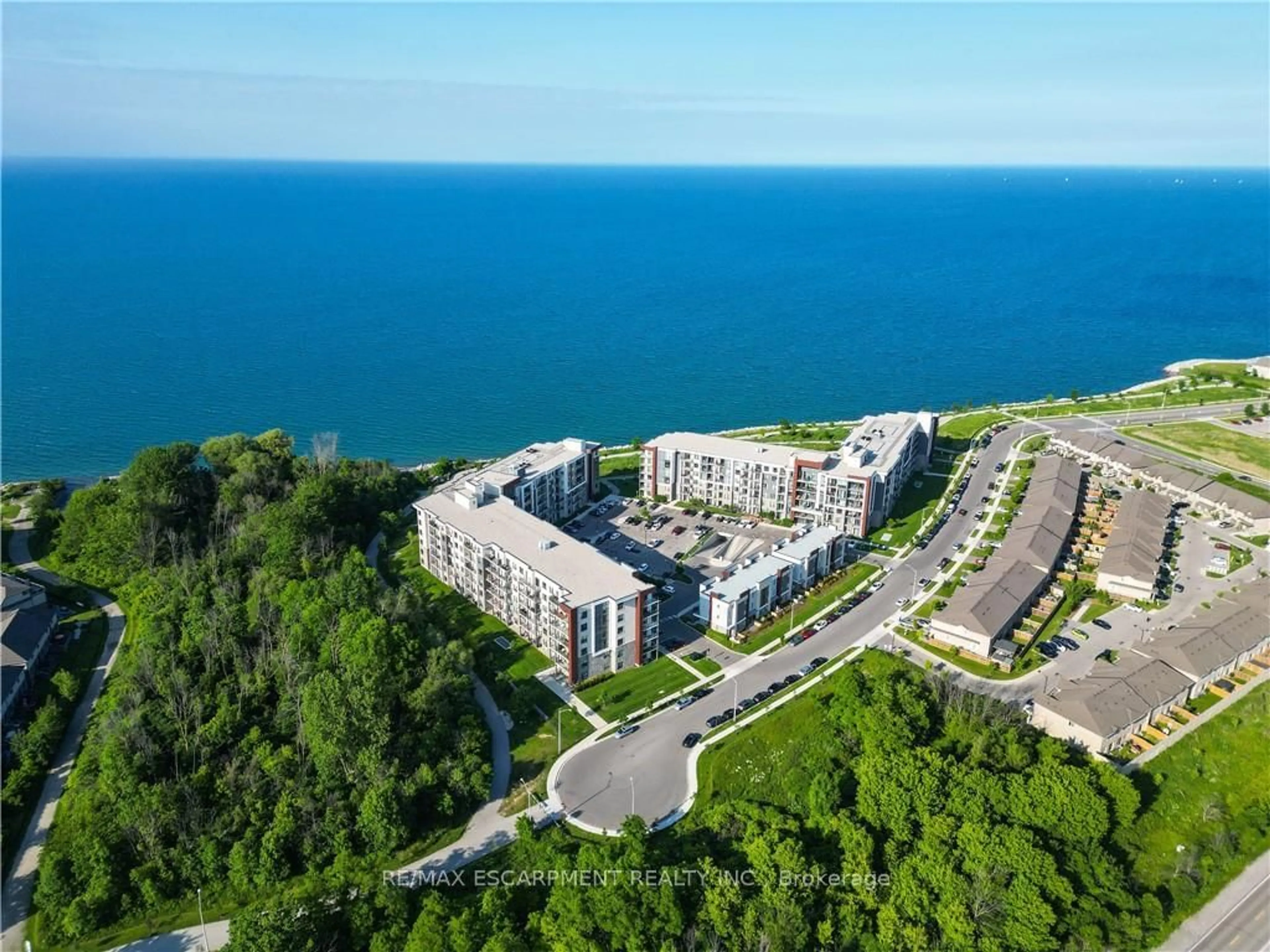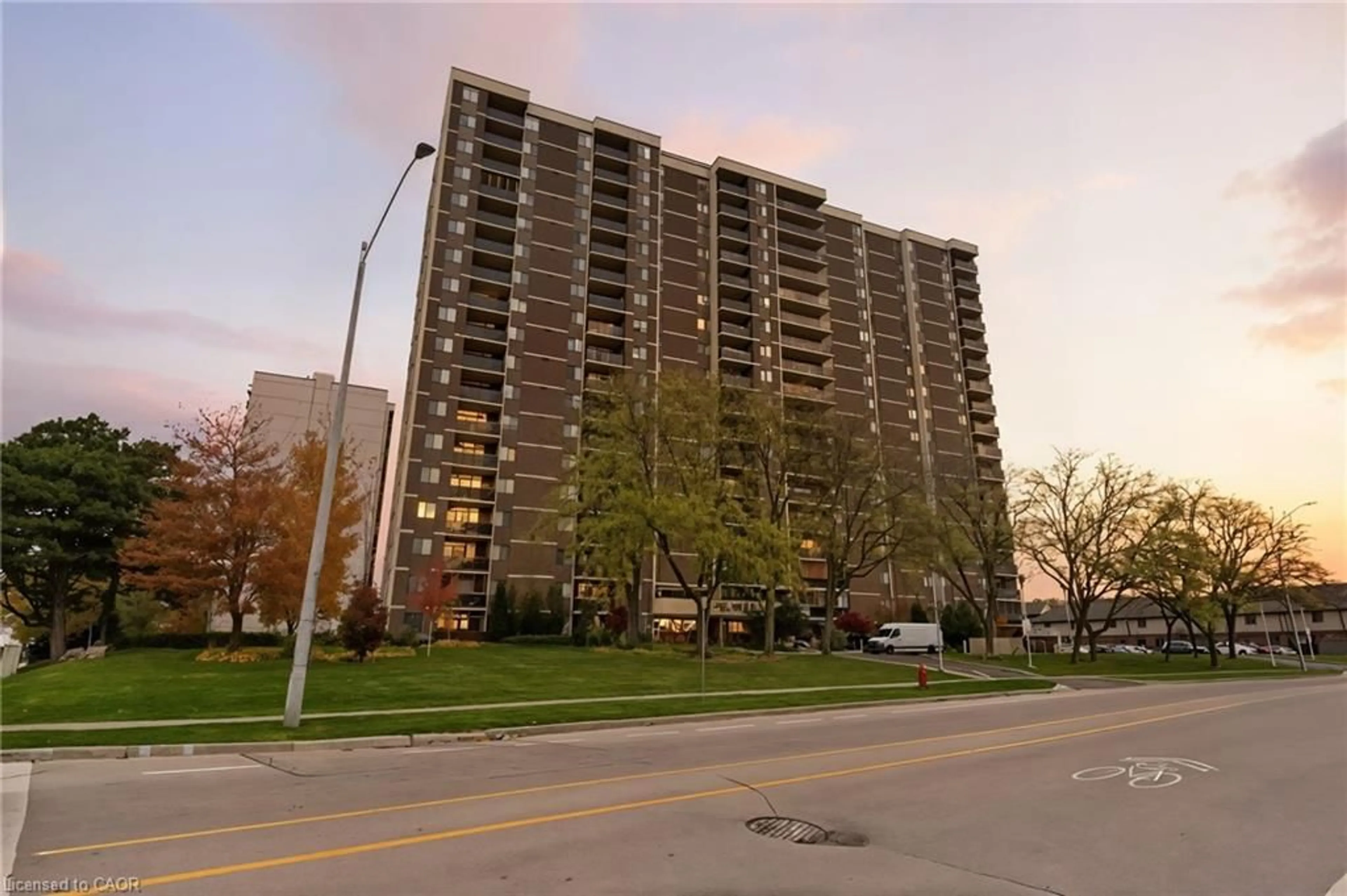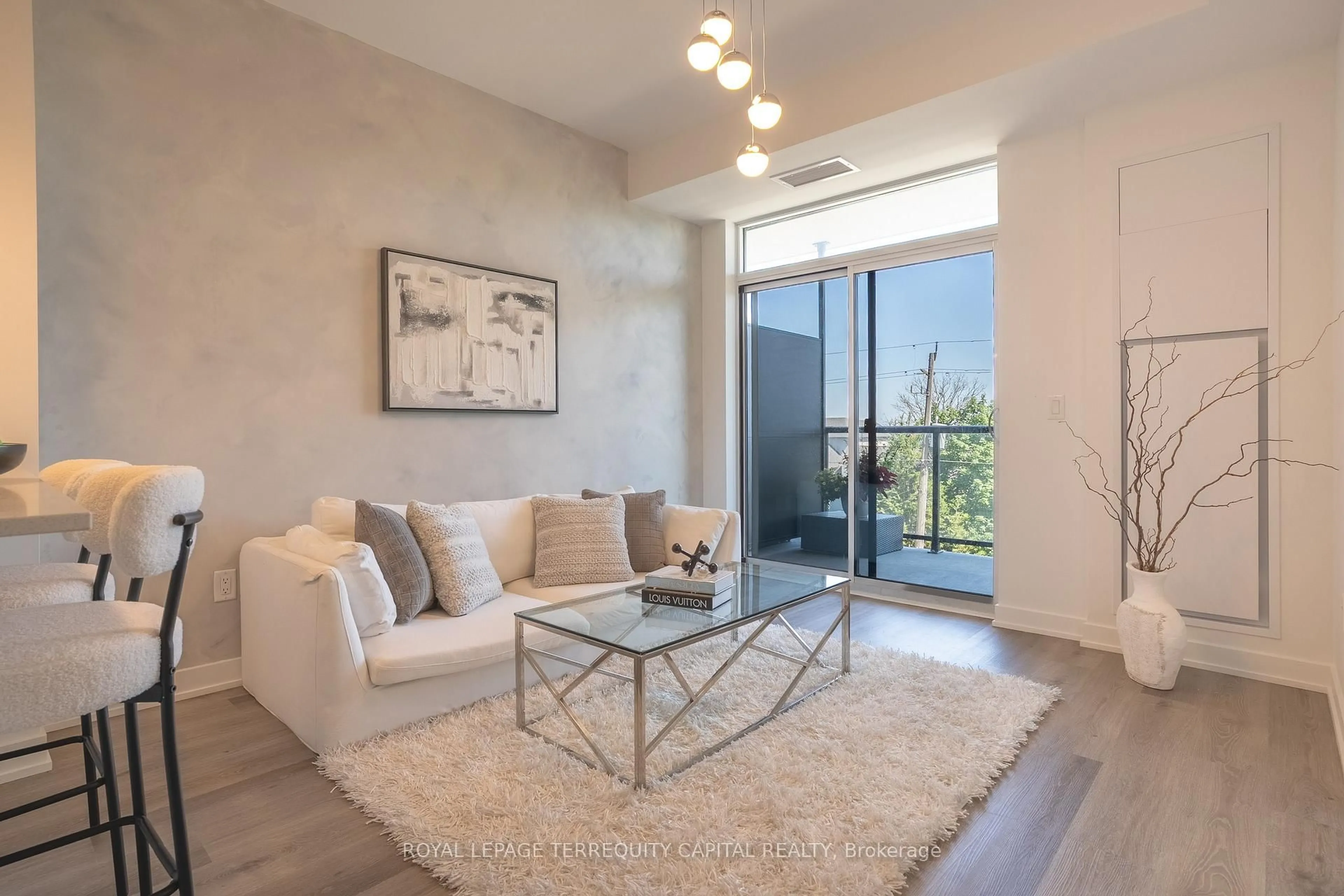An exceptional opportunity to own a 2-bedroom + large functional den condo in the highly sought-after Shoreliner on the shores of Lake Ontario. This Bright and Spacious unit offers breathtaking, unobstructed lake views, from every room and features a sun-filled open-concept layout. a perfect spot to soak in the tranquility of waterfront living. Well Designed Interior includes a large living area, Open concept kitchen & Dining Area. Private in Suite Laundry, Ample Storage and a versatile den perfect for a home office, study, or creative space. The primary bedroom retreat features a walk-through closet and a private 2-piece ensuite. Residents of The Shoreliner enjoy resort-style amenities, including a heated pool, hot tub, sauna, gym, games and party room, car wash, bike storage, workshop, BBQ area with picnic tables, and a library. All-inclusive condo fees cover heat, hydro, water, cable TV, high-speed internet, A/C, and all amenities offering true peace of mind. Set in a well-managed and welcoming community, you'll love the easy access to the QEW, scenic waterfront trails, parks, Lake Ontario, shopping, and more. This is waterfront condo you must see.
Inclusions: All Appliances, Stove, Washer & Dryer, Fridge, All ELFS, Dishwasher,
